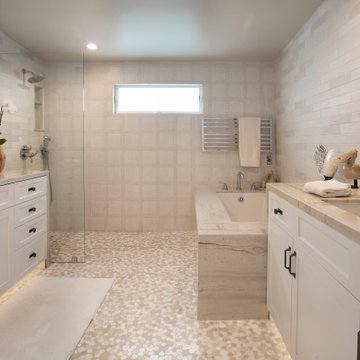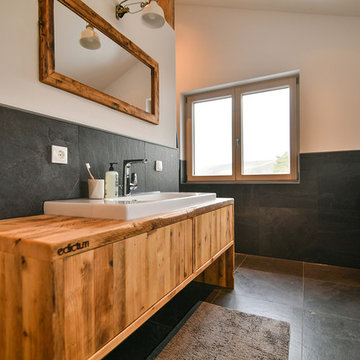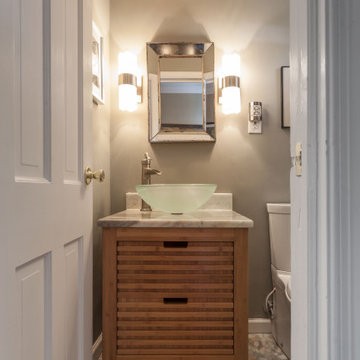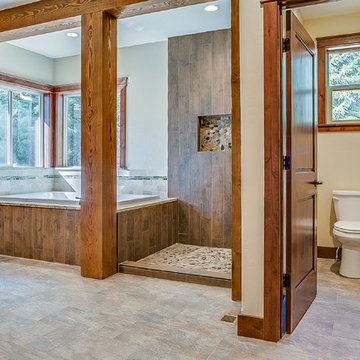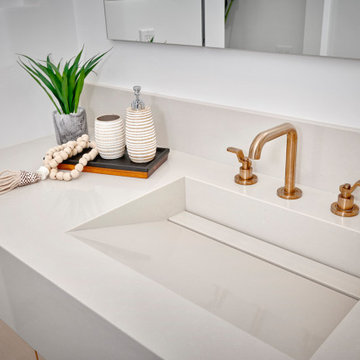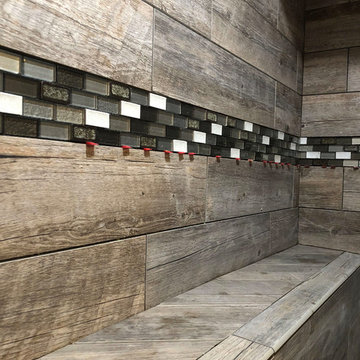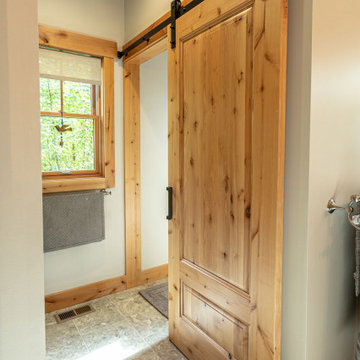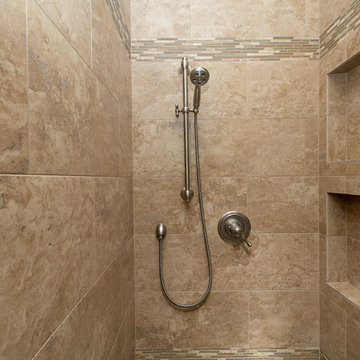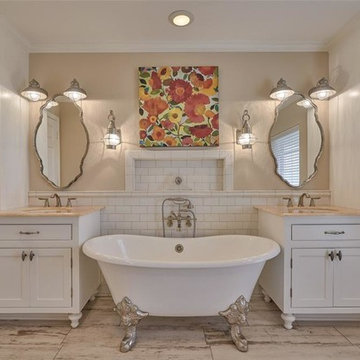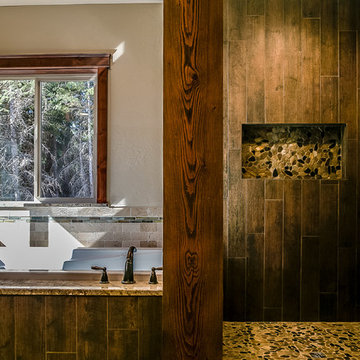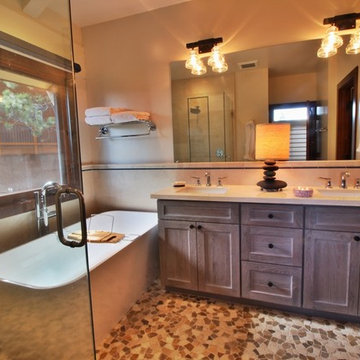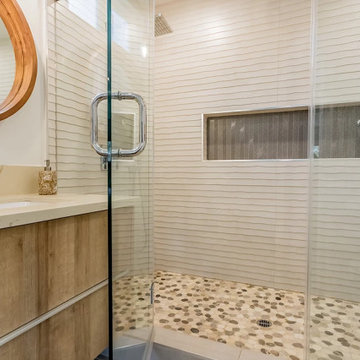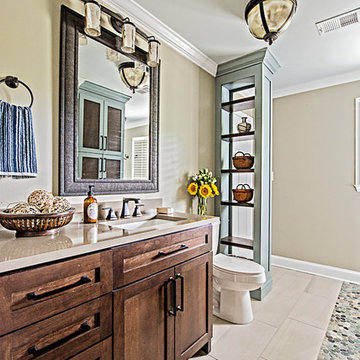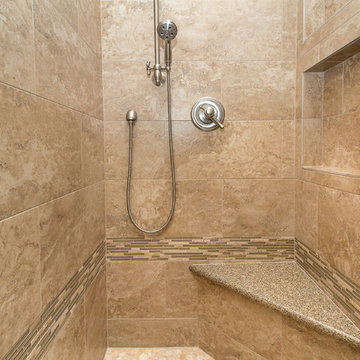Bathroom Design Ideas with Pebble Tile Floors and Beige Benchtops
Refine by:
Budget
Sort by:Popular Today
21 - 40 of 112 photos
Item 1 of 3
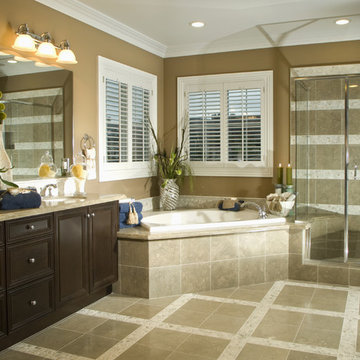
Powered by CABINETWORX
Masterbrand, waterfall shower head, corner bathtub, his and hers vanity, porcelain flooring, porcelain shower walls, pebble tile
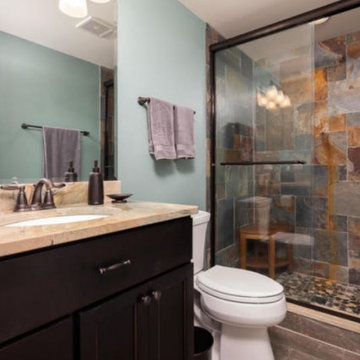
The gray blue slate in the shower becomes art with the crystal clear glass sliding doors. Photos: Reel Tour Media
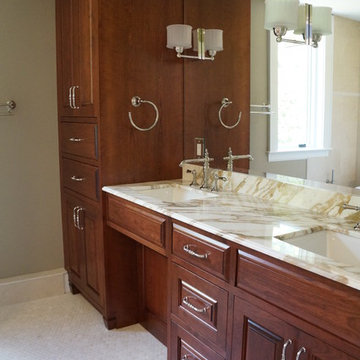
Plain Inset style Raised Panel Bath Vanity
Double Bowl Jack & Jill Bathroom Vanity
Furniture style bottom: feet in Kick.
Raised Panel Doors
Flat Top Drawers with a router detail
Recessed Sink Cabinet for Wheelchair accessible.
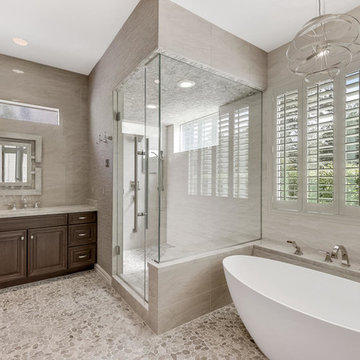
Elegant simplicity make this master bathroom an aesthetic treat. All the walls are covered with grass cloth wallpaper and polished porcelain tile. The wall behind the bathtub runs into the shower with a porcelain tile with a 3D soft wave pattern.
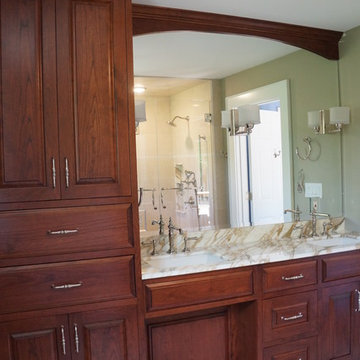
Plain Inset style Raised Panel Bath Vanity
Double Bowl Jack & Jill Bathroom Vanity
Furniture style bottom: feet in Kick.
Raised Panel Doors
Flat Top Drawers with a router detail
Recessed Sink Cabinet for Wheelchair accessible.
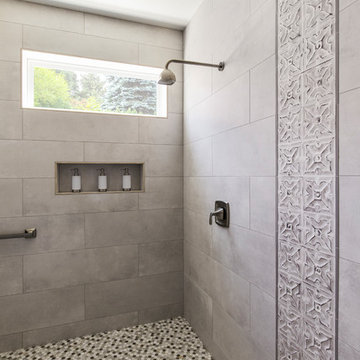
This Master Bathroom remodel includes accessibility features like a zero-threshold shower. These are popular because there is nothing to step over when entering the shower and makes it possible even to roll-in. A door that swings both inward and outward offers added convenience. Fold-down benches, handrails, comfortable faucet handles, and nonskid floors are also important essentials.
David Papazian Photography
Bathroom Design Ideas with Pebble Tile Floors and Beige Benchtops
2


