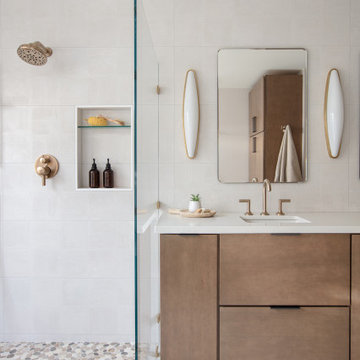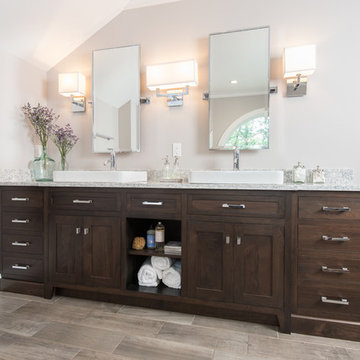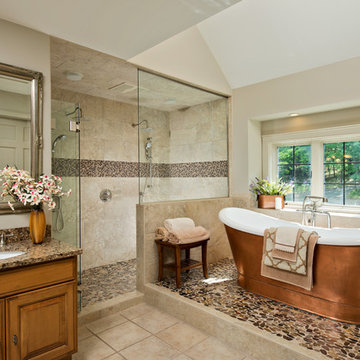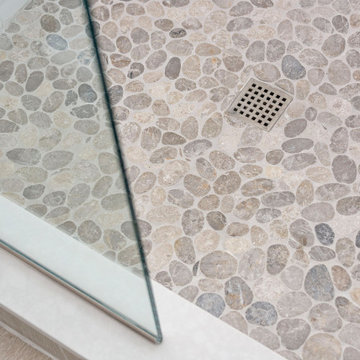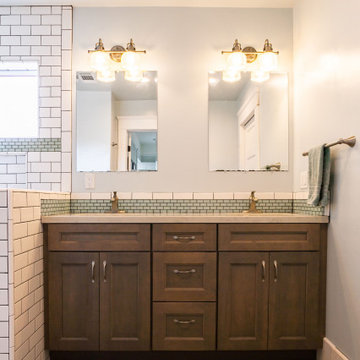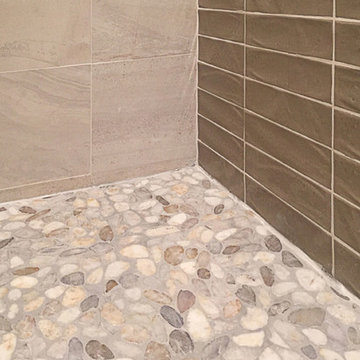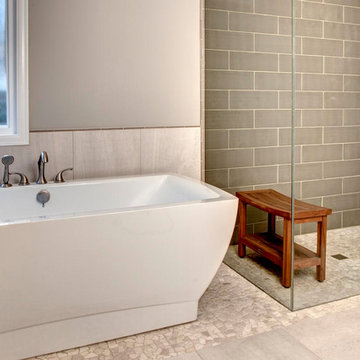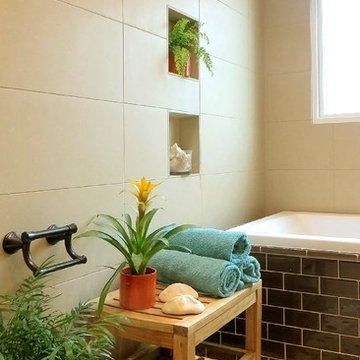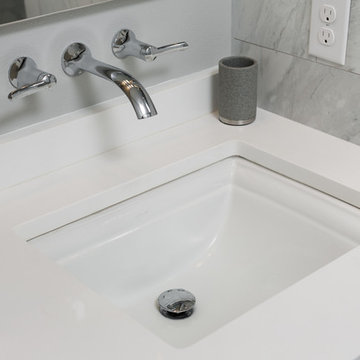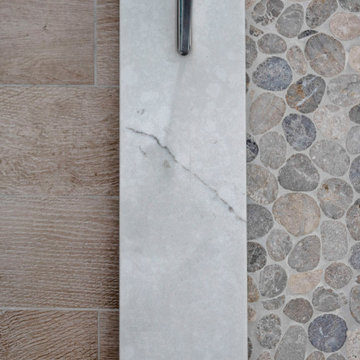Bathroom Design Ideas with Pebble Tile Floors and Engineered Quartz Benchtops
Refine by:
Budget
Sort by:Popular Today
121 - 140 of 826 photos
Item 1 of 3
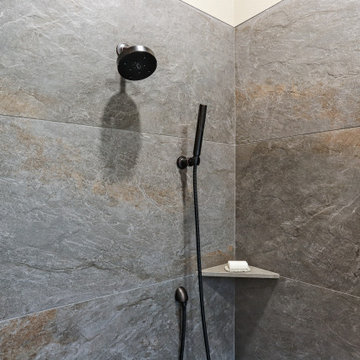
bathCRATE Via Giardiano II | Vanity Top: Corian Quartz in Coarse Pepper | Vanity Backsplash: Corian Quartz in Coarse Pepper | Sink: Native Trail Cabrillo Native Stone Undermount Sink in Earth | Faucet: Delta Trinsic Single Hole Faucet in Venetian Bronze | Shower Fixture: Delta Trinsic Shower Trim with Delta Shower Wand in Venetian Bronze | Tub: Mirabell Hibiscus 66” Freestanding Tub in White | Shower Tile: Emser Tile in Milestone Gray | Floor Tile: Bedrosians Hemisphere Mosaic in Kona Sands | For More Visit: https://kbcrate.com/bathcrate-via-giardiano-ii-in-modesto-ca-is-complete/
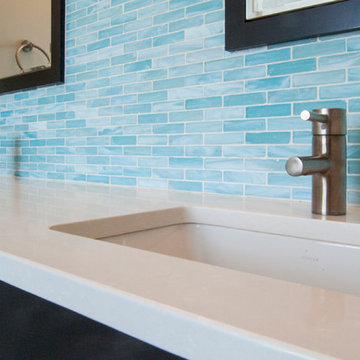
This bathroom is as practical as it is eye catching. The double bowl vanity boosts the efficiency of the morning routine. Ample countertop space between the sinks translates into extra storage below. Grey wall tiles mixed with glass mosaic tiles create visual interest at the vanity & the spa like shower.
Photography & Design by Gardner/Fox Interiors dept.
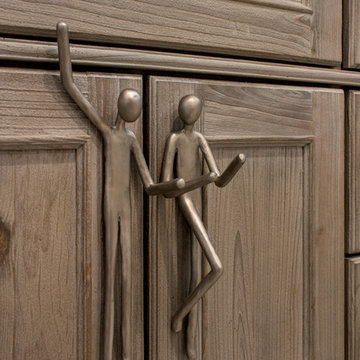
Dura Supreme cabinetry
Furniture vanity, Middleton door, Knotty Alder wood
in Weathered "A" finish
Man Handles - hardware
Photography by Kayser Photography of Lake Geneva Wi
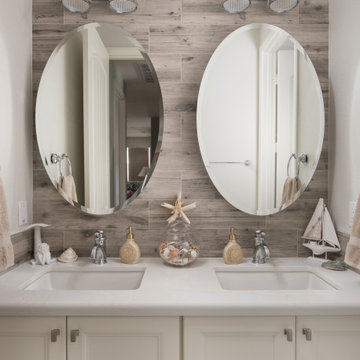
Full 2nd floor hallway bathroom remodel with a California Coastal design style with a beachy theme. Vanity cabinets with at-the-bottom drawers have twin undermount sinks and quartz counter tops. The vanity backsplash wall is tiled to the ceiling with a wood-look porcelain tile. The oval mirrors are surface mounted medicine cabinets.
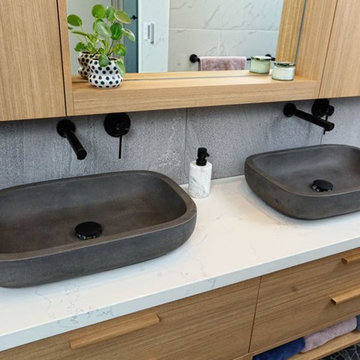
This bathroom is situated on the second floor of an apartment overlooking Albert Park Beach. The bathroom has a window view and the owners wanted to ensure a relaxed feeling was created in this space drawing on the elements of the ocean, with the organic forms. Raw materials like the pebble stone floor, concrete basins and bath were carefully selected to blend seamlessly and create a muted colour palette.
Tactile forms engage the user in an environment that is atypical to the clinical/ white space most expect. The pebble floor, with the addition of under floor heating, adds a sensory element pertaining to a day spa.
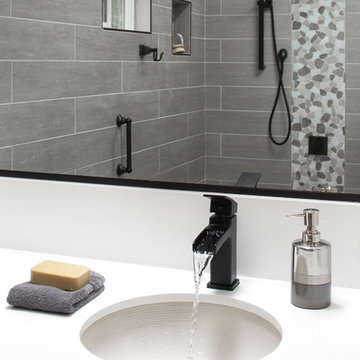
This small half bath was completely gutted to accommodate a resident who needed wheelchair access. The tub and shower panel were removed to create space to roll into and transfer onto a seated corner chair supported by grab bars.
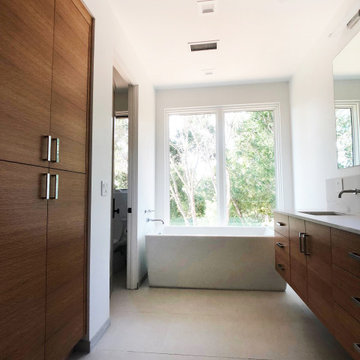
This master bathroom was on a second floor and had views into the treetops so we made sure to choose finishes to complement the natural vibe like quartz counters that looked like marble (without the maintenance). We designed the custom floating vanity to look like a modern piece of furniture.
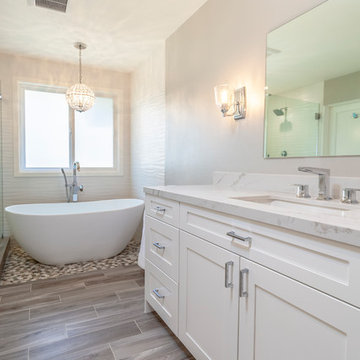
This transitional primary suite remodel is simply breathtaking. It is all but impossible to choose the best part of this dreamy primary space. Neutral colors in the bedroom create a tranquil escape from the world. One of the main goals of this remodel was to maximize the space of the primary closet. From tiny and cramped to large and spacious, it is now simple, functional, and sophisticated. Every item has a place or drawer to keep a clean and minimal aesthetic.
The primary bathroom builds on the neutral color palette of the bedroom and closet with a soothing ambiance. The JRP team used crisp white, soft cream, and cloudy gray to create a bathroom that is clean and calm. To avoid creating a look that falls flat, these hues were layered throughout the room through the flooring, vanity, shower curtain, and accent pieces.
Stylish details include wood grain porcelain tiles, crystal chandelier lighting, and a freestanding soaking tub. Vadara quartz countertops flow throughout, complimenting the pure white cabinets and illuminating the space. This spacious transitional primary suite offers plenty of functional yet elegant features to help prepare for every occasion. The goal was to ensure that each day begins and ends in a tranquil space.
Flooring:
Porcelain Tile – Cerdomus, Savannah, Dust
Shower - Stone - Zen Paradise, Sliced Wave, Island Blend Wave
Bathtub: Freestanding
Light Fixtures: Globe Chandelier - Crystal/Polished Chrome
Tile:
Shower Walls: Ceramic Tile - Atlas Tile, 3D Ribbon, White Matte
Photographer: J.R. Maddox
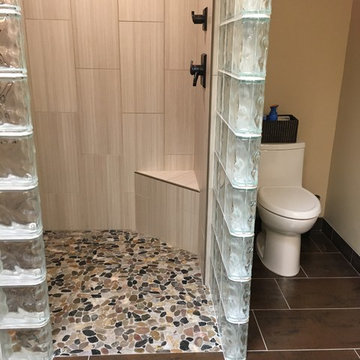
Contemporary curbless tile shower with beige modern linear style tile on the shower walls in a vertical offset pattern, with a tiled corner bench to match with Schluter metal trim on the edge. Included with flat multicolored pebbles on the shower floor, along with modern maroon metallic tile on the bathroom floor.
Bathroom Design Ideas with Pebble Tile Floors and Engineered Quartz Benchtops
7
