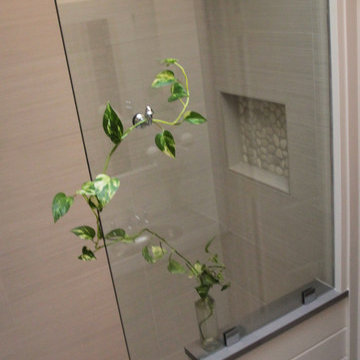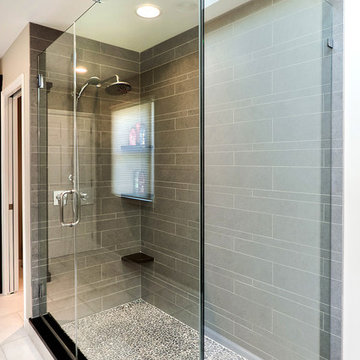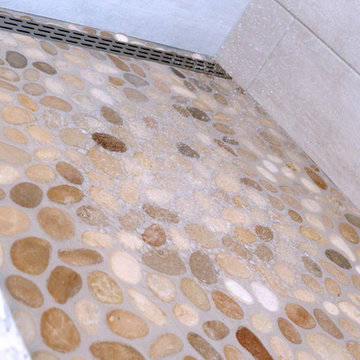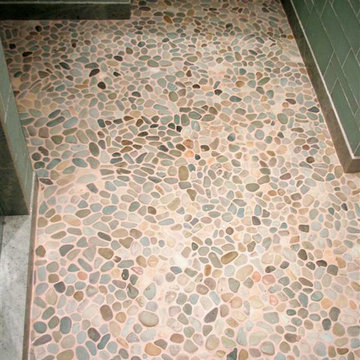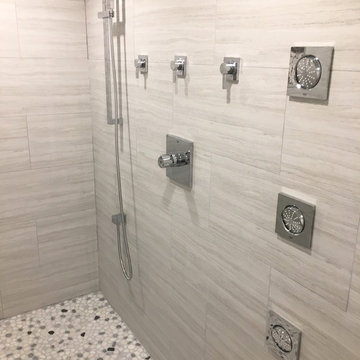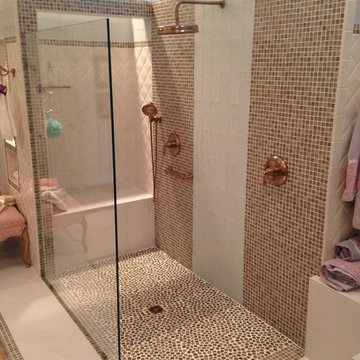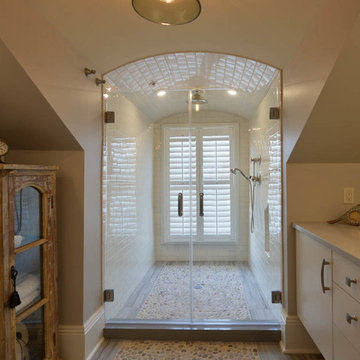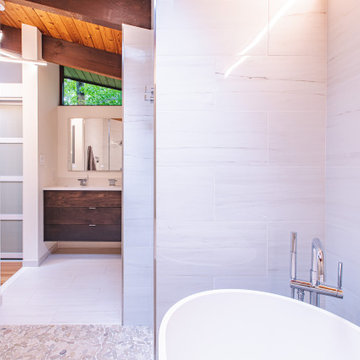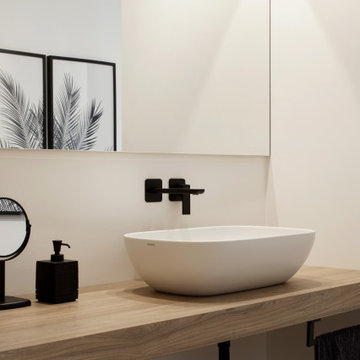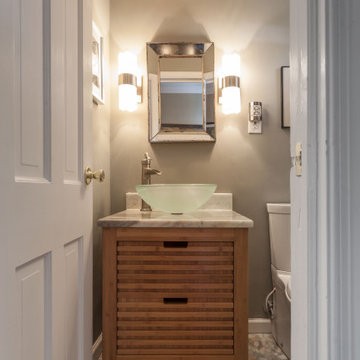Bathroom Design Ideas with Pebble Tile Floors
Refine by:
Budget
Sort by:Popular Today
141 - 160 of 802 photos
Item 1 of 3
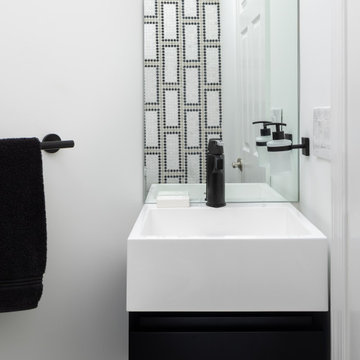
Each bathroom in this remodeled condo has its own personality and serves a different purpose. This powder room was notched out of a linen closet and space borrowed from the adjoining bathroom. The floor was raised to provide access to plumbing. The black and white mosaic tile, on the floor and the wall behind the toilet, is reflected in the mirror over the floating industrial vanity.
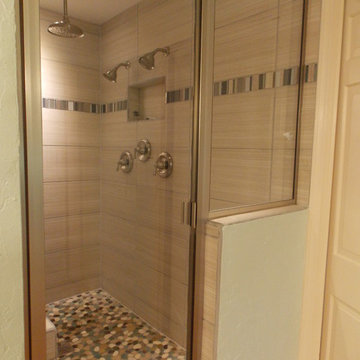
This was a very fun shower. We used the Marazzi Lounge 14 Cosmopolitan 12x24 textured porcelain tile. With brushed nickel fixtures. To give more of a beach feel we did the pebbled shower floor/ The shower has a double shower head and a rain head with all separate valves. To add extra lighting we went with 2- 4" LED recessed cans and one long soap niche centered in between the fixtures and the valves.
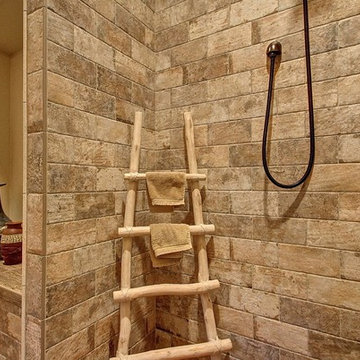
The existing tub and shower in this master bathroom were removed to create more space for a curbless, walk in shower. 4" x 8" brick style tile on the shower walls, and pebble tile on the shower floor bring in the warm earth tones the clients desired. Venetian bronze fixtures complete the rustic feel for this charming master shower!
Are you thinking about remodeling your bathroom? We offer complimentary design consultations. Please feel free to contact us.
602-428-6112
www.CustomCreativeRemodeling.com
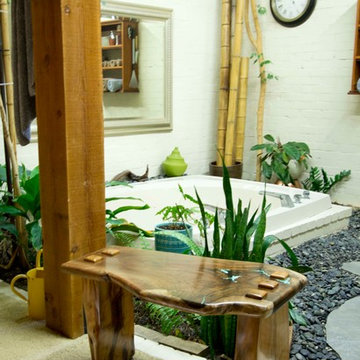
Many choices for my client in Livermore. This bench could go just about anywhere.
Photos by Doug Bartholomew

Compact Guest Bathroom with stone tiled shower, birch paper on wall (right side) and freestanding vanities
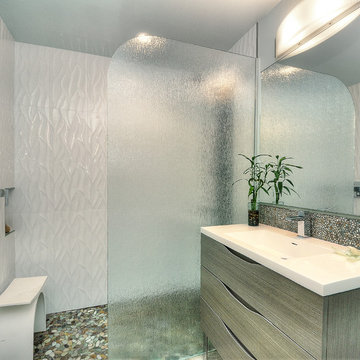
Photos by Tyler Bowman of Bowman Group
This tiny bathroom posed a real challenge. The homeowners desperately wanted dual sinks - but with the space constraints it just didn't seem possible. The key was to install separate sinks on two different walls - sizing them to fit. We ended up with a 27-inch vanity for "him" and a 36" vanity for "her."
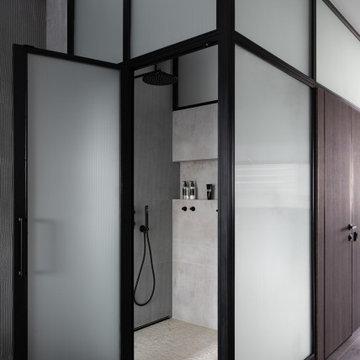
Душевая:
В центре квартиры, напротив прихожей расположен блок санузла, который сформирован в виде светопрозрачного куба. Конструкцию которого мы сделали из металла, так как нам была необходима минимальная толщина стен, чтобы не выйти из границы мокрой зоны.
Зона туалета закрыта деревянными панелями МДФ, а душевая сделана полностью из стекла. Это триплекс из обычного матового стекла и рельефного стекла Эстриадо. Таким образом в душевую и санузел попадает естественный свет, но при этом не видно четкого силуэта человека.
Заходя в туалет, мы видим напольную раковину из искусственного камня и фасады встроенного шкафа. За ним скрывается хранение средств гигиены, водонагреватель и доступ к трубам по всей высоте. На полу и слева от раковины крупноформатный керамогранит, остальные стены в комнате- мдф под дерево.
В стеклянной душевой у нас поднят уровень пола, чтобы сохранить уклон стока воды в настенный трапик. Стены выполнены из двух видов керамогранита: крупноформатного под камень и рельефного под декоративную штукатурку в спальне.
В душевой и туалете на потолке, светопрозрачное полотно, которое равномерно заливает помещение светом. Вечером этот объем работает еще и как светильник.
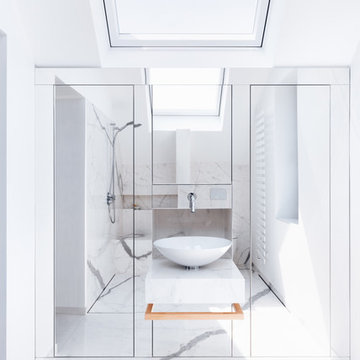
Photo - Thomas Wiuf Schwartz www.thomaswiufschwartz.dk
baqua - www.baqua.de
Fliesen - Granitifiandre- www.granitifiandre.com
Fliesen -Kölking Wobbe www.koelking-wobbe.de
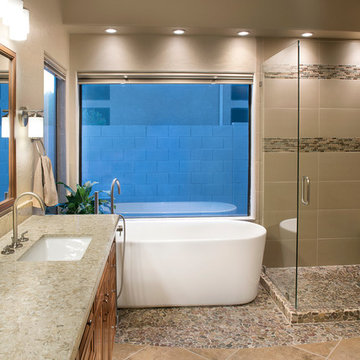
Photo: Dinno Thom
Lighting close to the wall drapes the tile and tub area to highlight colors and patterns. Suspended bench in the shower allows the client to face the water source and not stub toes.
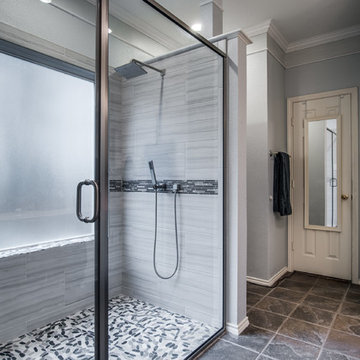
This couple no longer utilized their large garden tub. We transformed the space by removing the tub and replacing it with a beautiful zero threshold shower that's large enough for two people. We removed their outdated shower and added a little space for storage.
Bathroom Design Ideas with Pebble Tile Floors
8


