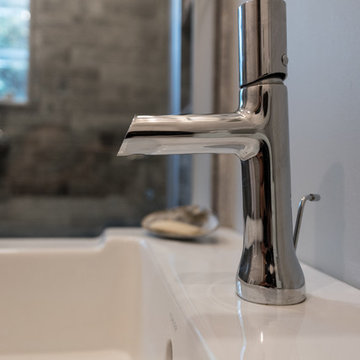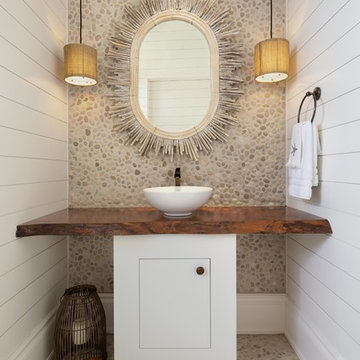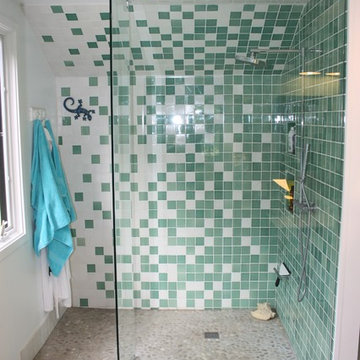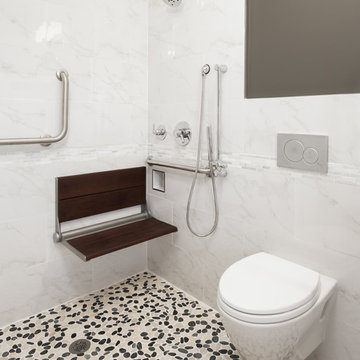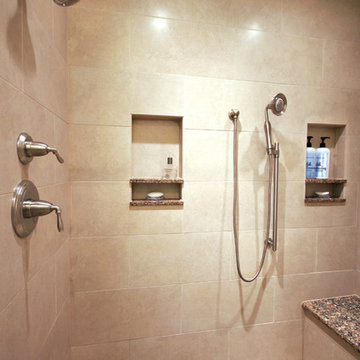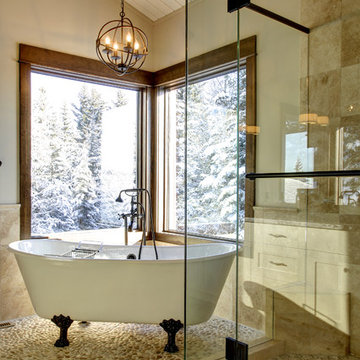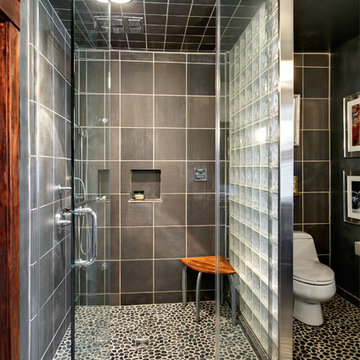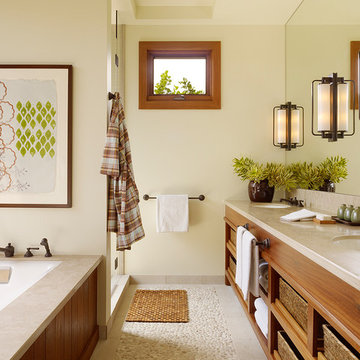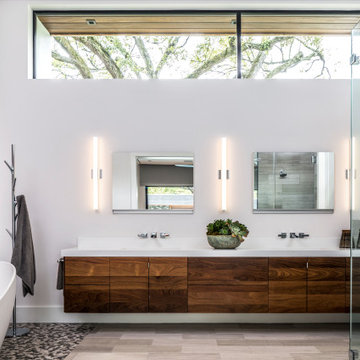Bathroom Design Ideas with Pebble Tile Floors
Refine by:
Budget
Sort by:Popular Today
21 - 40 of 3,807 photos
Item 1 of 3
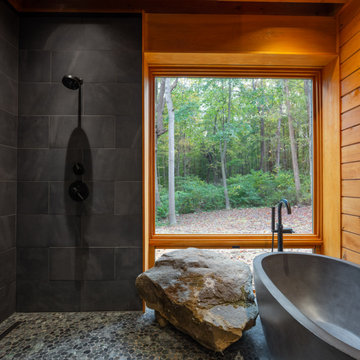
geothermal, green design, Marvin windows, polished concrete, sustainable design, timber frame
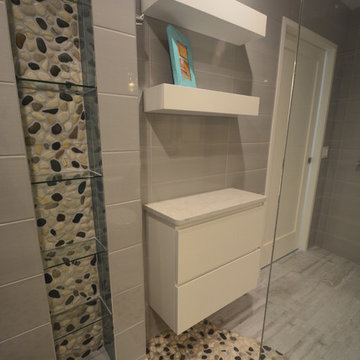
This small bathroom design combines the desire for clean, contemporary lines along with a beach like feel. The flooring is a blend of porcelain plank tiles and natural pebble tiles. Vertical glass wall tiles accent the vanity and built-in shower niche. The shower niche also includes glass shelves in front of a backdrop of pebble stone wall tile. All cabinetry and floating shelves are custom built with granite countertops throughout the bathroom. The sink faucet is from the Delta Zura collection while the shower head is part of the Delta In2uition line.
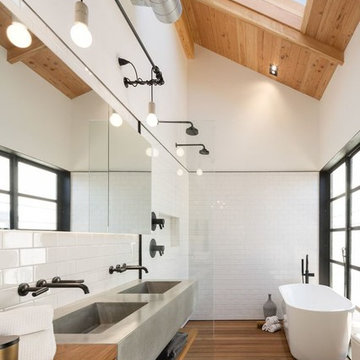
This bathroom cost $9,000 - I got that from http://www.remodelormove.com/bathroom-remodelling this remodeling calculator helped me create a budget for my remodel
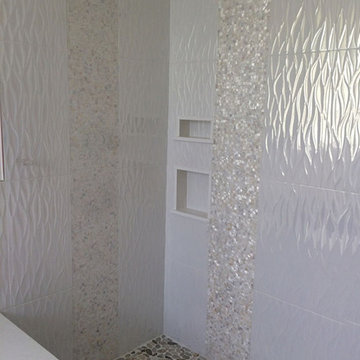
15X26 IRRIDESCENT WAVE TILE WITH MOTHER OF PEARL DESIGNS AND NATURAL ROCK PEBBLE SHOWER FLOOR

Guest Bathroom remodel in North Fork vacation house. The stone floor flows straight through to the shower eliminating the need for a curb. A stationary glass panel keeps the water in and eliminates the need for a door. Mother of pearl tile on the long wall with a recessed niche creates a soft focal wall.

When a large family renovated a home nestled in the foothills of the Santa Cruz mountains, all bathrooms received dazzling upgrades, but in a family of three boys and only one girl, the boys must have their own space. This rustic styled bathroom feels like it is part of a fun bunkhouse in the West.
We used a beautiful bleached oak for a vanity that sits on top of a multi colored pebbled floor. The swirling iridescent granite counter top looks like a mineral vein one might see in the mountains of Wyoming. We used a rusted-look porcelain tile in the shower for added earthy texture. Black plumbing fixtures and a urinal—a request from all the boys in the family—make this the ultimate rough and tumble rugged bathroom.
Photos by: Bernardo Grijalva
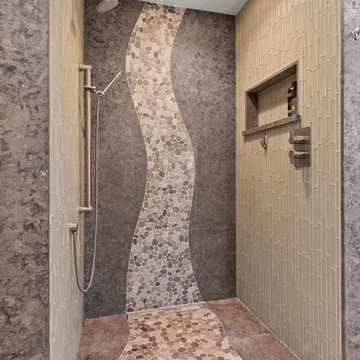
After completing their gorgeous Asian style kitchen remodel in 2017, these homeowners tackled their master bath with walk-in shower and closet. The vertical grained melamine cabinetry in "Silver Elm" by Ultracraft is highlighted with a variety of glass and pebble tiles and leathered limestone counters.

We love this bathroom remodel! While it looks simple at first glance, the design and functionality meld perfectly. The open bathtub/shower combo entice a spa-like setting. Color choices and tile patterns also create a calming effect.
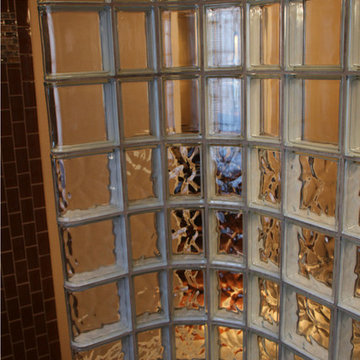
This curved walk in glass block shower wall combines both obscure "wave" pattern glass blocks in the lower rows for privacy with 2 rows of "clear" (see-through) blocks on the upper rows to have sight into the bathroom.
Bathroom Design Ideas with Pebble Tile Floors
2


