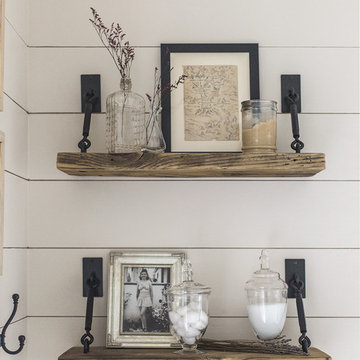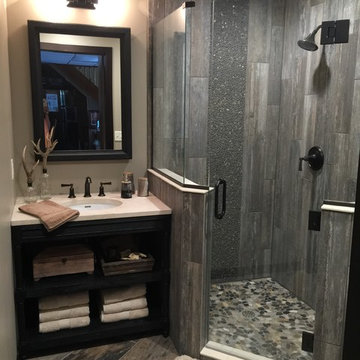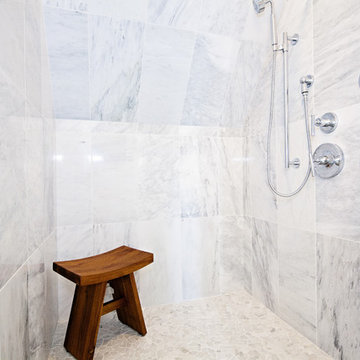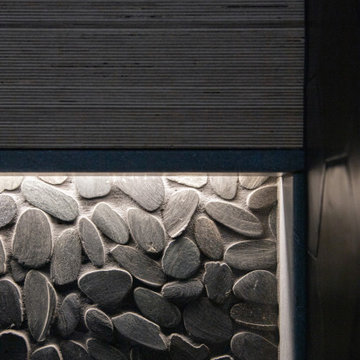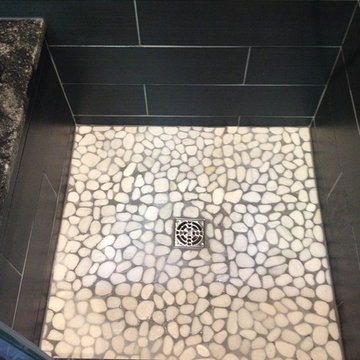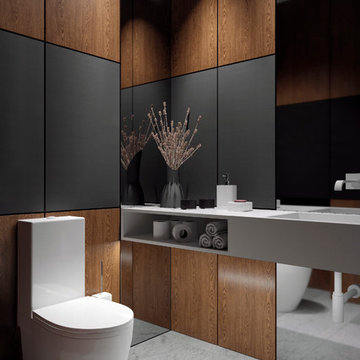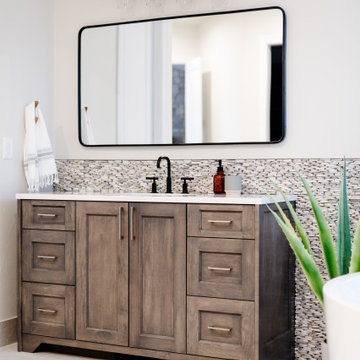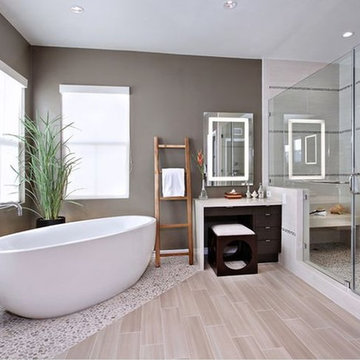Bathroom Design Ideas with Pebble Tile
Refine by:
Budget
Sort by:Popular Today
1 - 20 of 472 photos
Item 1 of 3

This custom-built modern farmhouse was designed with a simple taupe and white palette, keeping the color tones neutral and calm.
Tile designs by Mary-Beth Oliver.
Designed and Built by Schmiedeck Construction.
Photographed by Tim Lenz.
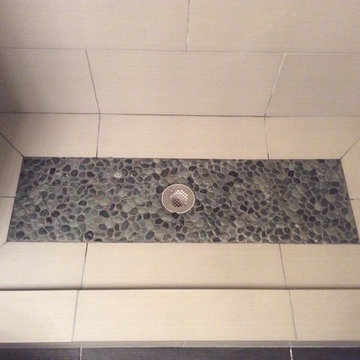
Stylish modern walk in shower with stacked stone shower wall and chrome shower head

Unlimited Style Photography
http://www.houzz.com/photos/41128444/Babys-Bathroom-Southeast-View-traditional-bathroom-los-angeles#lb-edit

A powder room focuses on green sustainable design:- A dual flush toilet conserves water. Bamboo flooring is a renewable grass. River pebbles on the wall are a natural material. The sink pedestal is fashioned from salvaged wood from a 200 yr old barn.
Staging by Karen Salveson, Miss Conception Design
Photography by Peter Fox Photography

This guest bathroom has white marble tile in the shower and small herringbone mosaic on the floor. The shower tile is taken all the way to the ceiling to emphasize height and create a larger volume in an otherwise small space.
large 12 x24 marble tiles were cut down in three widths, to create a pleasing rhythm and pattern. The sink cabinet also has a marble top.
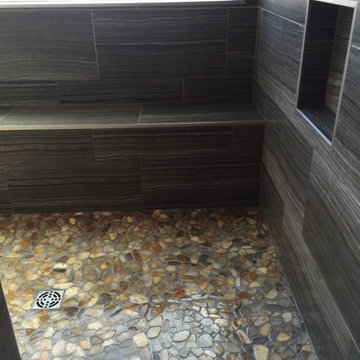
We moved the shower from the opposite side of the room to expand the closet and turned the tub area into a large open walk in shower. The shower design was inspired by a trip to Hawaii where the clients stayed in a condo with a large open shower with natural stone pebble floor.
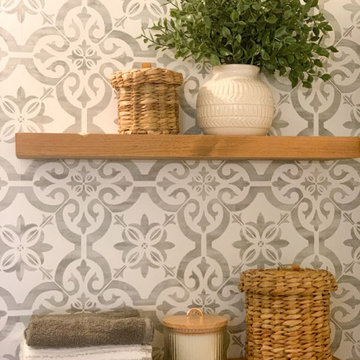
From Traditional to Transitional - This homeowner was updating her first floor entry, powder room, and sitting room. The goal was to create a décor design from scratch that included new furniture, paint colors, fixtures, and décor. The updates created the wow factor she was looking for when friends and family visit!

Master bathroom renovation. This bathroom was a major undertaking. Where you see the mirrored doors, it was a single vanity with a sink. It made more sense to have a double vanity on the other side next to the shower but I was missing a medicine cabinet so we decided to add a ROBERN 72" long medicine cabinet in the wall that used to be a small towel closet. The arched entry way was created after moving the wall and removing the door into a dark space where you see the toilet & bidet. The travertine floors are heated (a nice addition at is not expensive to do). Added a 70" free-standing stone tub by Clarke tubs (amazing tub), I love venetian plaster because it's so timeless and very durable. It's not used much these days probably because it's so labor intensive and expensive so I did the plastering myself. We raised up the floor and opted for no shower doors that I've wanted for many, many years after seeing this idea in France. We added the carved free-standing vanity and used 48" tall lighted mirrors. See more pictures on INSTAGRAM: pisces2_21
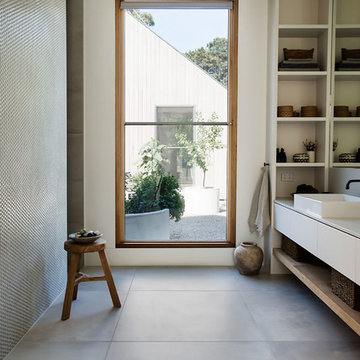
The master ensuite bathroom has a private outlook onto the internal courtyard.
Photographer: Nicolle Kennedy
Bathroom Design Ideas with Pebble Tile
1



