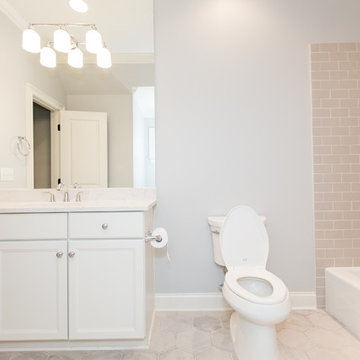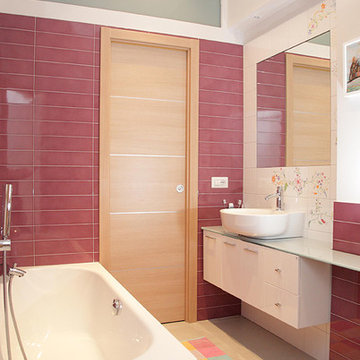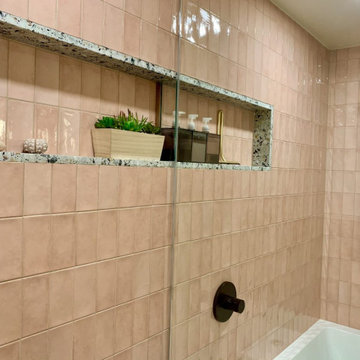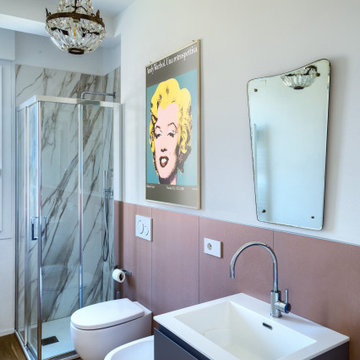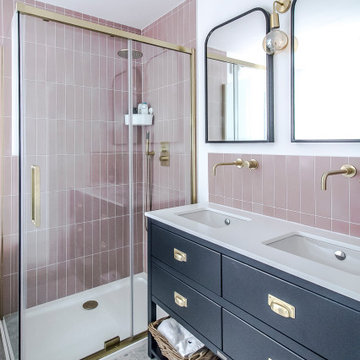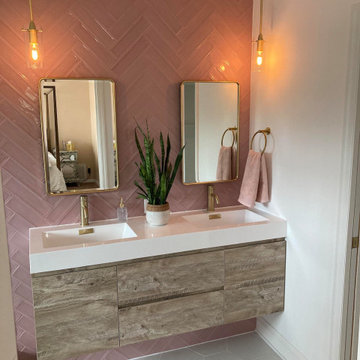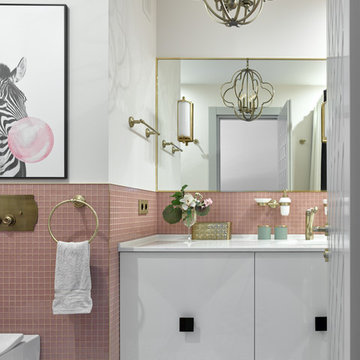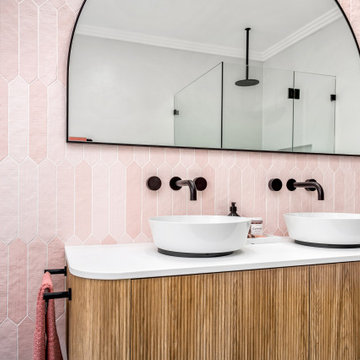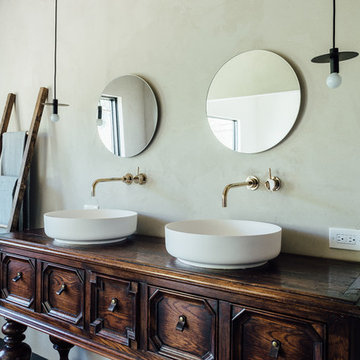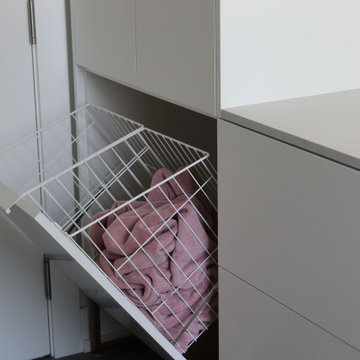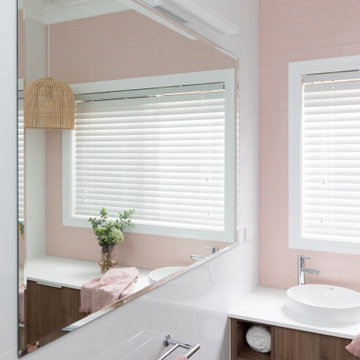Bathroom Design Ideas with Pink Tile and White Walls
Refine by:
Budget
Sort by:Popular Today
141 - 160 of 488 photos
Item 1 of 3

La salle de bain a gardé sa taille et ses murs d'origines. Toutefois elle a été entièrement rénovée. La baignoire a été remplacée par une grande douche et les toilettes sont à présent suspendues. Le plan vasque a été réalisé sur mesure et dissimule un lave linge à hublot Candy de 3kg.
Un carrelage hexagonale rose poudré de chez WOW design a été posé en crédence et sur les murs de la douche. Des placards hauts ont été réalisés au dessus des toilettes ainsi qu'une tablette. Enfin un grand miroir rond en métal noir et des appliques assorties de chez Ikea complètent l'ensemble.
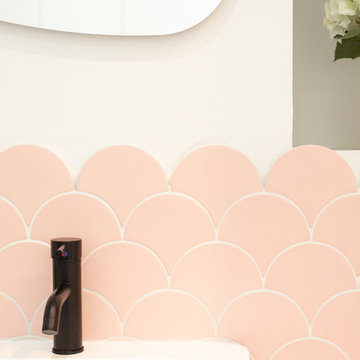
L’élégance et l’originalité sont à l’honneur.
Il s’agit d’une de nos plus belles réalisations. La singularité était le maître mot du projet. Une cuisine tout de noir vêtue avec son robinet d’or, une suite verte et graphique connectée à une SDB généreuse et rose poudrée.
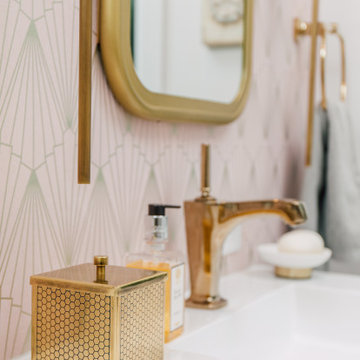
Hall bath redesigned to include a curbless shower and stunning gold accents. Complete with a wallpaper feature wall, floating vanity, large format floor tile, pink hexagon shower tiles and a lighted niche.
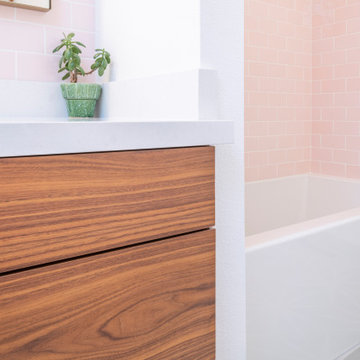
bathCRATE Walnut Woods | Custom Vanity by Falton Custom Cabinets | Vanity Top: Caesarstone Quartz Slab in Organic White | Vanity Backsplash: Vermeere Ceramics Manhattan Tile in Pretty Pink | Faucet: Newport Brass Skylar Faucet in Forever Brass | Shower Fixture: Newport Brass Secant Shower Trim in Forever Brass | Tub: Kohler Underscore Alcove Tub in White | Shower Tile: Vermeere Ceramics Manhattan Tile in Pretty Pink | Wall Paint: Kelly-Moore Cloud White in Satin Enamel | Floor Tile: Bedrosians Allora Porcelain Tile in Stella | For More Visit: https://kbcrate.com/bathcrate-walnut-woods-drive-in-modesto-ca-is-complete/
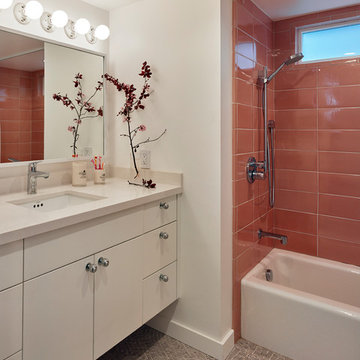
This fresh and airy bathroom uses rich pink ceramic tiles in the tub niche to make two little girls happy :) and has hand-marked Sharpy-marker floor tiles (that's the way the artist made the originals - the Italian factory then ran off a good number using high-tech reproduction methods) for an updated -style feeling.
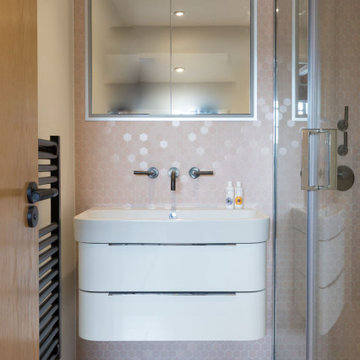
The ensuite was created as part of structural changes to the lower ground level of the flat, with a large ensuite being reduced and entry moved to allow for a dressing area in the bedroom. The resulting space is compact but is a good size, allowing for a quadrant shower, wide wall-hung vanity, and built-in mirrored cabinet. The tap-ware throughout is platinum in colour, standing out beautiful against the blush pink wall tiles. The small and lovely tiles add interest and warmth to the room, with the white of the walls and marble-look floor tiles keeping the space bright and fresh. Discover more at: https://absoluteprojectmanagement.com/portfolio/matt-wapping/
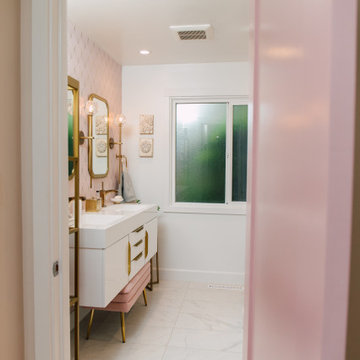
Hall bath redesigned to include a curbless shower and stunning gold accents. Complete with a wallpaper feature wall, floating vanity, large format floor tile, pink hexagon shower tiles and a lighted niche.
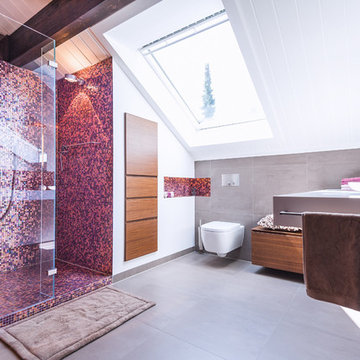
Die verkleidete Holzdecke ist in Weiß gehalten, wodurch sich der Raum nach obenhin öffnet. In der Dachschräge findet ein Einbauschrank Platz, der nur durch seine Holzfronten erkennbar ist. Dezente großformatige Fliesen stehen im Kontrast zum farbigen Mosaik und beruhigen den Raum zusätzlich.
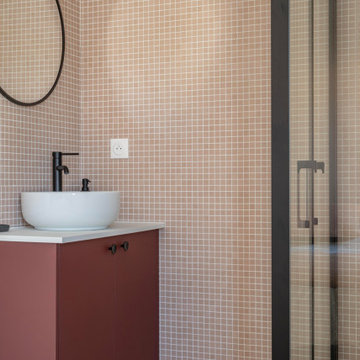
Direction Ventabren, un petit village situé à proximité d’Aix-en-Provence pour découvrir un projet tout frais récemment livré par notre agence MCH Provence.
Les propriétaires de cette résidence secondaire ont acheté la maison sur plan et ont fait appel à nos équipes pour la transformer en un lieu chaleureux et #convivial, idéal pour les réunions familiales.
Notre architecte ayant dessiné les cloisons et conçu les plans intérieurs de la maison, il était absolument nécessaire de suivre le chantier de près afin de s’assurer de la bonne exécution des travaux par le constructeur. L’électricité, le placo et les sols ayant été faits, nous avons pris plaisir à jouer avec les couleurs et aménager les différents espaces.
Zoom sur les travaux réalisés :
- Réalisation des peintures Farrow & Ball
- Pose de la cuisine IKEA
- Dessin et réalisation des menuiseries sur mesure (claustra, escalier, table haute, placards et bibliothèque avec banc intégré, et têtes de lit des différentes chambres).
- Pose de la robinetterie, des faïences, des cabines de douche et meubles de salle de bain.
Bathroom Design Ideas with Pink Tile and White Walls
8


