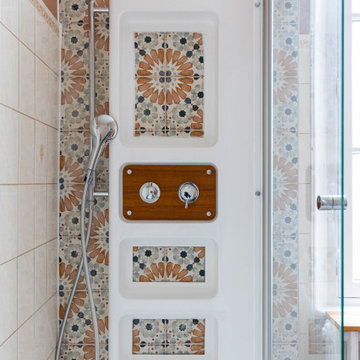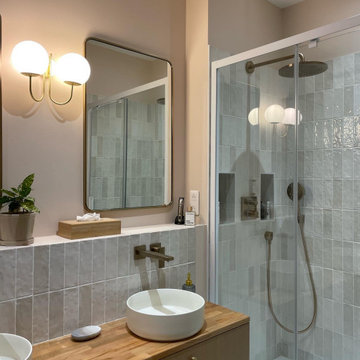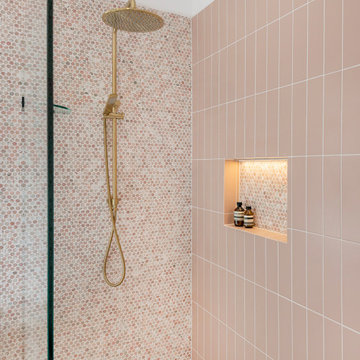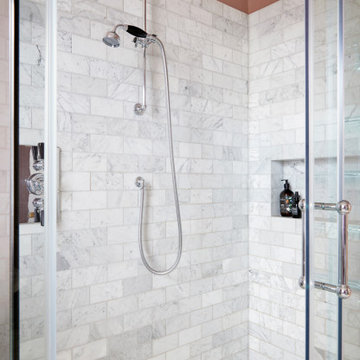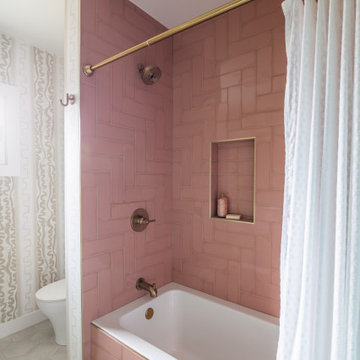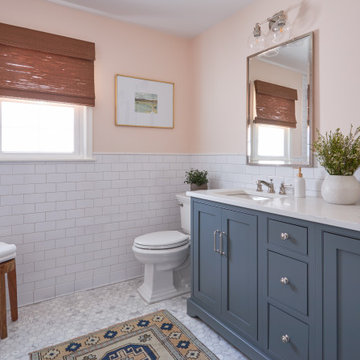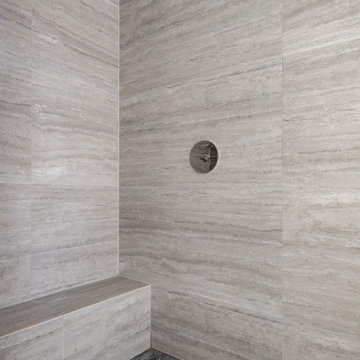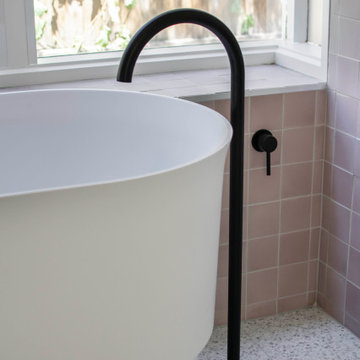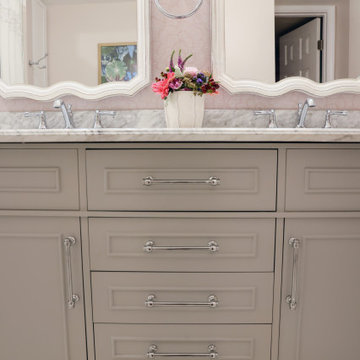Bathroom Design Ideas with Pink Walls and a Double Vanity
Refine by:
Budget
Sort by:Popular Today
81 - 100 of 369 photos
Item 1 of 3

This master en-suite is accessed via a few steps from the bedroom, so the perspective on the space was a tricky one when it came to design. With lots of natural light, the brief was to keep the space fresh and clean, but also relaxing and sumptuous. Previously, the space was fragmented and was in need of a cohesive design. By placing the shower in the eaves at one end and the bath at the other, it gave a sense of balance and flow to the space. This is truly a beautiful space that feels calm and collected when you walk in – the perfect antidote to the hustle and bustle of modern life.
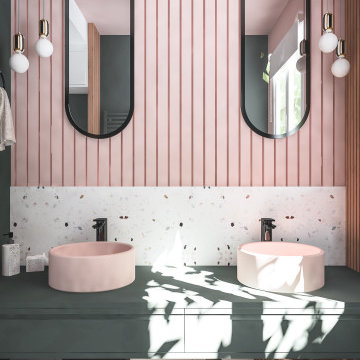
Visuel montrant la zone double vasque.
Effet graphique apporté par les tasseaux verticaux et les miroirs géométriques noirs.
L'espace est travaillé comme une boite rose, des murs au plafond, pour apporter de la chaleur et se sentir en sécurité dans cette zone d'intimité.
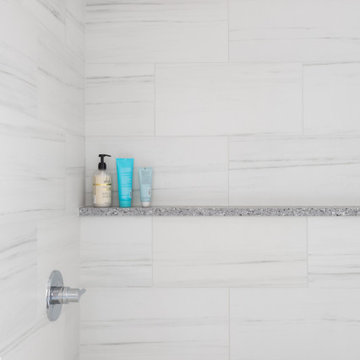
Needham Spec House. Second floor jack and jill tub bathroom: separate tub toilet room. Double gray vanities with quartz counter. Floor and tub wall tiles 12 x 24 porcelain staggered joint horizontal. Tub has custom quartz ledge. Crown molding. Trim color Benjamin Moore Chantilly Lace. Wall color and lights provided by BUYER. Photography by Sheryl Kalis. Construction by Veatch Property Development.
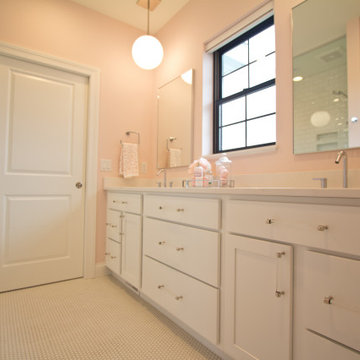
Bathroom floor from Anatolia: 3/4" Penny Rounds - Glossy White with Lunar grout • Shower Subway Tile from Daltile: Rittenhouse Square - Arctic White • Cabinetry from Aspect: Maple Tundra • Countertop from Silestone: Eternal Statuario

What a difference there can be between white tiles just by changing the shape, pattern and grout
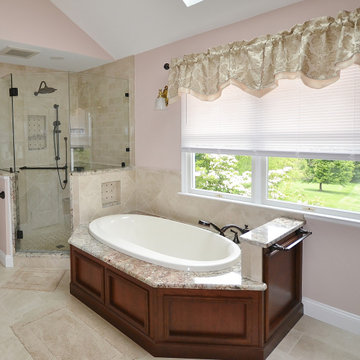
Ornate Downingtown, PA Master Bath remodel. Our design team moved and redesigned everything! Classic Cherry Cabinetry by Echelon in the Langdon door with mocha finish was chosen for the generous, new double vanity and tub skirt. Storage is not an issue with this vanity design. A large neo angle shower and attached tub deck with tiled walls and granite capped surfaces looks stunning. Using a clear frameless glass shower surround always lets in alot of natural light into the shower. The new shower half walls still give it a private feel. Natural toned tile with subtle accents adds to the classic styling.
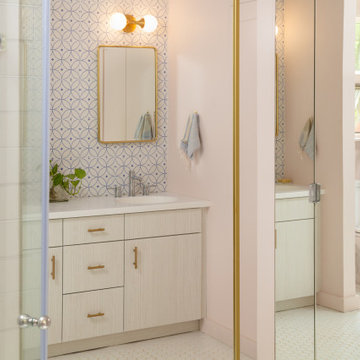
This mid-century remodel is a happy marriage between restoring vintage floor to ceiling mirrored sliding doors to a walk-in closet with new radiant floors, zero clearance showers, and a combo of brushed brass and chrome fixtures.
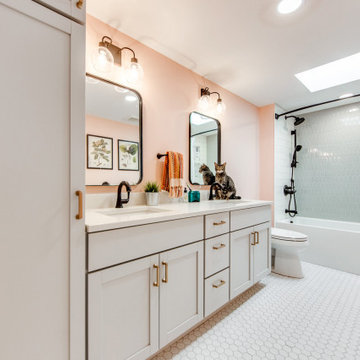
This St. Louis City home expanded a dormer on the back of their home to accommodate a new full bathroom, large primary walk in closet and a cozy bed nook for one of the children. Two skylights flood the new spaces with natural light.
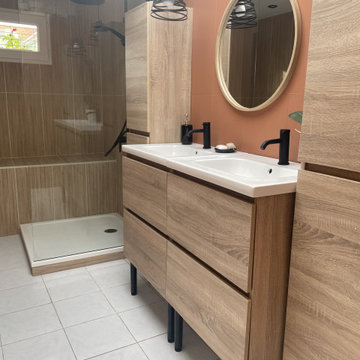
Enchaînement du mobilier laissant place à une circulation fluidifiée.
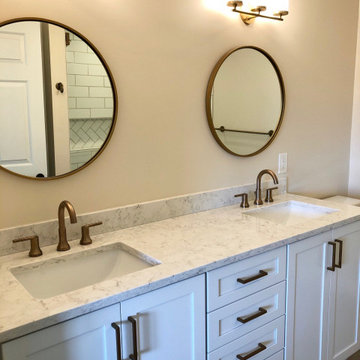
Updated to a sleek white vanity with marble quartz tops and brushed brass fixtures
Bathroom Design Ideas with Pink Walls and a Double Vanity
5
