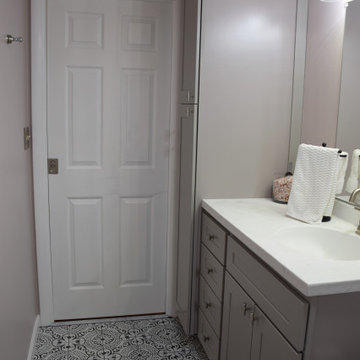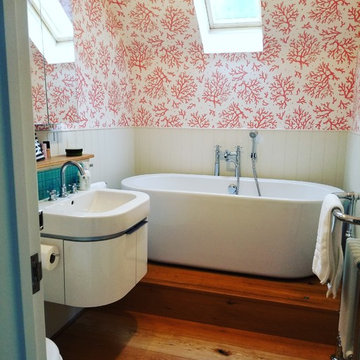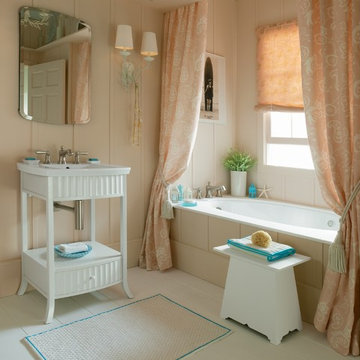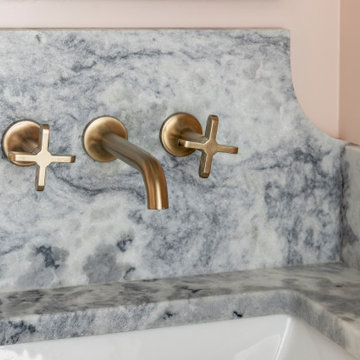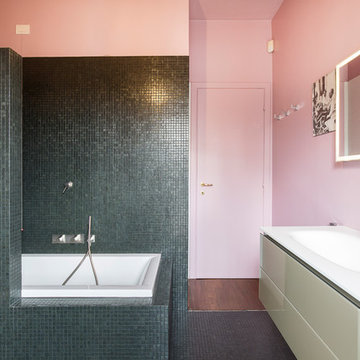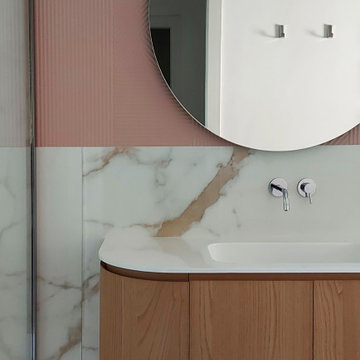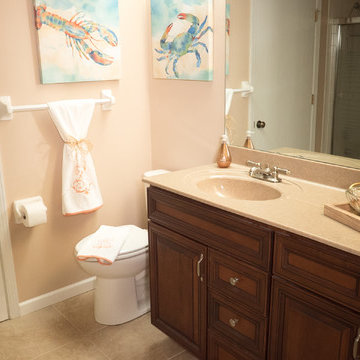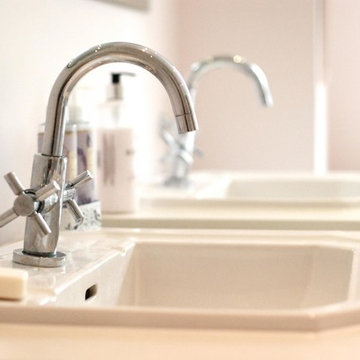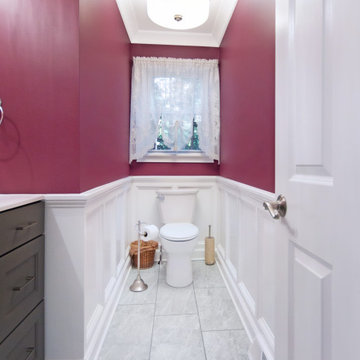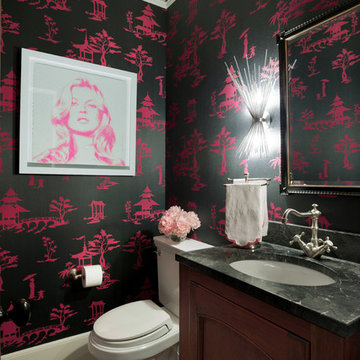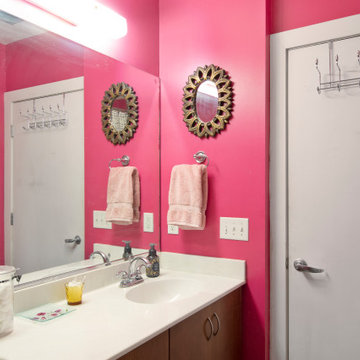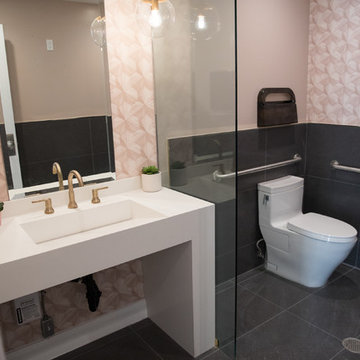Bathroom Design Ideas with Pink Walls and an Integrated Sink
Refine by:
Budget
Sort by:Popular Today
41 - 60 of 231 photos
Item 1 of 3
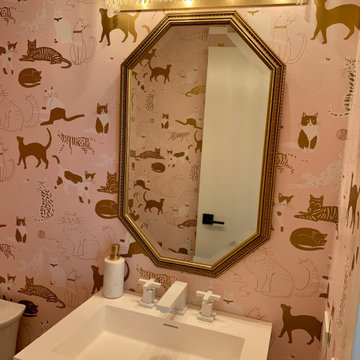
Festive wallpaper creates a fun Kitty Parlor for this client. A white sink and vanity were installed to allow the wallpaper to be the champion in this space. The unit’s original Lightolier light fixture was rewired and replated.

This was a whole home renovation with an addition and was phased over two and a half years. It included the kitchen, living room, primary suite, basement family room and wet bar, plus the addition of his and hers office space, along with a sunscreen. This modern rambler is transitional style at its best!
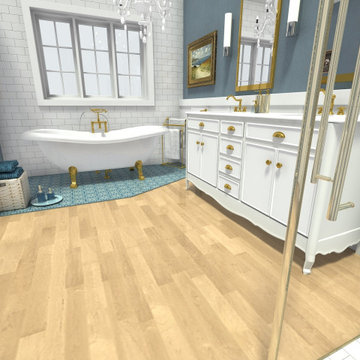
This bathroom style typically takes inspiration from design trends, decor, and materials connected to specific historical eras. In some cases, it is easier to define traditional bathroom design in terms of what it is not – modern, contemporary, or minimalist. A classic bathroom feels more like a relaxing spa oasis thanks to its elegant hues and luxurious touches. To put it short, traditional-style bathrooms are classic, timeless, and beautifully aesthetic.
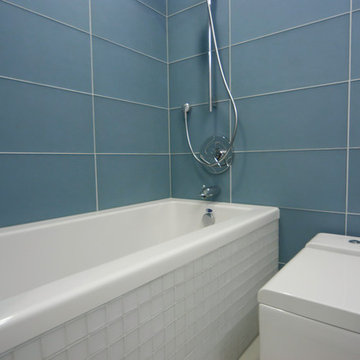
The tub is surrounded by glass tiles- 12x24 blue tiles on the wall and 2x2 white tiles on the tub apron. The square box toilet becomes a shelf for towels while soaking in the tub.
Photo by Reverse Architecture
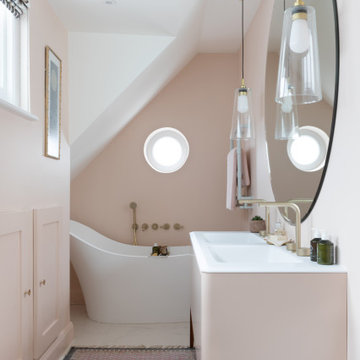
This master en-suite is accessed via a few steps from the bedroom, so the perspective on the space was a tricky one when it came to design. With lots of natural light, the brief was to keep the space fresh and clean, but also relaxing and sumptuous. Previously, the space was fragmented and was in need of a cohesive design. By placing the shower in the eaves at one end and the bath at the other, it gave a sense of balance and flow to the space. This is truly a beautiful space that feels calm and collected when you walk in – the perfect antidote to the hustle and bustle of modern life.
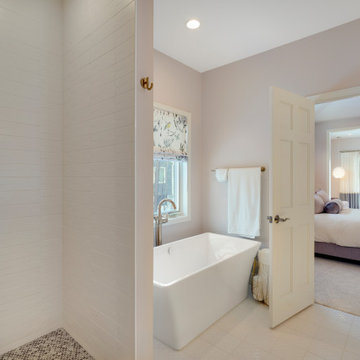
This was a whole home renovation with an addition and was phased over two and a half years. It included the kitchen, living room, primary suite, basement family room and wet bar, plus the addition of his and hers office space, along with a sunscreen. This modern rambler is transitional style at its best!
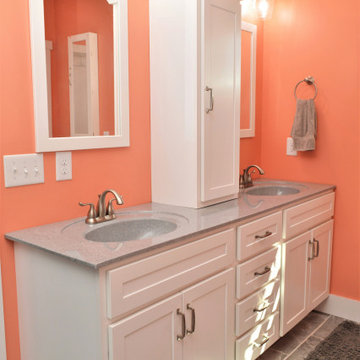
Cabinet Brand: BaileyTown USA
Wood Species: Maple
Cabinet Finish: White
Door Style: Chesapeake
Counter top: Carstin, Cultured Marble counter top, Vein Platinum Granite color
Bathroom Design Ideas with Pink Walls and an Integrated Sink
3

