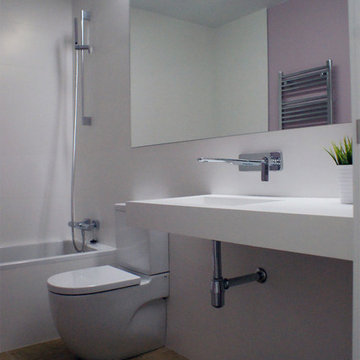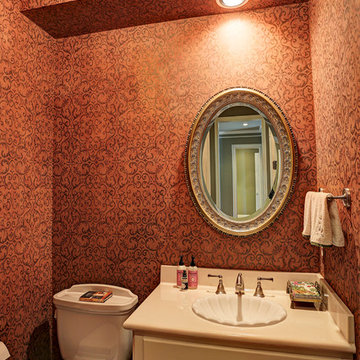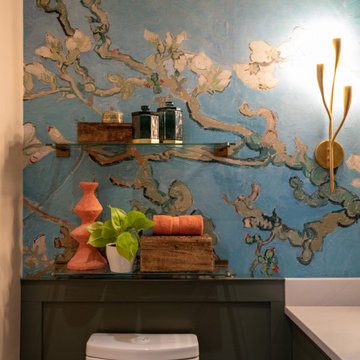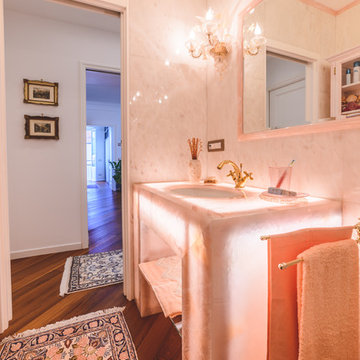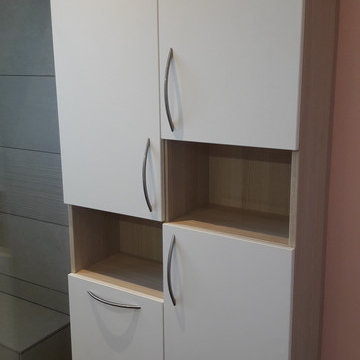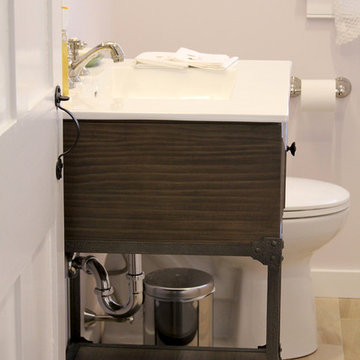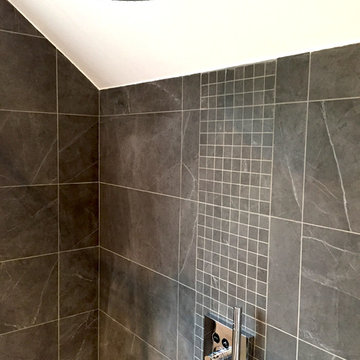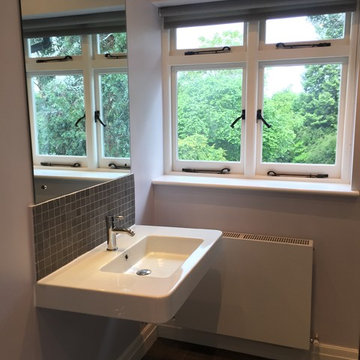Bathroom Design Ideas with Pink Walls and Brown Floor
Refine by:
Budget
Sort by:Popular Today
161 - 180 of 220 photos
Item 1 of 3
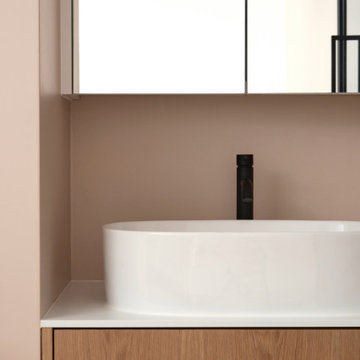
Au fond du couloir, la petite chambre d’invités.
Elle bénéficie d’une salle d’eau, dessinée comme un livre ouvert, d’un côté la douche se niche à travers l’ouverture existante dans le mur porteur, de l’autre la vasque et le miroir ont été obtenus en allant chercher de l’espace dans le couloir.
A l’opposé, la cloison nouvellement créée dispose de pans fixes vitrés en partie haute, conçus pour diffuser la lumière tout en conservant l’intimité.
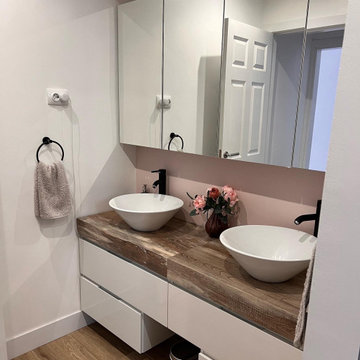
Reforma integral baño, cambiamos los lavabos por otros mas modernos y muebles mas funcionales.
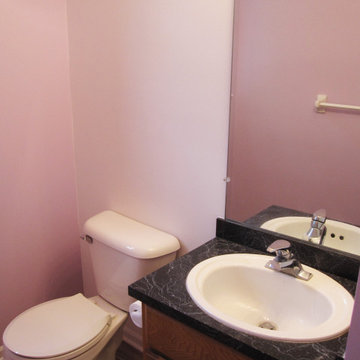
This is an "after" photo of an interior half bath. Two coats of paint on the walls and one coat of paint on the ceiling, trim and door.
Note: The vanity wall was painted white.
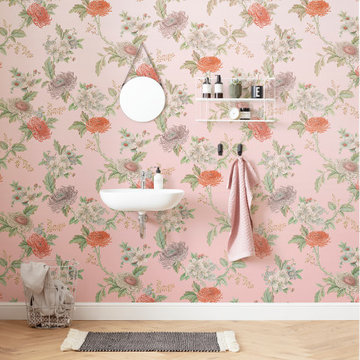
Eine Tapete für kleine und große Mädchen: Wunderschöne Rosatöne und romantische Blüten laden zum Träumen und Fantasieren ein.
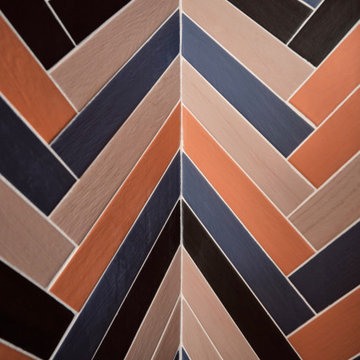
Le carrelage de douche effet bois, posé en chevrons, dynamise le bloc douche de la chambre invités.
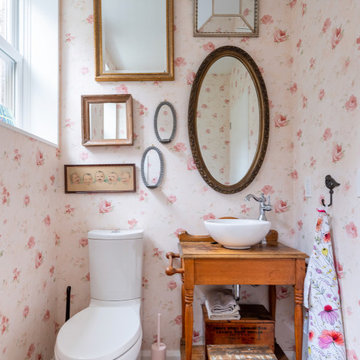
A truly special property located in a sought after Toronto neighbourhood, this large family home renovation sought to retain the charm and history of the house in a contemporary way. The full scale underpin and large rear addition served to bring in natural light and expand the possibilities of the spaces. A vaulted third floor contains the master bedroom and bathroom with a cozy library/lounge that walks out to the third floor deck - revealing views of the downtown skyline. A soft inviting palate permeates the home but is juxtaposed with punches of colour, pattern and texture. The interior design playfully combines original parts of the home with vintage elements as well as glass and steel and millwork to divide spaces for working, relaxing and entertaining. An enormous sliding glass door opens the main floor to the sprawling rear deck and pool/hot tub area seamlessly. Across the lawn - the garage clad with reclaimed barnboard from the old structure has been newly build and fully rough-in for a potential future laneway house.
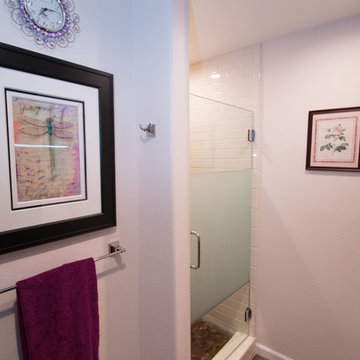
StarMark Lyptus cabinetry with java stain, Silestone Lusso quartz with flat polish edge, Kohler Archer sink in white with Devonshire faucet in chrome, vinyl plank flooring.
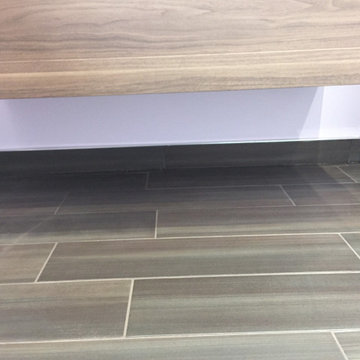
Crisp paint lines between the pair !
On the opposing side seen floating vanity & side cabinet !
Matching floor tile border of 4" with chrome edging to complete the shic look for these ladies !
Flat straight tile lines throughout entire flooring
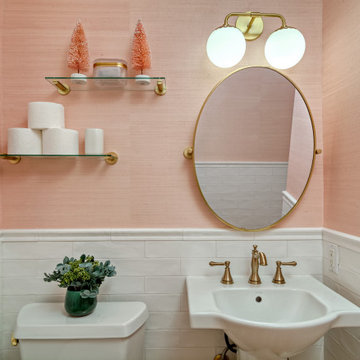
Bright powder room with tile wainscoting, pedestal sink, golf fixtures, and pink grass-cloth wallpaper.
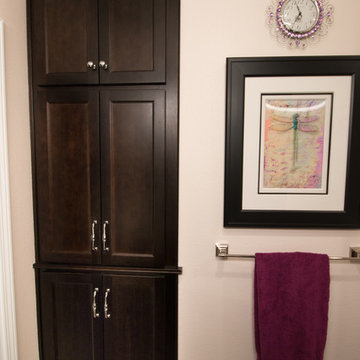
StarMark Lyptus cabinetry with java stain, Silestone Lusso quartz with flat polish edge, Kohler Archer sink in white with Devonshire faucet in chrome, vinyl plank flooring.
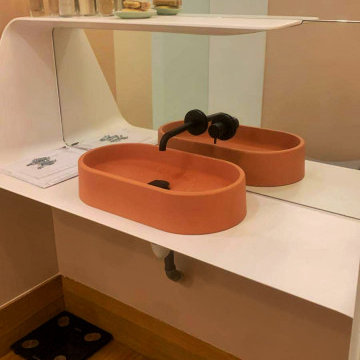
Pose d'un miroir en 2 parties dans une salle de bain
il vient épouser parfaitement la forme du meuble lavabo, faisant une illusion d'optique et un agrandissement de la pièce. Apportant ainsi une grande luminosité.
Bathroom Design Ideas with Pink Walls and Brown Floor
9


