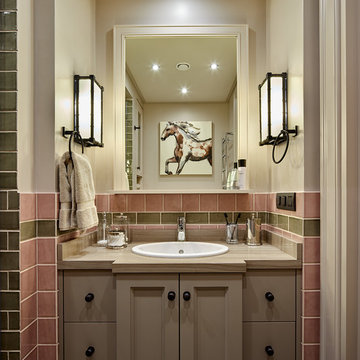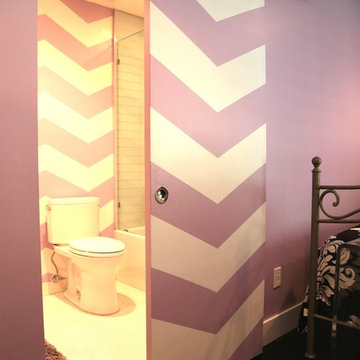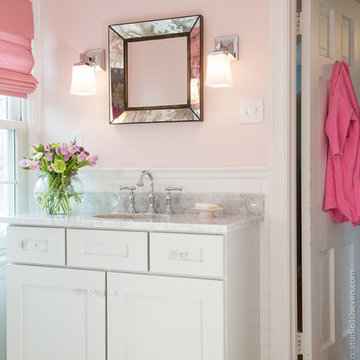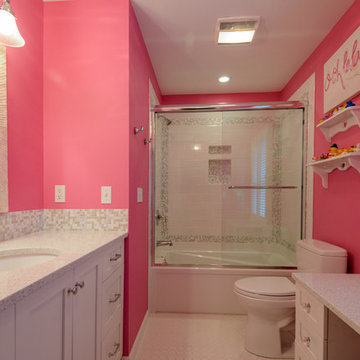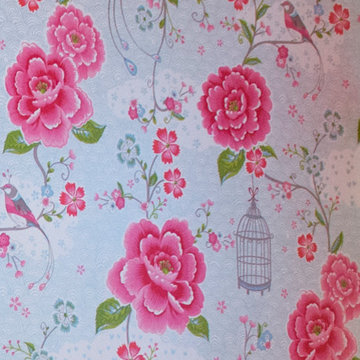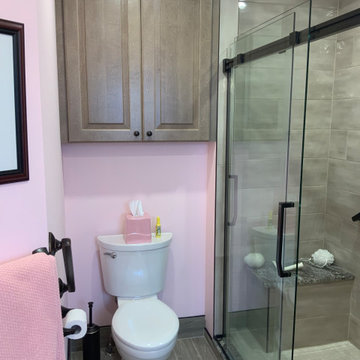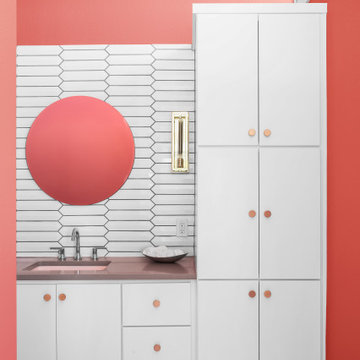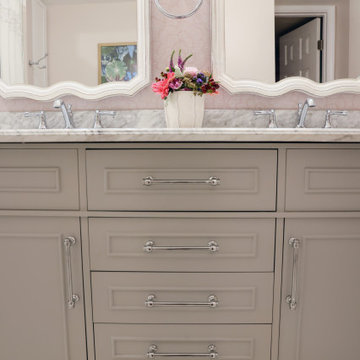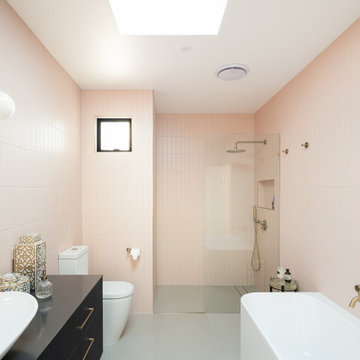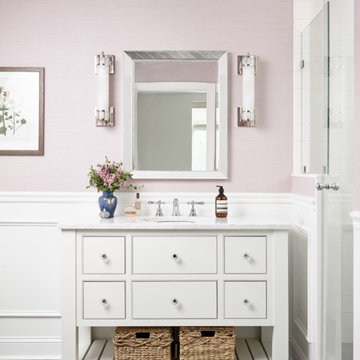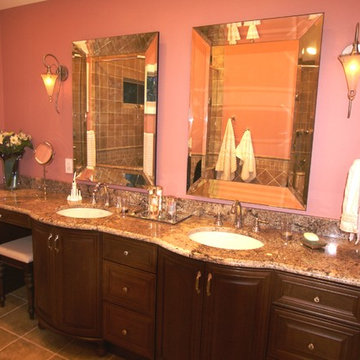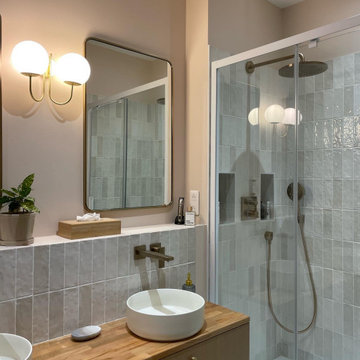Bathroom Design Ideas with Pink Walls and Ceramic Floors
Refine by:
Budget
Sort by:Popular Today
101 - 120 of 745 photos
Item 1 of 3

Dans cette maison familiale de 120 m², l’objectif était de créer un espace convivial et adapté à la vie quotidienne avec 2 enfants.
Au rez-de chaussée, nous avons ouvert toute la pièce de vie pour une circulation fluide et une ambiance chaleureuse. Les salles d’eau ont été pensées en total look coloré ! Verte ou rose, c’est un choix assumé et tendance. Dans les chambres et sous l’escalier, nous avons créé des rangements sur mesure parfaitement dissimulés qui permettent d’avoir un intérieur toujours rangé !
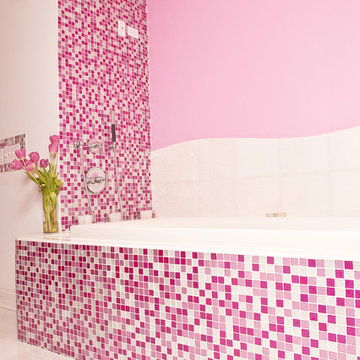
Sparkly mosaic tiles reflect light beautifully and add a girly touch to this modern bath. Our glitter tile in shades of pink and white is custom blended by hand in our studio for a fun and unique look.
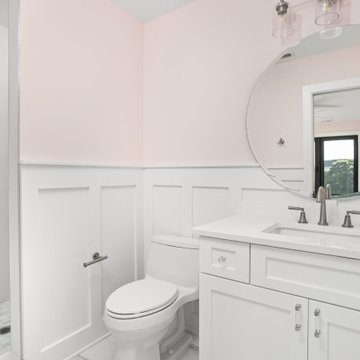
Childs bedroom with en suite bathroom, custom built vanities, paneling, and walk in shower.
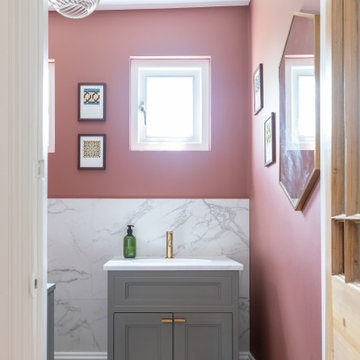
A lovely mid-tone pink walls, rich grey + marble splashback combine to create an elegant and sophisticated look. The stylish walls pair nicely with the multi coloured ceramic floor tiles. The space is completed with the brass tapware and accessories, adding to the elegant look of the WC.
Renovation by Absolute Project Management
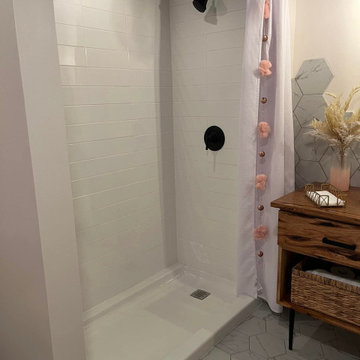
This was a custom build from studs up. The client asked for a unique hexagon tile pattern from the floor up the wall as well as where the tile meets the hall floor. We built a custom hickory wood vanity with ample storage. Installed modern lighting, mirror and fixtures. Last but not least, installed a white subway tile stand up shower.
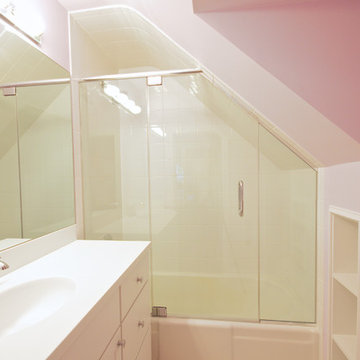
This small bathroom received a unique shower and tub alcove with tile and glass that follows the ceiling pitch - ADR Builders
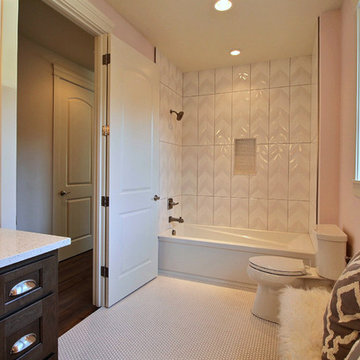
Paint by Sherwin Williams
Body Color - City Loft - SW 7631
Trim Color - Custom Color - SW 8975/3535
Master Suite & Guest Bath - Site White - SW 7070
Girls' Rooms & Bath - White Beet - SW 6287
Exposed Beams & Banister Stain - Banister Beige - SW 3128-B
Wall & Floor Tile by Macadam Floor & Design
Counter Backsplash by Bedrosians Tile & Stone
Backsplash Product Verve Cloud Nine
Shower Niche & Bathroom Floor Tile by Florida Tile
Shower Niche & Bathroom Floor Product MosaicArt Epic in Glossy White Penny Round
Shower Wall Tile by Emser Tile
Shower Wall Product Vertigo in White Chevron
Windows by Milgard Windows & Doors
Window Product Style Line® Series
Window Supplier Troyco - Window & Door
Window Treatments by Budget Blinds
Lighting by Destination Lighting
Fixtures by Crystorama Lighting
Interior Design by Tiffany Home Design
Custom Cabinetry & Storage by Northwood Cabinets
Customized & Built by Cascade West Development
Photography by ExposioHDR Portland
Original Plans by Alan Mascord Design Associates
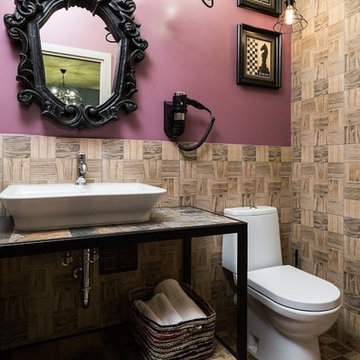
Проект и воплощение для гостиничной сети Апартаменты Моголя mogolapart.com
Фотограф-Дмитрий Цыренщиков
Дизайнер-Марина Чернова
Bathroom Design Ideas with Pink Walls and Ceramic Floors
6
