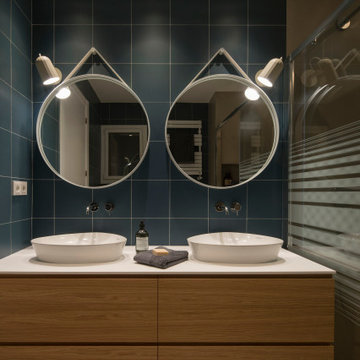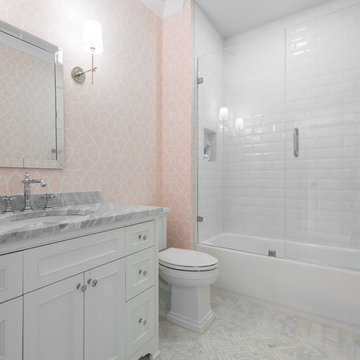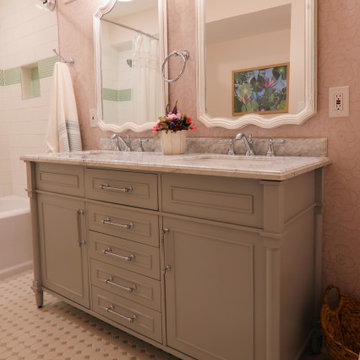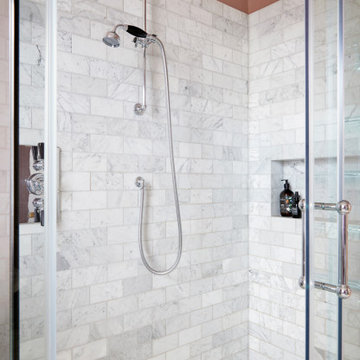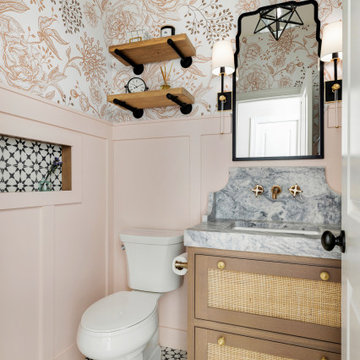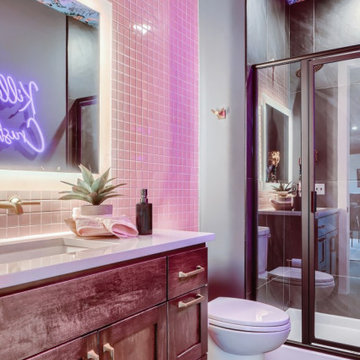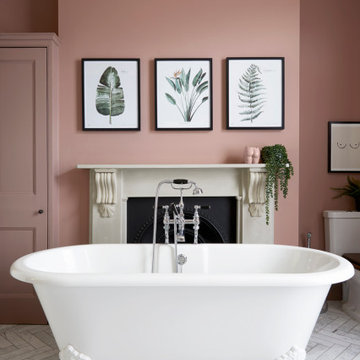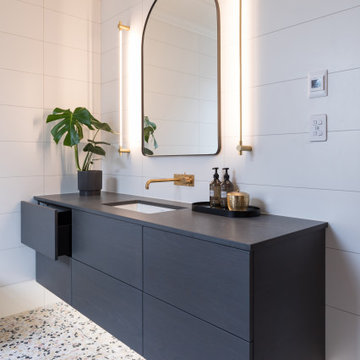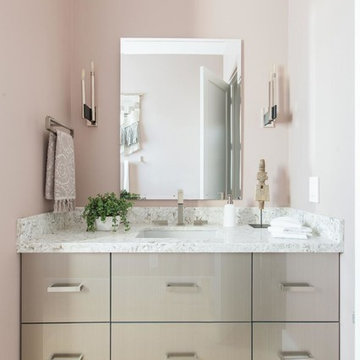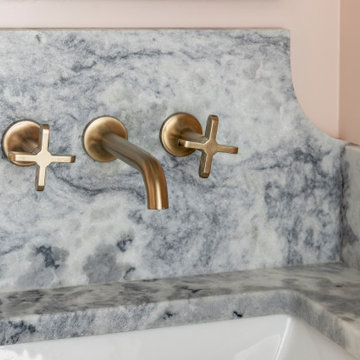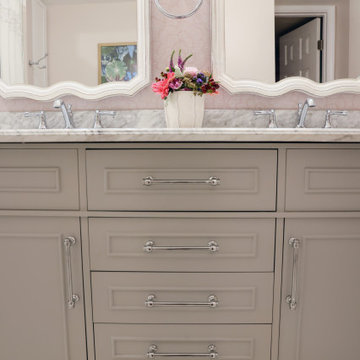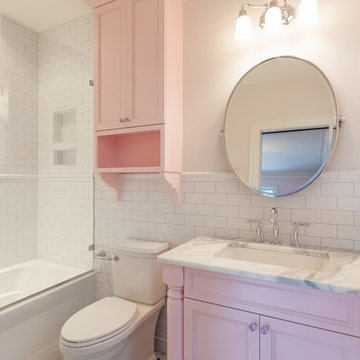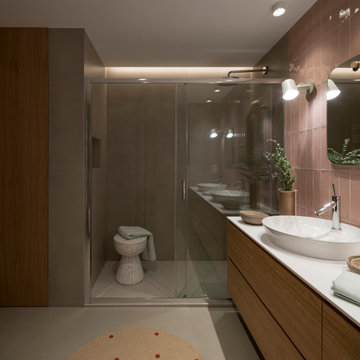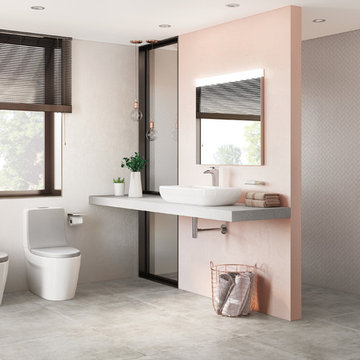Bathroom Design Ideas with Pink Walls and Grey Benchtops
Refine by:
Budget
Sort by:Popular Today
41 - 60 of 176 photos
Item 1 of 3
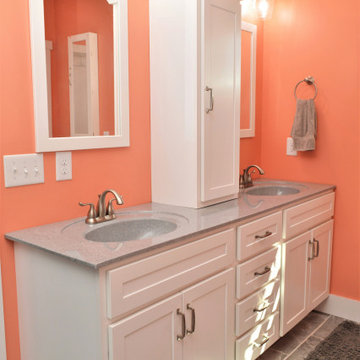
Cabinet Brand: BaileyTown USA
Wood Species: Maple
Cabinet Finish: White
Door Style: Chesapeake
Counter top: Carstin, Cultured Marble counter top, Vein Platinum Granite color
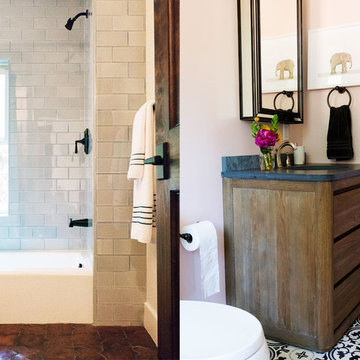
For this project LETTER FOUR worked closely with the homeowners to fully transform the existing home via complete Design-Build services. The home was a small, single story home on an oddly-shaped lot, in the Pacific Palisades, with an awkward floor plan that was not functional for a growing family. We added a second story, a roof deck, reconfigured the first floor, and fully transformed the finishes, fixtures, flow, function, and feel of the home, all while securing an exemption from California Coastal Commission requirements. We converted this typical 1950's Spanish style bungalow into a modern Spanish gem, and love to see how much our clients are enjoying their new home!
Photo Credit: Marcia Prentice + Carolyn Miller
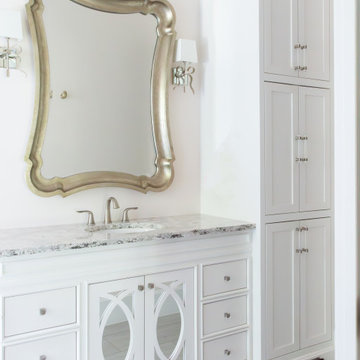
Step into a bathroom that exudes sweetness and femininity. With acrylic hardware, charming bow sconces, and mirrored cabinet doors, this space is truly fit for a princess.
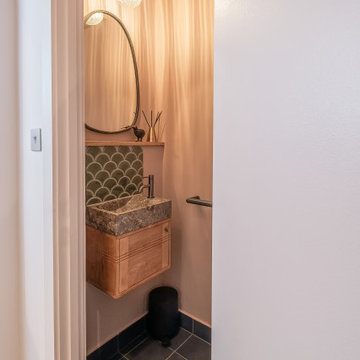
This downstairs cloakroom is a small slice of elegance, with contemporary scallop tiles and stunning Tikkamoon vanity and basin. Painted in "Setting Plaster" by Farrow & Ball, just like the kitchen, leaving the client with a feeling of continuity throughout their home.
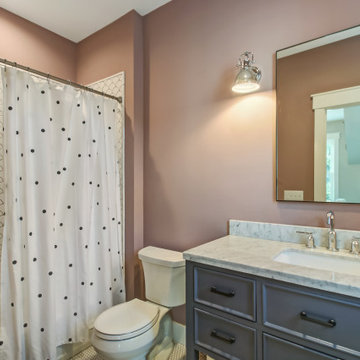
One upstairs bathroom features fish scale tile in the shower for an added bit of elegance.
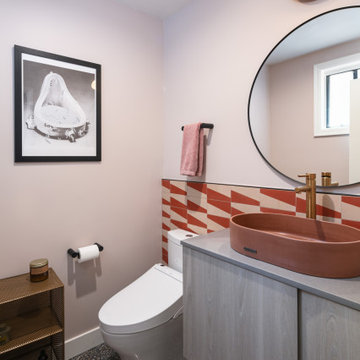
The downstairs powder room has a 4' hand painted cement tile wall with the same black Terrazzo flooring continuing from the kitchen area.
A wall mounted vanity with custom fabricated slab top and a concrete vessel sink on top.
Bathroom Design Ideas with Pink Walls and Grey Benchtops
3


