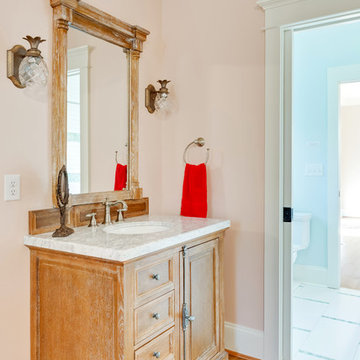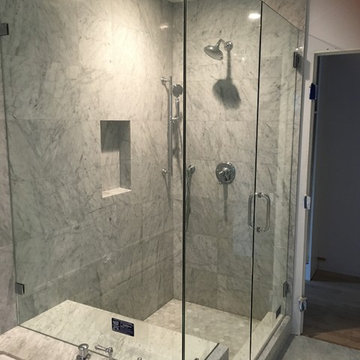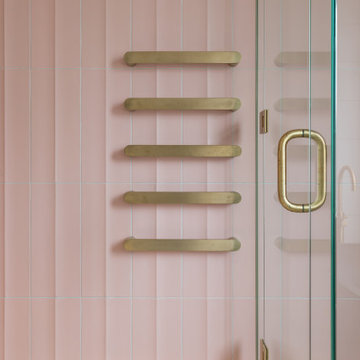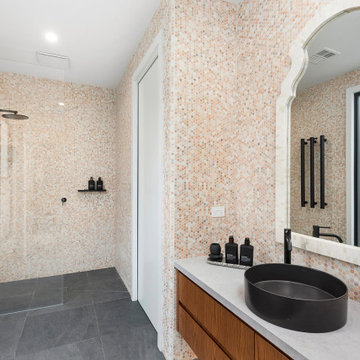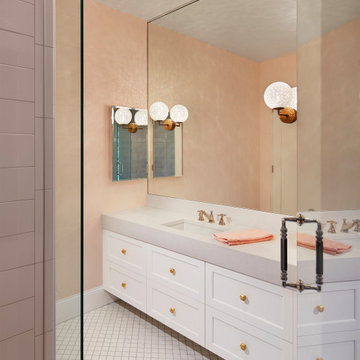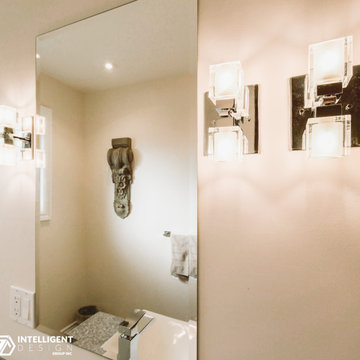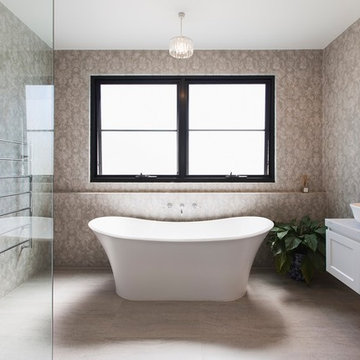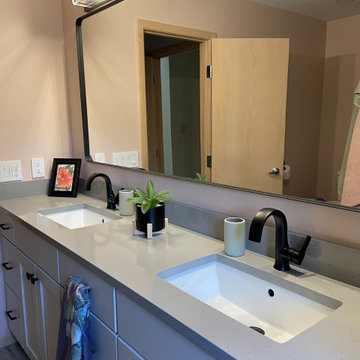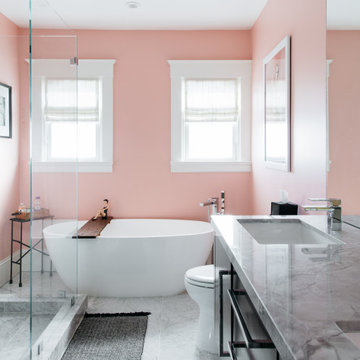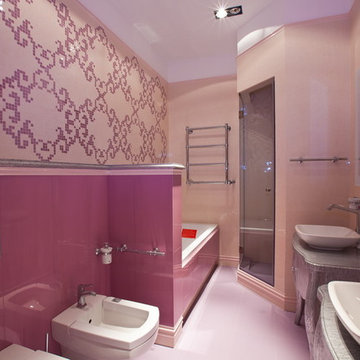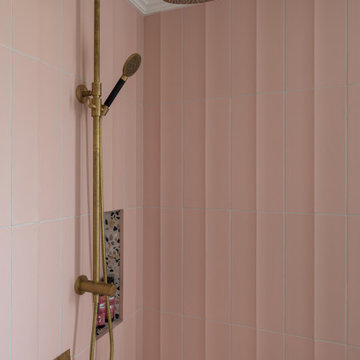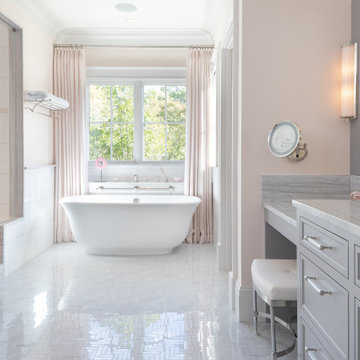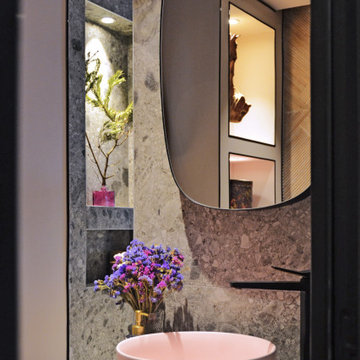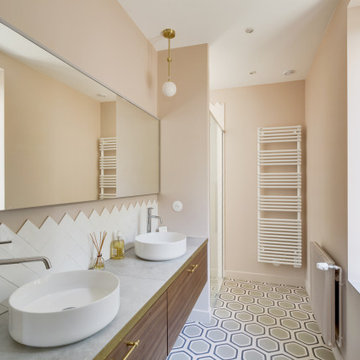Bathroom Design Ideas with Pink Walls and Grey Benchtops
Refine by:
Budget
Sort by:Popular Today
101 - 120 of 159 photos
Item 1 of 3
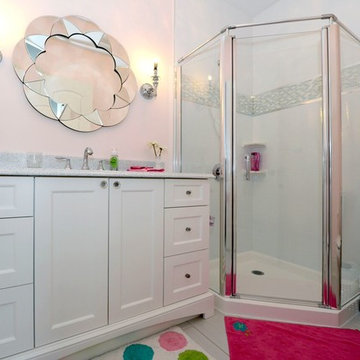
Flashy crystal hardware and classic furniture toe kicks fill this bathroom with personality and flare.
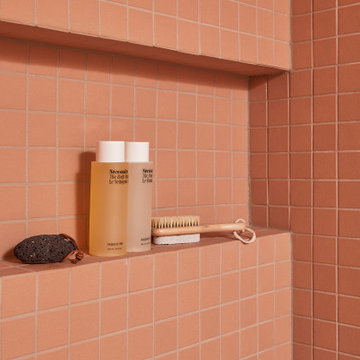
This 1960s home was in original condition and badly in need of some functional and cosmetic updates. We opened up the great room into an open concept space, converted the half bathroom downstairs into a full bath, and updated finishes all throughout with finishes that felt period-appropriate and reflective of the owner's Asian heritage.
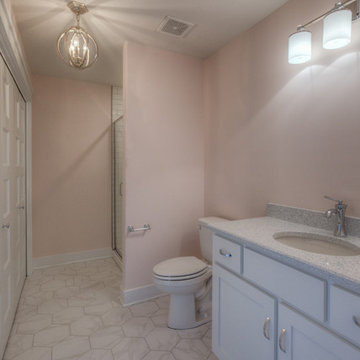
Landmark's Mason 2-story plan. This custom home features a double-door entry w/ a stunning spiral staircase. Barn doors to office w/ beam ceiling and built-ins. Open concept plan w/ great room, fireplace, kitchen w/ eating area and large walk-in pantry. 5 bedrooms, huge master suite, finished basement. We can custom build a version of this or any of our plans. 402.672.5550 photos by Tim Perry. www.buildalandmark.com
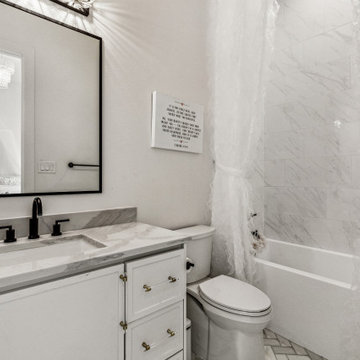
This bathroom is perfect for a princess with beautiful herringbone pattern marble flooring, micro shaker cabinets and quartz countertops.
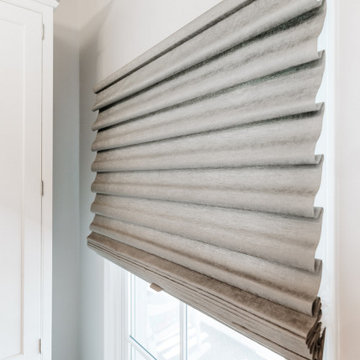
Floor to ceiling bold marble tiles 24x24 in size.
We created an area rug effect with tile under the tub and shower that seamlessly meets the concrete porcelein floor tile, also 24x24 in size.
We love this freestanding tub and hidden horizontal shower niche.
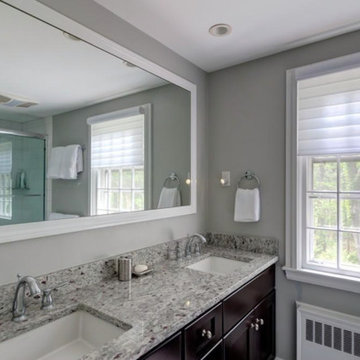
http://47draperroad.com
This thoughtfully renovated Colonial is prominently situated in Claypit Hill, one of Wayland's most sought after neighborhoods. The designer Chef's kitchen and breakfast area open to a large family room that captures picturesque views from its large bay window and French doors. The formal living room with a fireplace and elegant dining room are ideal for entertaining. A fabulous home office with views to the backyard is designed to provide privacy. A paneled study with a fireplace is tucked away as you enter the foyer. In addition, a second home office is designed to provide privacy. The new cathedral ceiling in the master suite with a fireplace has an abundance of architectural windows and is equipped with a tremendous dressing room and new modern marble bathroom. The extensive private grounds covering over an acre are adorned with a brick walkway, wood deck and hot tub.
Bathroom Design Ideas with Pink Walls and Grey Benchtops
6
