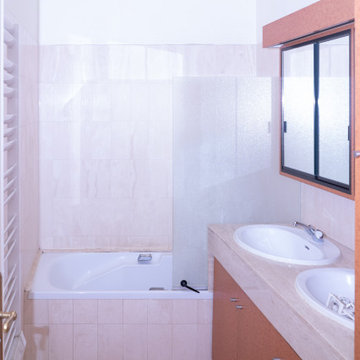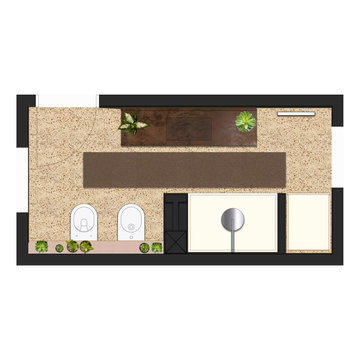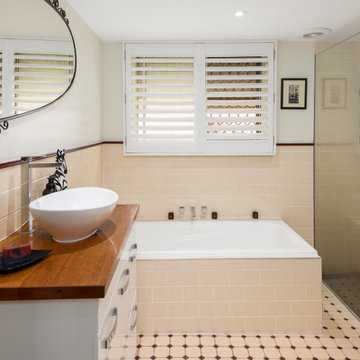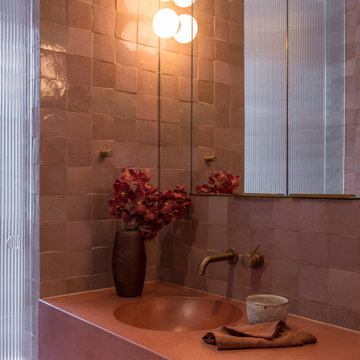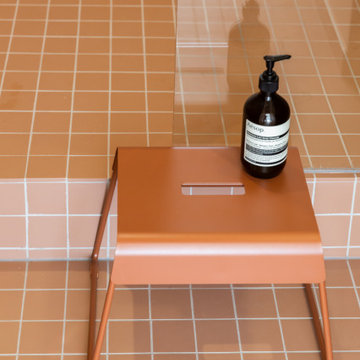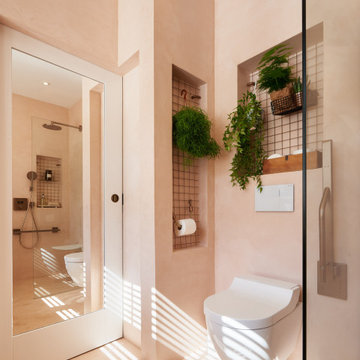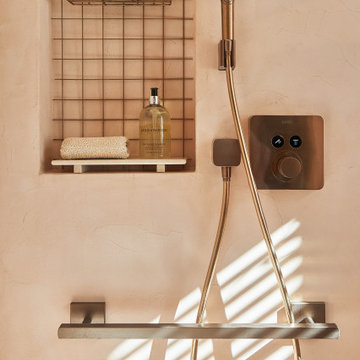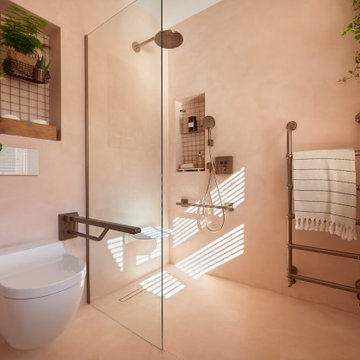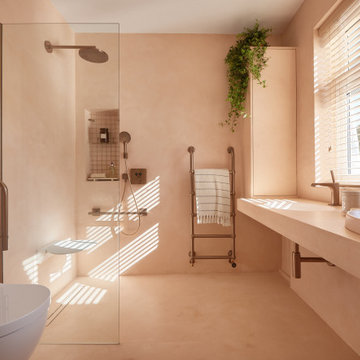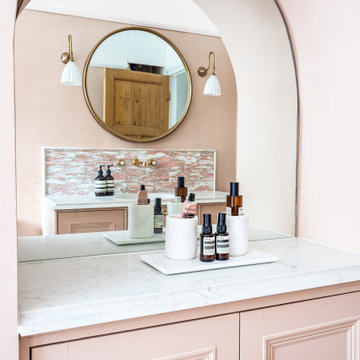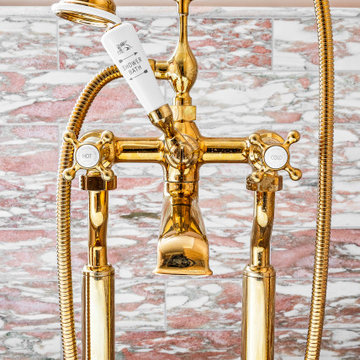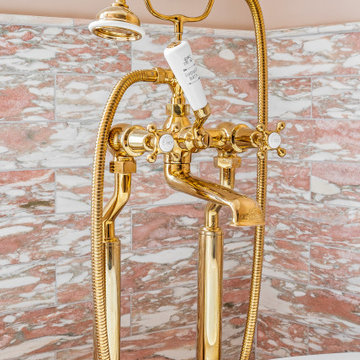Bathroom Design Ideas with Pink Walls and Pink Floor
Refine by:
Budget
Sort by:Popular Today
141 - 160 of 199 photos
Item 1 of 3
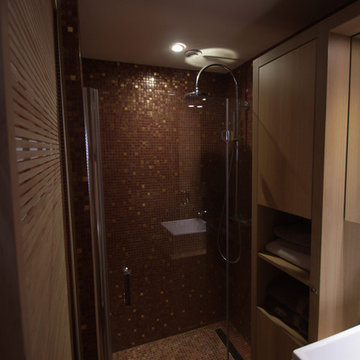
La douche à l'italienne ainsi que les murs qui entourent le bloc de salle de bain ont été décorés avec une mosaïque Bisazza. La salle de bain étant semi-ouverte sur la chambre, il était important de soigner son style !
Crédits de la photo : Mojo Home
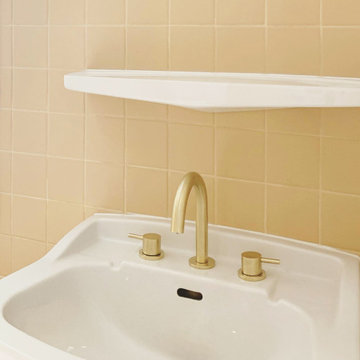
Rénovation complète d'un appartement T4 à partir de la réunion de 2 appartements T2 (ouverture d’un mur porteur entre les 2) dans un immeuble de 1969 et réalisation du lot agencement et cuisine.

This bathroom community project remodel was designed by Jeff from our Manchester showroom and Building Home for Dreams for Marines organization. This remodel features six drawer and one door vanity with recessed panel door style and brown stain finish. It also features matching medicine cabinet frame, a granite counter top with a yellow color and standard square edge. Other features include shower unit with seat, handicap accessible shower base and chrome plumbing fixtures and hardware.

This 1960s home was in original condition and badly in need of some functional and cosmetic updates. We opened up the great room into an open concept space, converted the half bathroom downstairs into a full bath, and updated finishes all throughout with finishes that felt period-appropriate and reflective of the owner's Asian heritage.

This single family home had been recently flipped with builder-grade materials. We touched each and every room of the house to give it a custom designer touch, thoughtfully marrying our soft minimalist design aesthetic with the graphic designer homeowner’s own design sensibilities. One of the most notable transformations in the home was opening up the galley kitchen to create an open concept great room with large skylight to give the illusion of a larger communal space.

This single family home had been recently flipped with builder-grade materials. We touched each and every room of the house to give it a custom designer touch, thoughtfully marrying our soft minimalist design aesthetic with the graphic designer homeowner’s own design sensibilities. One of the most notable transformations in the home was opening up the galley kitchen to create an open concept great room with large skylight to give the illusion of a larger communal space.
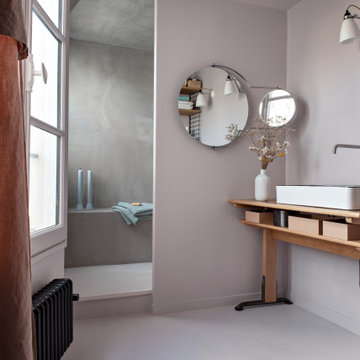
Réalisation d'une douche à l'italienne en béton ciré. Peinture ressource sous la forme d'une capsule du sol au plafond.
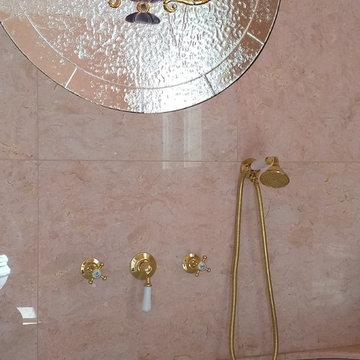
Cliente privato ha richiesto realizzazione completa di un bagno su misura in marmo Rosa Tea. E' stato realizzato pavimenti,rivestimento,vasca da bagno,ed elementi tagliati su misura con waterjet
Bathroom Design Ideas with Pink Walls and Pink Floor
8


