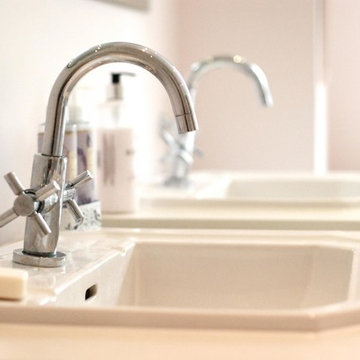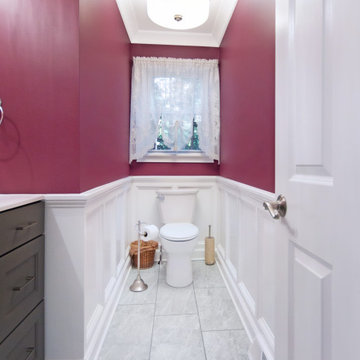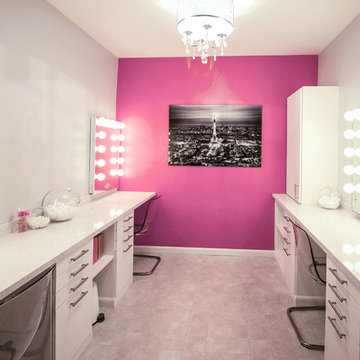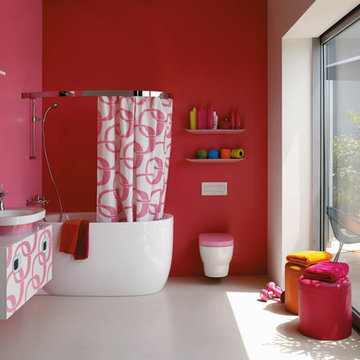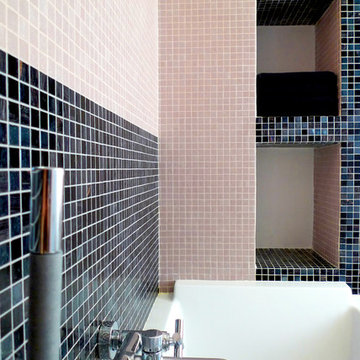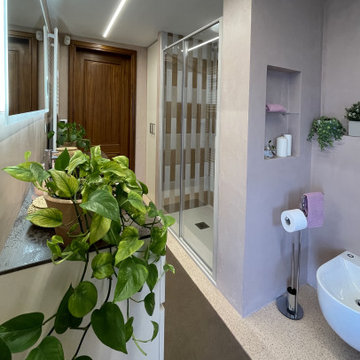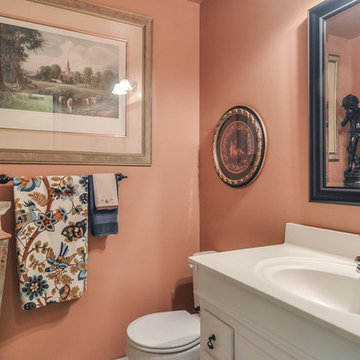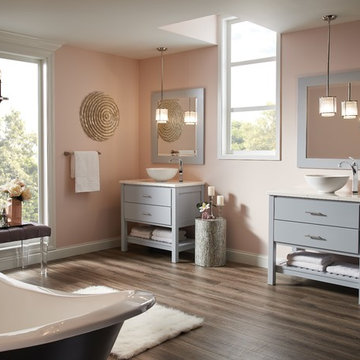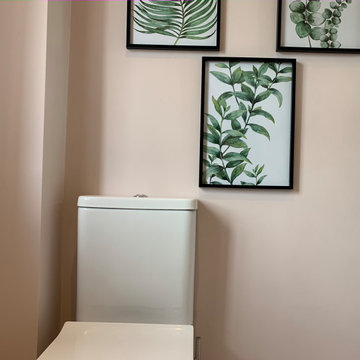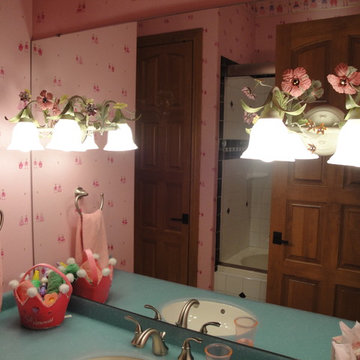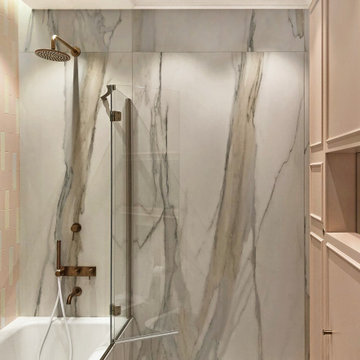Bathroom Design Ideas with Pink Walls and Solid Surface Benchtops
Refine by:
Budget
Sort by:Popular Today
61 - 80 of 274 photos
Item 1 of 3
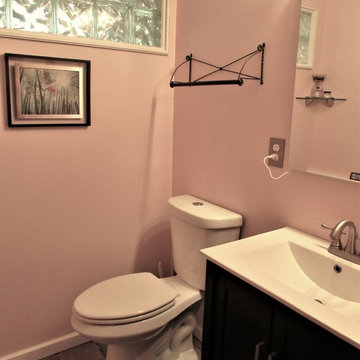
New half bath was created from original second bath (this allowed shower to be moved into new location. 18"D vanity due to location of door. Glass blocks let in light from shower on other side of the wall and add visual interest.
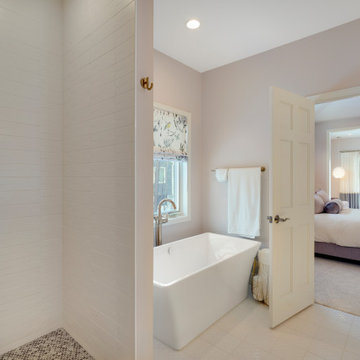
This was a whole home renovation with an addition and was phased over two and a half years. It included the kitchen, living room, primary suite, basement family room and wet bar, plus the addition of his and hers office space, along with a sunscreen. This modern rambler is transitional style at its best!
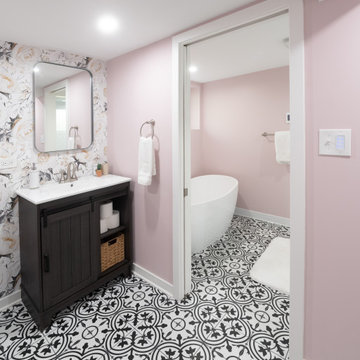
Transformed an existing bathroom basement into a large space that you can enjoy for simple relaxing after a workout in the spa space
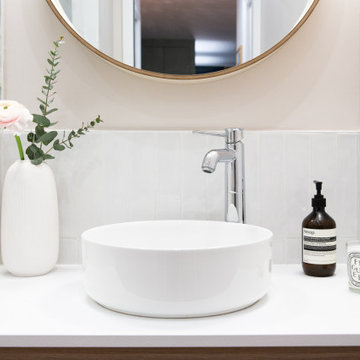
Nous avons joué la carte nature pour cette salle de douche réalisée dans les teintes rose bouleau, blanc et terracotta.
La douche à l'italienne permet d'agrandir l'espace avec sa paroie vitrée transparente posée sur un muret en faïence blanche.
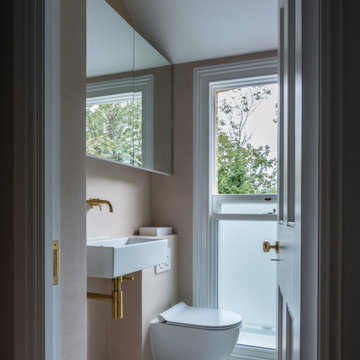
A new family bathroom was created on the first floor of the extension, accessed off the stair return.
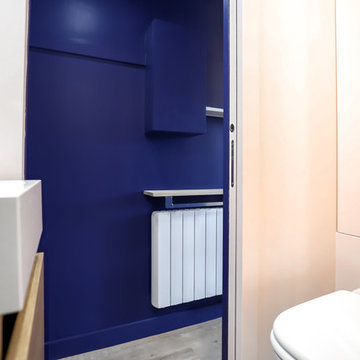
Par soucis de désencombrement, un porte serviette a été fixé en face de la salle de douche sous la tablette de l'entrée et devant le radiateur du studio pour faire office de sèche-serviette.

Nous avons joué la carte nature pour cette salle de douche réalisée dans les teintes rose bouleau, blanc et terracotta.
La douche à l'italienne permet d'agrandir l'espace avec sa paroie vitrée transparente posée sur un muret en faïence blanche.
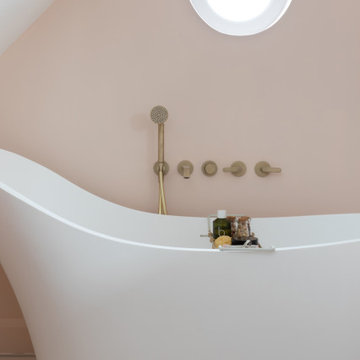
This master en-suite is accessed via a few steps from the bedroom, so the perspective on the space was a tricky one when it came to design. With lots of natural light, the brief was to keep the space fresh and clean, but also relaxing and sumptuous. Previously, the space was fragmented and was in need of a cohesive design. By placing the shower in the eaves at one end and the bath at the other, it gave a sense of balance and flow to the space. This is truly a beautiful space that feels calm and collected when you walk in – the perfect antidote to the hustle and bustle of modern life.
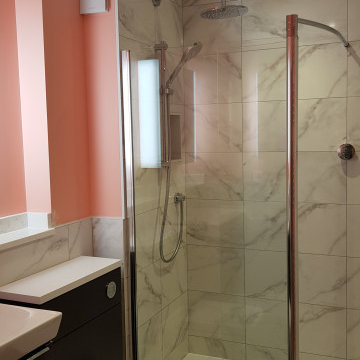
The original space within the house was taken up with an over generous bathroom and cramped storage areas. The area has been replanned and now provides a double bedroom, study and a new family bathroom with walk in shower, wall hung pan and vanity unit.
Bathroom Design Ideas with Pink Walls and Solid Surface Benchtops
4


