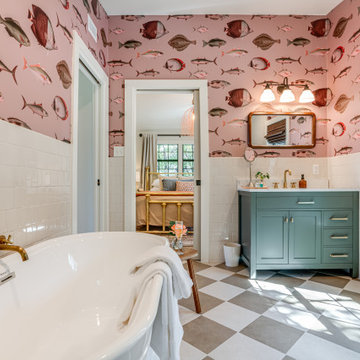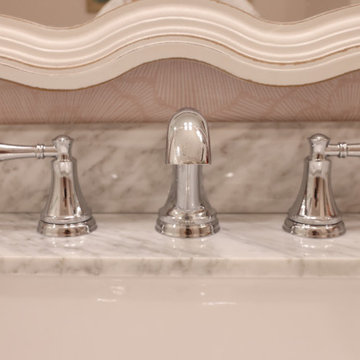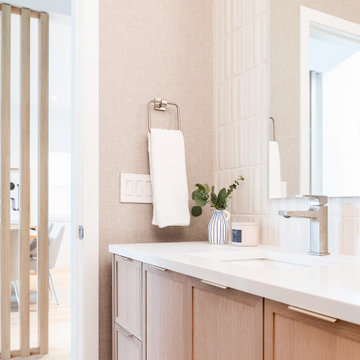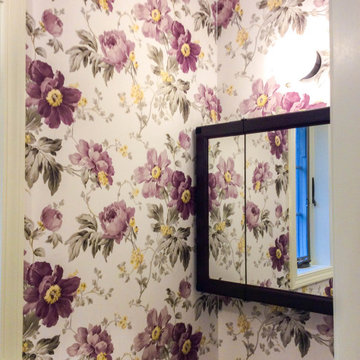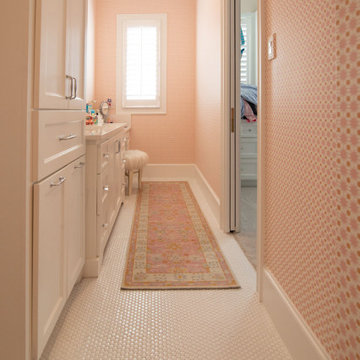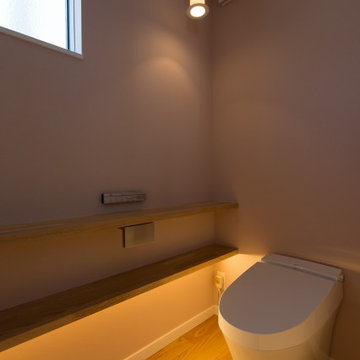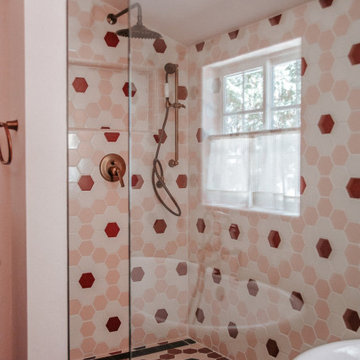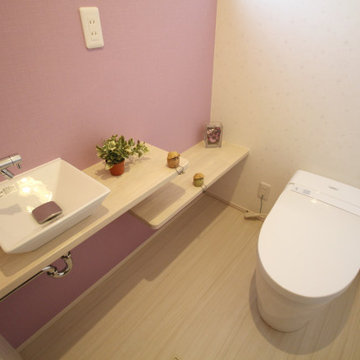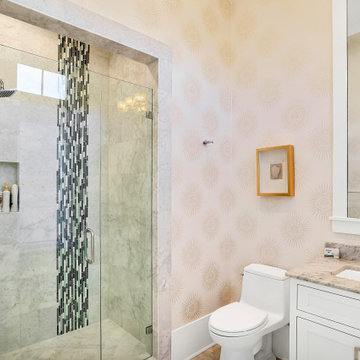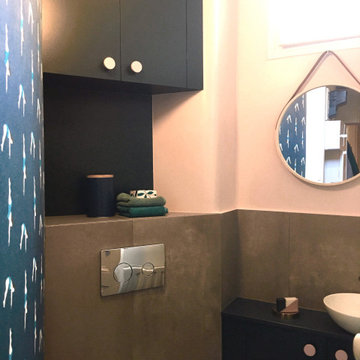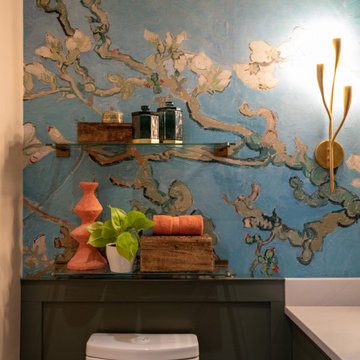Bathroom Design Ideas with Pink Walls and Wallpaper
Refine by:
Budget
Sort by:Popular Today
101 - 120 of 224 photos
Item 1 of 3
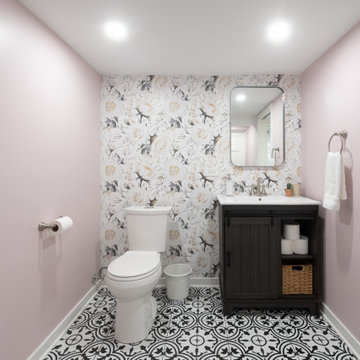
Transformed an existing bathroom basement into a large space that you can enjoy for simple relaxing after a workout in the spa space
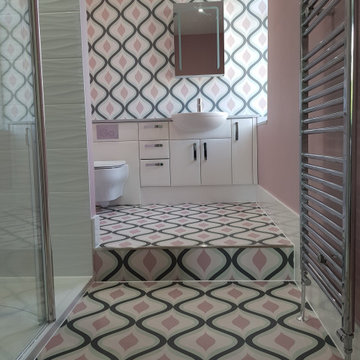
The existing en-suite fittings had to be replaced and refurbished. Custom made flooring and matching wall covering with colour matched paint to the walls compliment the white high gloss fitted vanity units and grey stone resin vanity top
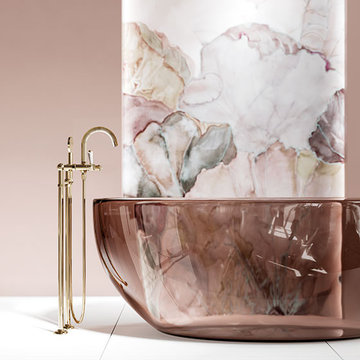
Tub/shower mixer set for supply pipes incl. shower set from the series "Cronos" in sunshine with lever handles.
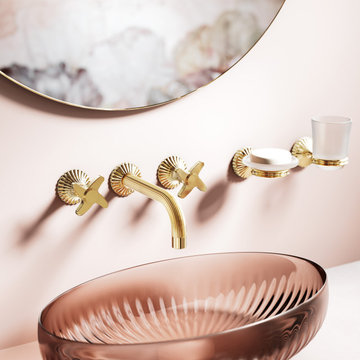
Wall washbasin 3-hole mixer with cross handles from the series "Cronos" in sunshine.
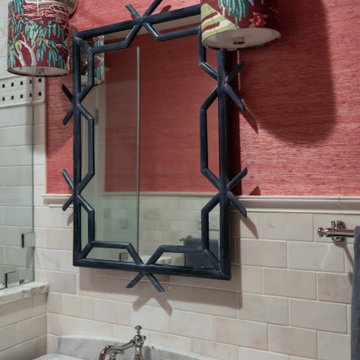
A powder room wrapped in Schumacher pink grasscloth and intriguing artwork welcomes guests with an inviting whimsy. With custom fabric lamp shades and a Serena and Lily mirror, the design details complete the space.
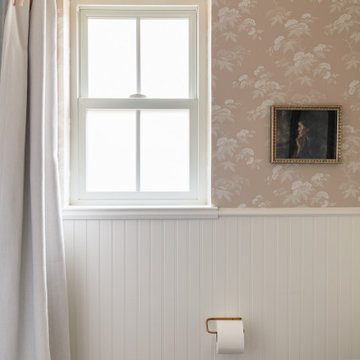
Step into your newly remodeled hall bathroom, where nature and luxury come together in perfect harmony. The custom LoveVsDesign Forest Canopy wallpaper sets the tone for a tranquil and serene space, bringing the beauty of the outdoors inside.
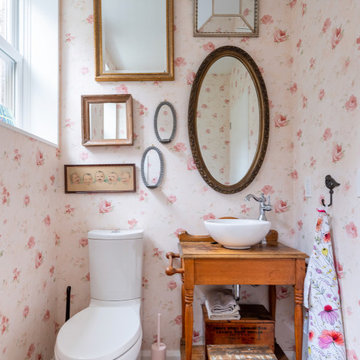
A truly special property located in a sought after Toronto neighbourhood, this large family home renovation sought to retain the charm and history of the house in a contemporary way. The full scale underpin and large rear addition served to bring in natural light and expand the possibilities of the spaces. A vaulted third floor contains the master bedroom and bathroom with a cozy library/lounge that walks out to the third floor deck - revealing views of the downtown skyline. A soft inviting palate permeates the home but is juxtaposed with punches of colour, pattern and texture. The interior design playfully combines original parts of the home with vintage elements as well as glass and steel and millwork to divide spaces for working, relaxing and entertaining. An enormous sliding glass door opens the main floor to the sprawling rear deck and pool/hot tub area seamlessly. Across the lawn - the garage clad with reclaimed barnboard from the old structure has been newly build and fully rough-in for a potential future laneway house.
Bathroom Design Ideas with Pink Walls and Wallpaper
6


