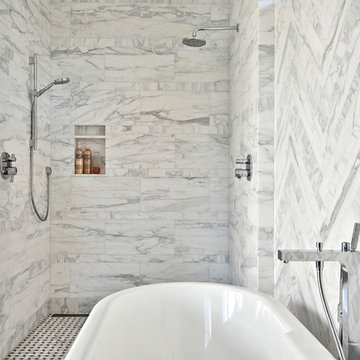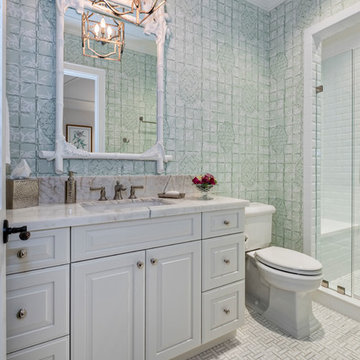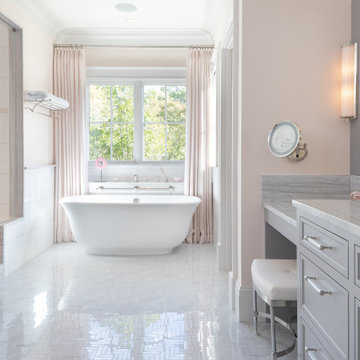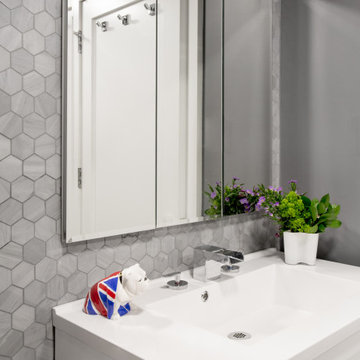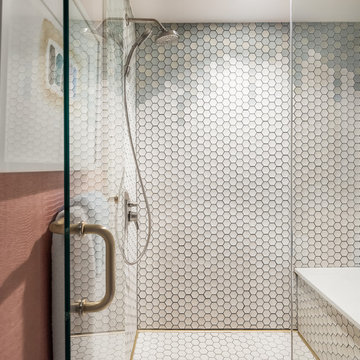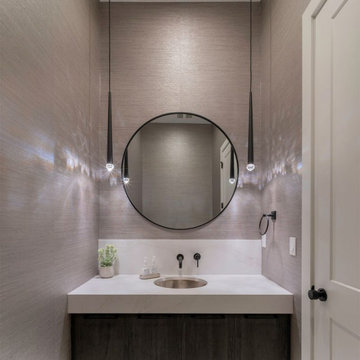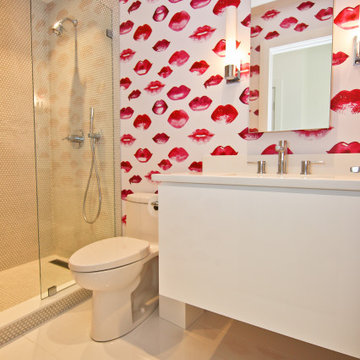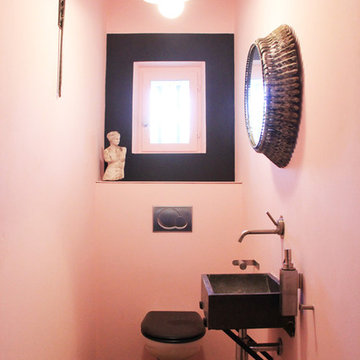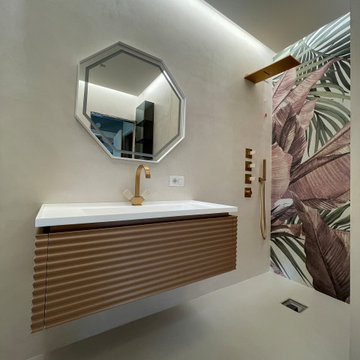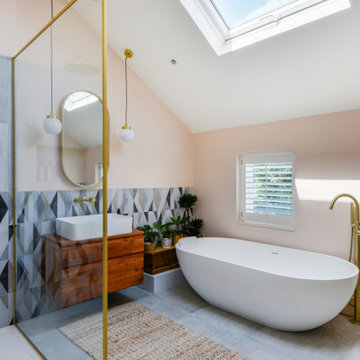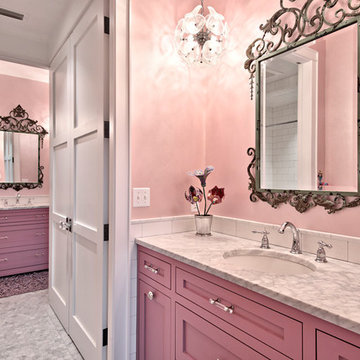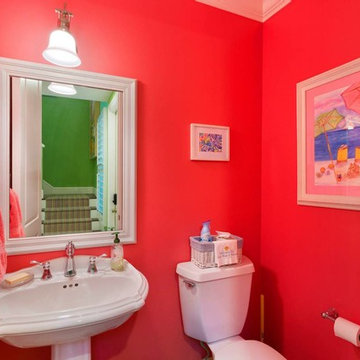Bathroom Design Ideas with Pink Walls
Refine by:
Budget
Sort by:Popular Today
41 - 60 of 218 photos
Item 1 of 3
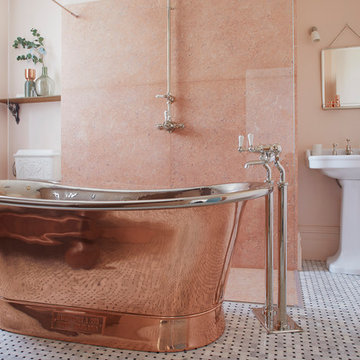
The client wanted to create a calm and timeless space for their guest bathroom. In conversation with them it soon became apparent that they loved the glamorous luxury of old school ‘powder rooms’, but wanted to avoid it being too overly feminine.
PHOTOGRAPHY BY CARMEL KING
www.studiomilne.co.uk
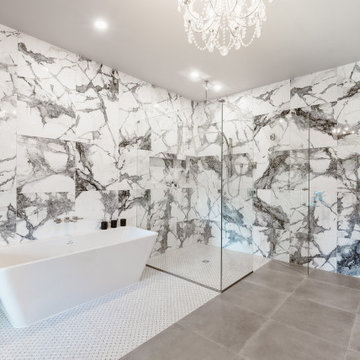
Floor to ceiling bold marble tiles 24x24 in size.
We created an area rug effect with tile under the tub and shower that seamlessly meets the concrete porcelein floor tile, also 24x24 in size.
We love this freestanding tub and hidden horizontal shower niche.
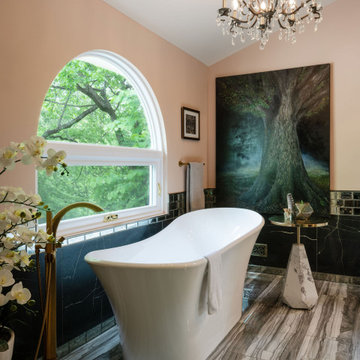
I love this bathroom! My dear friend and client is an amazing artist herself.Her oil painting looks amazing in the space and further invites the outdoors in. The mix between glamorous style and an eccentric artistic flare makes this bathroom an experience to be in!
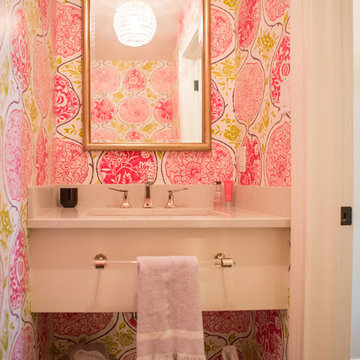
Fun wallpaper in Powder Room off of hallway leading from Mudroom to Living Room. Sink was suspended in the counter top with a finished cabinet panel front to hide the plumbing and matching shelf below for storage. Heather Shier (Photographer)
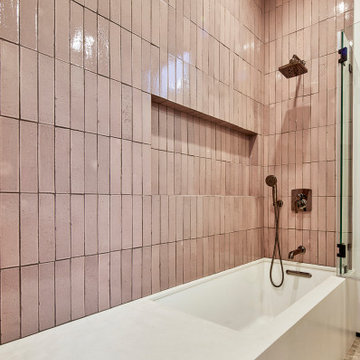
A long kid's bathroom with pink Fireclay tile and combination tub shower clad in engineered quartz. Carefully coordinated wall recess for shower gels and soap
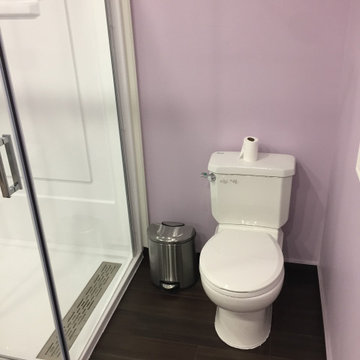
Crisp paint lines between the pair !
On the opposing side seen floating vanity & side cabinet !
Matching floor tile border of 4" with chrome edging to complete the shic look for these ladies !
Flat straight tile lines throughout entire flooring
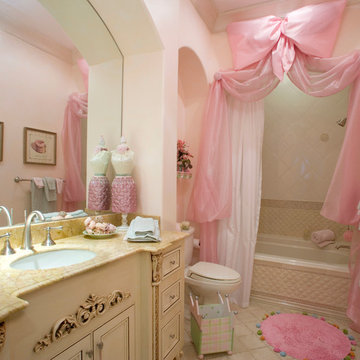
Guest Bathroom/Child's Bathroom of The Sater Design Collection's Tuscan, Luxury Home Plan - "Villa Sabina" (Plan #8086). saterdesign.com
Bathroom Design Ideas with Pink Walls
3



