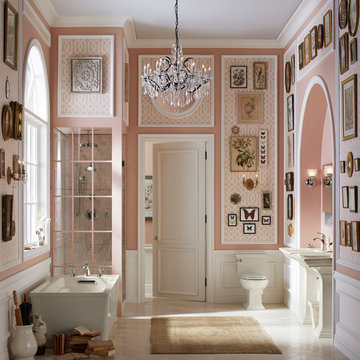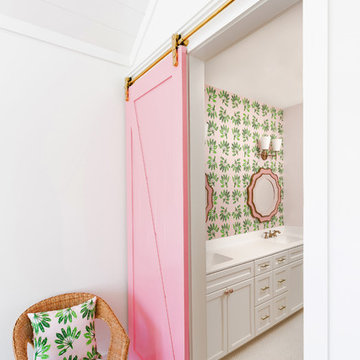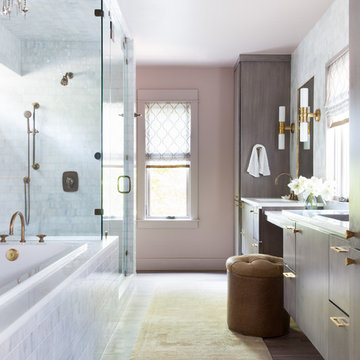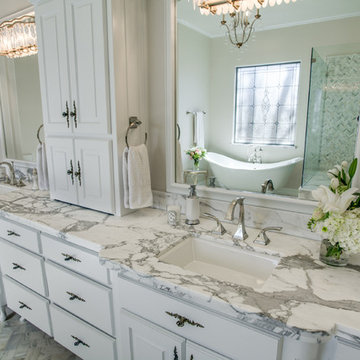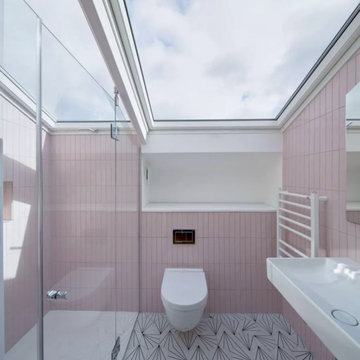Bathroom Design Ideas with Pink Walls
Refine by:
Budget
Sort by:Popular Today
1 - 20 of 796 photos
Item 1 of 3

a palette of heath wall tile (in grapefruit), exposed maple plywood, and fenix ntm matte finish laminate is highlighted by beautiful natural light at this custom master bath vanity

Vanity unit in the primary bathroom with zellige tiles backsplash, fluted oak bespoke joinery, Corian worktop and old bronze fixtures. For a relaxed luxury feel.

Nous avons joué la carte nature pour cette salle de douche réalisée dans les teintes rose bouleau, blanc et terracotta.
La douche à l'italienne permet d'agrandir l'espace avec sa paroie vitrée transparente posée sur un muret en faïence blanche.

Une douche complètement recouverte de zelliges écailles en rose-beige avec sa petite niche intégrée.

This home built in 2000 was dark and the kitchen was partially closed off. They wanted to open it up to the outside and update the kitchen and entertaining spaces. We removed a wall between the living room and kitchen and added sliders to the backyard. The beautiful Openseas painted cabinets definitely add a stylish element to this previously dark brown kitchen. Removing the big, bulky, dark built-ins in the living room also brightens up the overall space.

Designed, sourced and project managed to completion - an ensuite in a loft conversion - details include antique side table to hold beautiful handmade porcelain basin by The Way We Live London; installation of wet room floor and walk-in rain shower; black highlights; subway tiles; antique mirror and Blush 267 by Little Greene.

This bathroom features a freestanding bathtub near a window, with a towel rack to the side. There's a large marble countertop with a sink and brass fixtures. Above the countertop hangs a mirror, and three pendant lights dangle from the ceiling. The walls have a pinkish hue with patches of exposed plaster. A white chair and a small stool with a cloth are also present in the room. The floor is tiled in light grey marble.
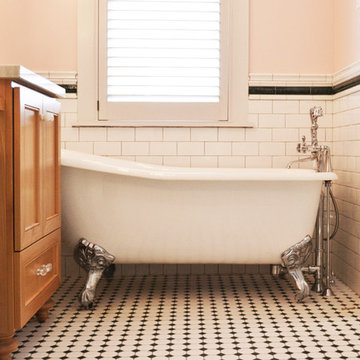
Master bath clawfoot tub, with mosaic tile floors and tile wainscoting.
Photo Cred: Old Adobe Studios
Bathroom Design Ideas with Pink Walls
1

