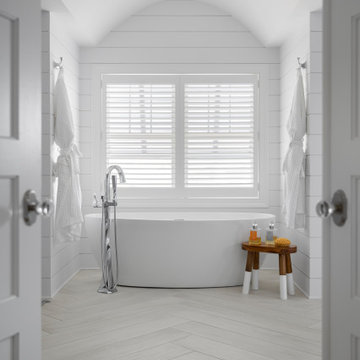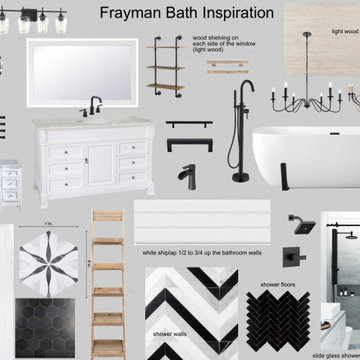Bathroom Design Ideas with Planked Wall Panelling and Brick Walls
Refine by:
Budget
Sort by:Popular Today
1 - 20 of 3,603 photos
Item 1 of 3

Wet Room, Modern Wet Room, Small Wet Room Renovation, First Floor Wet Room, Second Story Wet Room Bathroom, Open Shower With Bath In Open Area, Real Timber Vanity, West Leederville Bathrooms

Stage two of this project was to renovate the upstairs bathrooms which consisted of main bathroom, powder room, ensuite and walk in robe. A feature wall of hand made subways laid vertically and navy and grey floors harmonise with the downstairs theme. We have achieved a calming space whilst maintaining functionality and much needed storage space.

Upstairs kids, bunk bathroom featuring terrazzo flooring, horizontal shiplap walls, custom inset vanity with white marble countertops, white oak floating shelves, and decorative lighting.

I used a patterned tile on the floor, warm wood on the vanity, and dark molding on the walls to give this small bathroom a ton of character.

What was once a dark, unwelcoming alcove is now a bright, luxurious haven. The over-sized soaker fills this extra large space and is complimented with 3 x 12 subway tiles. The contrasting grout color speaks to the black fixtures and accents throughout the room. We love the custom-sized niches that perfectly hold the client's "jellies and jams."

Another guest bathroom includes a single sink and shower/tub combination.

Master bathroom featuring freestanding tub, white oak vanity and linen cabinet, large format porcelain tile with a concrete look. Brass fixtures and bronze hardware.

Light and Airy shiplap bathroom was the dream for this hard working couple. The goal was to totally re-create a space that was both beautiful, that made sense functionally and a place to remind the clients of their vacation time. A peaceful oasis. We knew we wanted to use tile that looks like shiplap. A cost effective way to create a timeless look. By cladding the entire tub shower wall it really looks more like real shiplap planked walls.
The center point of the room is the new window and two new rustic beams. Centered in the beams is the rustic chandelier.
Design by Signature Designs Kitchen Bath
Contractor ADR Design & Remodel
Photos by Gail Owens

Modern Farmhouse bright and airy, large master bathroom. Marble flooring, tile work, and quartz countertops with shiplap accents and a free-standing bath.
Bathroom Design Ideas with Planked Wall Panelling and Brick Walls
1










