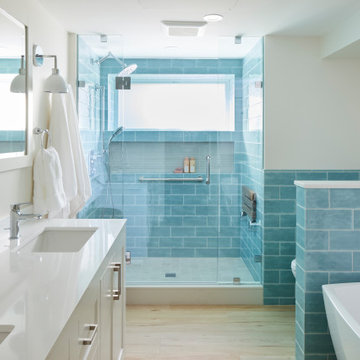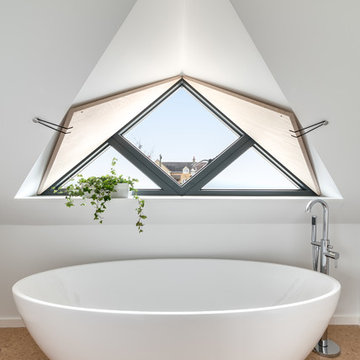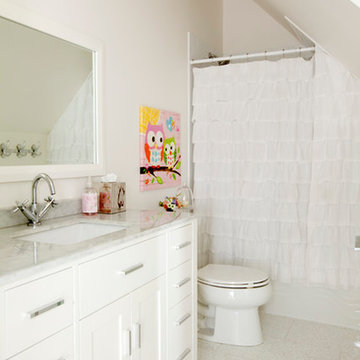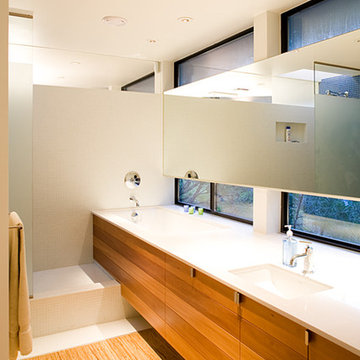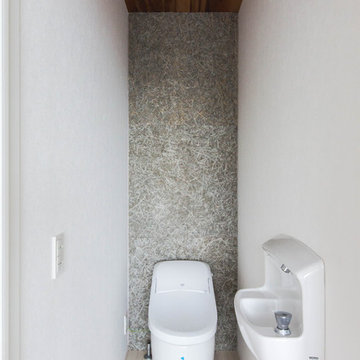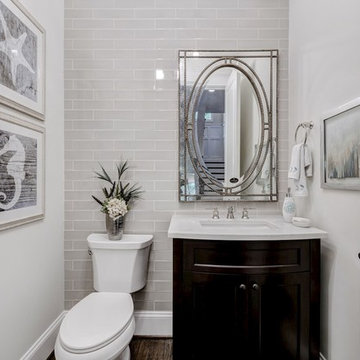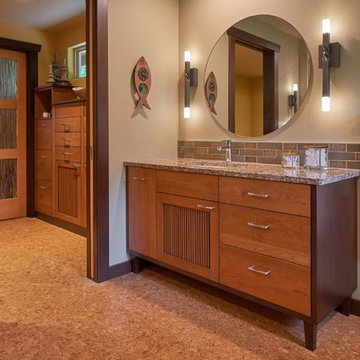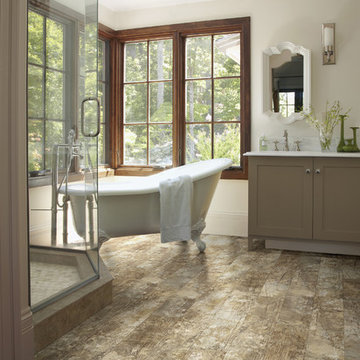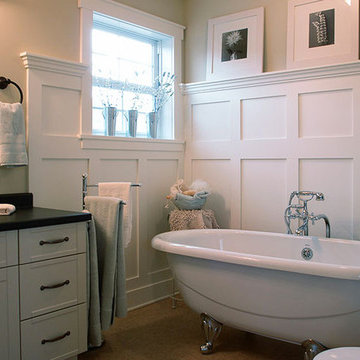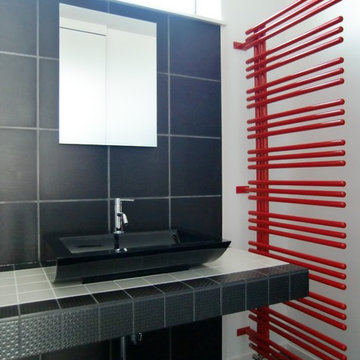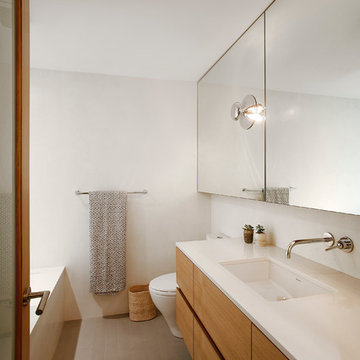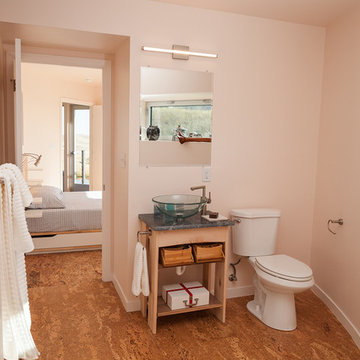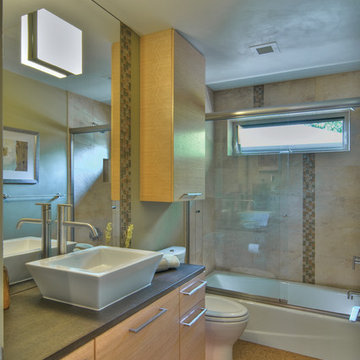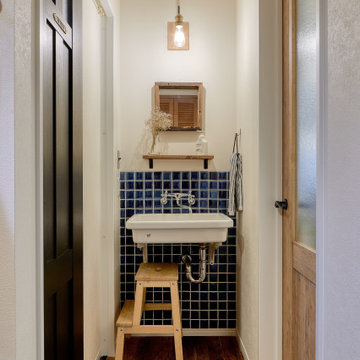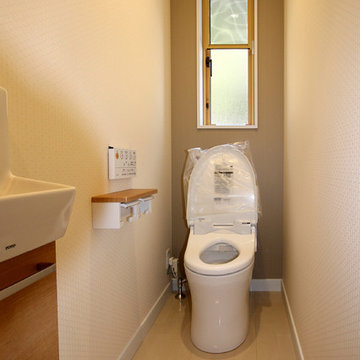Bathroom Design Ideas with Plywood Floors and Cork Floors
Refine by:
Budget
Sort by:Popular Today
81 - 100 of 978 photos
Item 1 of 3
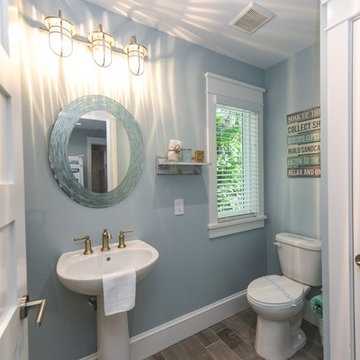
This coastal bath is complete with oval mosaic glass mirror and nautical vanity light.
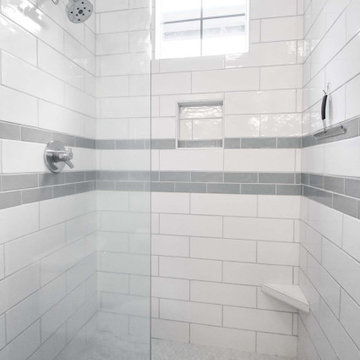
Two matching bathrooms in modern townhouse. Walk in tile shower with white subway tile, small corner step, and glass enclosure. Flat panel wood vanity with quartz countertops, undermount sink, and modern fixtures. Second bath has matching features with single sink and bath tub shower combination.
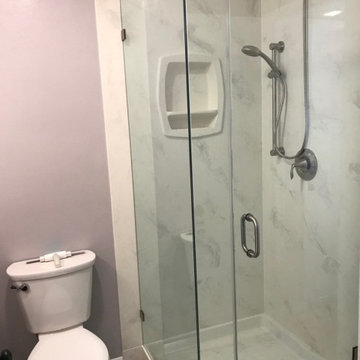
Example of a coastal style bathroom. Cultured marble with a stand in shower and white custom-made cabinetry along with grey medium wood flooring.
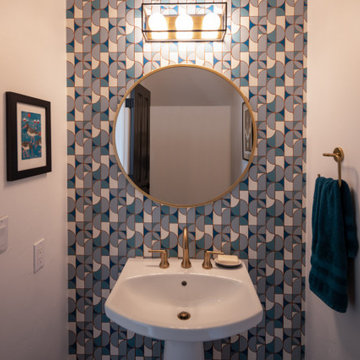
This kitchen and bathroom remodel was about introducing a modern look and sustainable comfortable materials to accommodate a busy and growing family of four. The choice of cork flooring was for durability and the warm tones that we could easily match in the cabinetry and brass hardware.
Bathroom Design Ideas with Plywood Floors and Cork Floors
5


