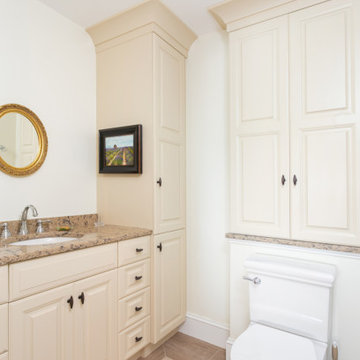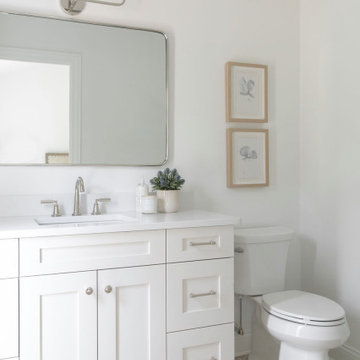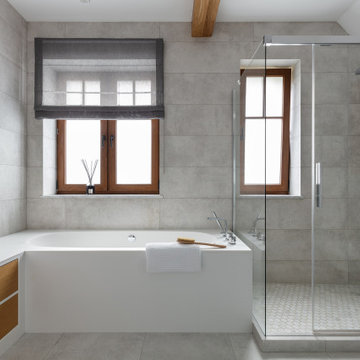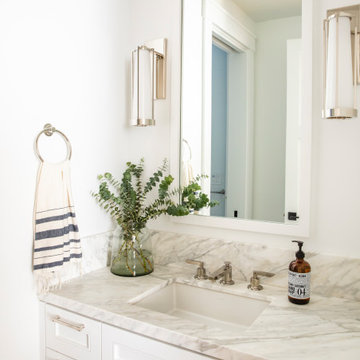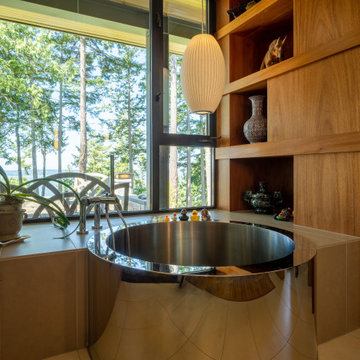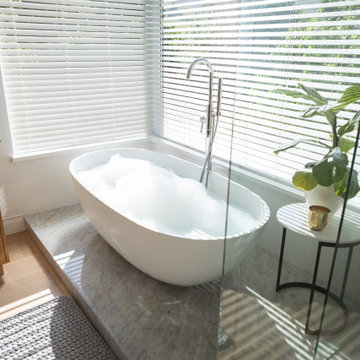Bathroom Design Ideas with Plywood Floors and Porcelain Floors
Refine by:
Budget
Sort by:Popular Today
201 - 220 of 211,534 photos
Item 1 of 3

Light and Airy shiplap bathroom was the dream for this hard working couple. The goal was to totally re-create a space that was both beautiful, that made sense functionally and a place to remind the clients of their vacation time. A peaceful oasis. We knew we wanted to use tile that looks like shiplap. A cost effective way to create a timeless look. By cladding the entire tub shower wall it really looks more like real shiplap planked walls.
The center point of the room is the new window and two new rustic beams. Centered in the beams is the rustic chandelier.
Design by Signature Designs Kitchen Bath
Contractor ADR Design & Remodel
Photos by Gail Owens

Bathroom Remodel in Melrose, MA, transitional, leaning traditional. Maple wood double sink vanity with a light gray painted finish, black slate-look porcelain floor tile, honed marble countertop, custom shower with wall niche, honed marble 3x6 shower tile and pencil liner, matte black faucets and shower fixtures, dark bronze cabinet hardware.

Finished shower installation with rain head and handheld shower fixtures trimmed out. Includes the finished pebble floor tiles sloped to the square chrome shower drain. The shower doors are barn-door style, with a fixed panel on the left and operable sliding door on the right. Floor to ceiling wall tile and frameless shower doors make the space appear larger. The bathroom floor tile was replaced outside of the shower as well, with long 15x60 wood-looking porcelain tile. The shaker-style floating vanity includes long drawer hardware, and U-shaped drawers to accommodate the plumbing. All door hardware throughout the house was changed out to a black matte finish
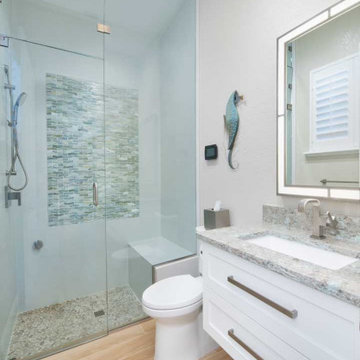
To relieve stress and anxiety, our clients also wanted to turn their pool bath into a steam room. Because the guest bedroom closet was positioned on the other side of the bathroom, it made it easy to create an accessible location for the required ThermaSol steam generator.
The ceiling-height custom steam shower enclosure was designed with a moving transom glass door, and the shower walls were laid in Neostile Chalk tile by Happy Floors with a perfect square of Elysium tile in Pontus blue, creating a stunning visual focal point. Brushed satin nickel hardware was chosen to match the new Signature Hardware plumbing selections and accessories.
The shower floor was laid in an Akau Riverstone Cappuccino pebble mosaic tile, butting up against the Chalet Miele wood plank porcelain tile that flows effortlessly throughout the rest of the home.
A white custom DuraSupreme floating vanity (with Homestead door style) was topped with polished Kelvingrove Cambria Quartz countertops—in warm and nurturing Earth tones of taupe, white, and Robin’s egg blue-green. For perfect task lighting, a lighted mirror was installed over the vanity.
Finally, the walls were painted a light beige (Sherwin Williams #7036) in a satin finish to create a perfectly enclosed space that promotes relaxation and healthier living.

Back to back bathroom vanities make quite a unique statement in this main bathroom. Add a luxury soaker tub, walk-in shower and white shiplap walls, and you have a retreat spa like no where else in the house!
Bathroom Design Ideas with Plywood Floors and Porcelain Floors
11
