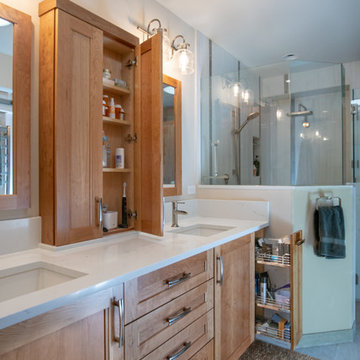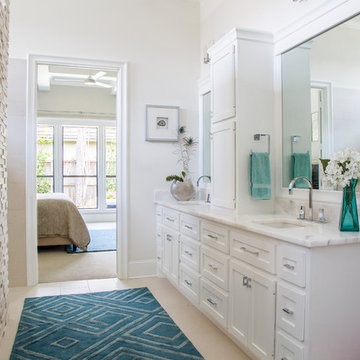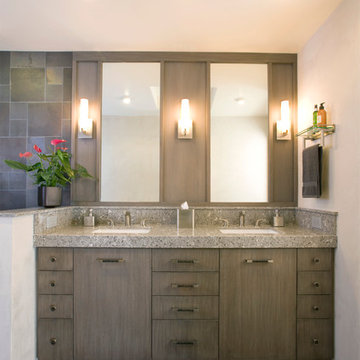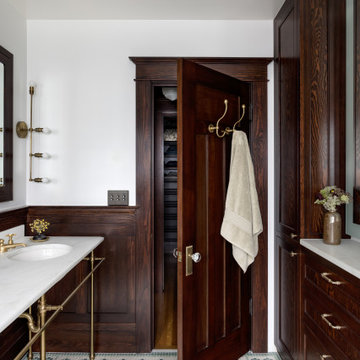Bathroom Design Ideas with Porcelain Floors and a Double Vanity
Refine by:
Budget
Sort by:Popular Today
141 - 160 of 25,630 photos
Item 1 of 3

The airy bathroom features Emser's Craft White 3x12 subway tile on the walls and steam shower area, Casa Vita Bella's Marengo porcelain floor tiles (both from Spazio LA Tile Gallery), Kohler plumbing fixtures, a new freestanding tub and an accent shiplap wall behind the Restoration Hardware vanity.

Canyon views are an integral feature of the interior of the space, with nature acting as one 'wall' of the space. Light filled master bathroom with a elegant tub and generous open shower lined with marble slabs. A floating wood vanity is capped with vessel sinks and wall mounted faucets.

This remodel was for a family moving from Dallas to The Woodlands/Spring Area. They wanted to find a home in the area that they could remodel to their more modern style. Design kid-friendly for two young children and two dogs. You don't have to sacrifice good design for family-friendly

Cabinetry by Dura Supreme in Cherry with a Natural finish.
Interior of cabinet between mirrors contains an electrical outlet for charging grooming items and keeping counters clutter-free. Sides of vanity house pull-out storage shelves. Trough style faucets by Hansgrohe.
A Kitchen That Works LLC

SeaThru is a new, waterfront, modern home. SeaThru was inspired by the mid-century modern homes from our area, known as the Sarasota School of Architecture.
This homes designed to offer more than the standard, ubiquitous rear-yard waterfront outdoor space. A central courtyard offer the residents a respite from the heat that accompanies west sun, and creates a gorgeous intermediate view fro guest staying in the semi-attached guest suite, who can actually SEE THROUGH the main living space and enjoy the bay views.
Noble materials such as stone cladding, oak floors, composite wood louver screens and generous amounts of glass lend to a relaxed, warm-contemporary feeling not typically common to these types of homes.
Photos by Ryan Gamma Photography

To create enough room to add a dual vanity, Blackline integrated an adjacent closet and borrowed some square footage from an existing closet to the space. The new modern vanity includes stained walnut flat panel cabinets and is topped with white Quartz and matte black fixtures.

Primary Suite bathroom with mirrored cabinets, make-up vanity, marble countertops, and the marble tub surround.

Luxury primary bathroom design and remodel in Stoneham, MA. Dark stained cabinetry over a painted finish with a unique ribbed-texture door style, double sinks, quartz countertop, tall linen cabinet with roll-out shelves, free-standing soaking tub, large walk-in shower, seamlessly clad in porcelain stone slabs in a warm Calacatta Oro pattern, gold toned fixtures and hardware, and a water closet with a reeded glass pocket door, and gold metallic vinyl wallpaper, and a storage cabinet above the toilet.

APD was hired to update the primary bathroom and laundry room of this ranch style family home. Included was a request to add a powder bathroom where one previously did not exist to help ease the chaos for the young family. The design team took a little space here and a little space there, coming up with a reconfigured layout including an enlarged primary bathroom with large walk-in shower, a jewel box powder bath, and a refreshed laundry room including a dog bath for the family’s four legged member!
Bathroom Design Ideas with Porcelain Floors and a Double Vanity
8












