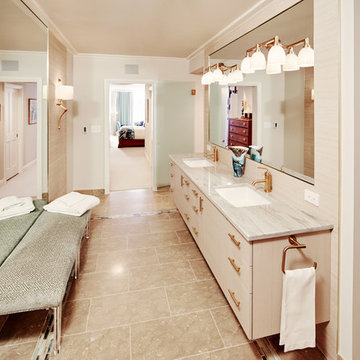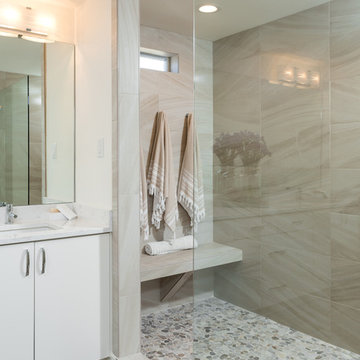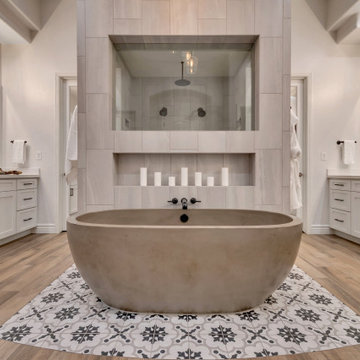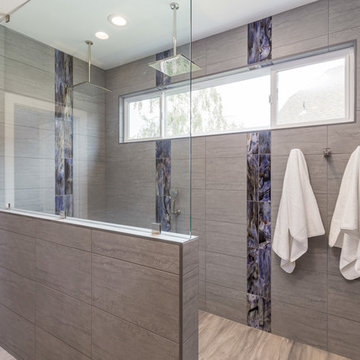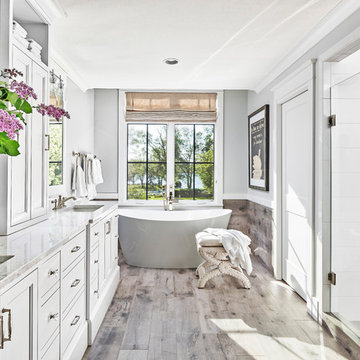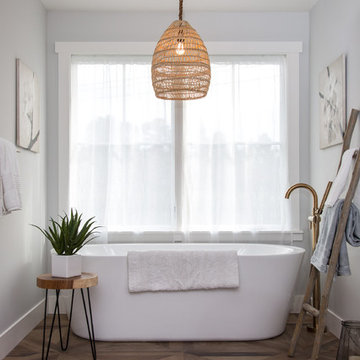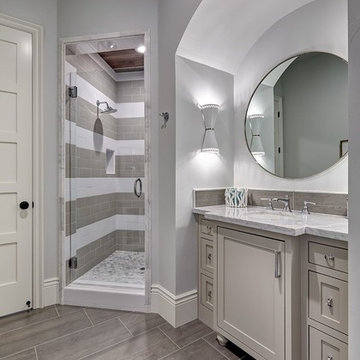Bathroom Design Ideas with Porcelain Floors and Brown Floor
Refine by:
Budget
Sort by:Popular Today
61 - 80 of 12,145 photos
Item 1 of 3
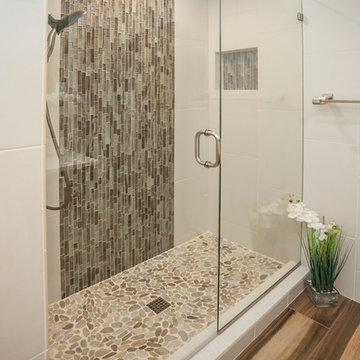
This contemporary bath design uses StarMark Lyptus, Tempo Cabinetry.
Happy Floor 12”x24” tile was installed floor to ceiling in a vertical subway pattern.
Daltile Tiger Eye Bali was used for the waterfall accent behind the toilet and repeated in the shower.
The accent is repeated again in the mirror frame. The look is completed with a quartz countertop, wood looking tile floor, pebble mosaic shower floor and contemporary plumbing pieces.
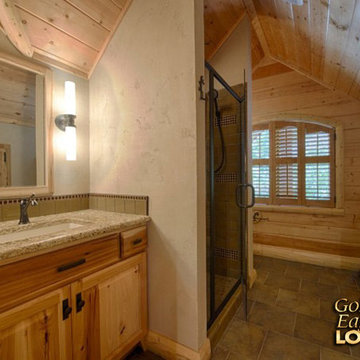
For more info on this home such as prices, floor plan, go to www.goldeneagleloghomes.com

Five bathrooms in one big house were remodeled in 2019. Each bathroom is custom-designed by a professional team of designers of Europe Construction. Charcoal Black free standing vanity with marble countertop. Elegant matching mirror and light fixtures. Open concept Shower with glass sliding doors.
Remodeled by Europe Construction

The client was looking for a woodland aesthetic for this master en-suite. The green textured tiles and dark wenge wood tiles were the perfect combination to bring this idea to life. The wall mounted vanity, wall mounted toilet, tucked away towel warmer and wetroom shower allowed for the floor area to feel much more spacious and gave the room much more breathability. The bronze mirror was the feature needed to give this master en-suite that finishing touch.

This is a Design-Build project by Kitchen Inspiration Inc.
Custom Cabinetry: Sollera Fine Cabinetry
Custom Countertop: Engineer Quartz
Hardware: Top Knobs

Master bathroom with walk in shower and wood imitating tiles and underfloor heating

This outdated master bathroom had a layout that did not work for the homeowners. There was a very large garden tub, which was never used, a small neo-angle shower and a toilet that sat in the middle of the room. We provided them with a much larger shower, a second vanity and we were able to give them a bit more privacy. The slightly textured stacked tile, marble accents and gorgeous white vanities with gray quartz tops provide a beautiful face-lift to a once dark and dreary master bathroom.

Black and tan are such an elegant color palette. It was a perfect finishing touch for this masculine 3/4 bathroom remodel.
We modified this 1950's bathroom to allow entry from 2 rooms. Since we were working with a narrow, slim space we were limited for sink counter depth. The option was to use a very narrow wall mount sink, 12" max or have something custom made. In the long run, the custom counter was the way to go. This allows a lot of counter space and storage and still leaves plenty of access to the shower.

This 3,036 sq. ft custom farmhouse has layers of character on the exterior with metal roofing, cedar impressions and board and batten siding details. Inside, stunning hickory storehouse plank floors cover the home as well as other farmhouse inspired design elements such as sliding barn doors. The house has three bedrooms, two and a half bathrooms, an office, second floor laundry room, and a large living room with cathedral ceilings and custom fireplace.
Photos by Tessa Manning
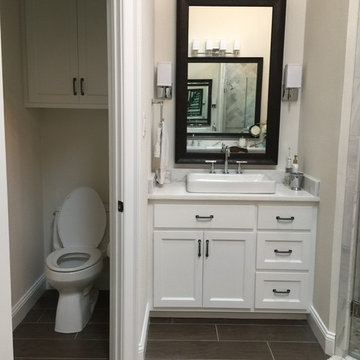
This modern bathroom features wood look tile floors in Dyrewood Cinnamon, a freestanding tub with Hampton Carrara marble tub surround, and Imperial Danby Marble countertops, The large corner shower is tiled with Hampton Carrara marble in a herringbone pattern on the walls and a Moonlight Pebblestone Mosaic on the floor. The white cabinets, chrome fixtures, light beige walls, and dark beige ceiling put the finishing touches on this beautiful bathroom where warm and cool colors blend to create a relaxing space.
Bathroom Design Ideas with Porcelain Floors and Brown Floor
4
