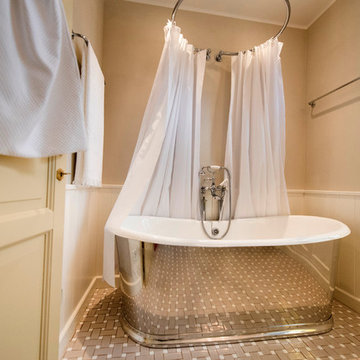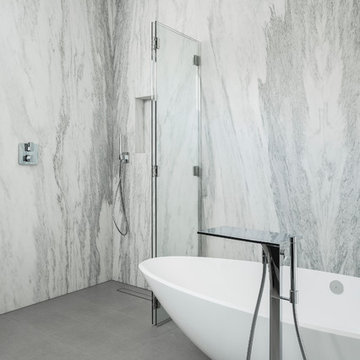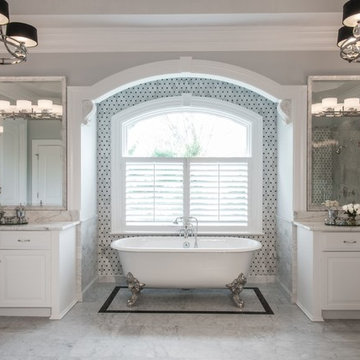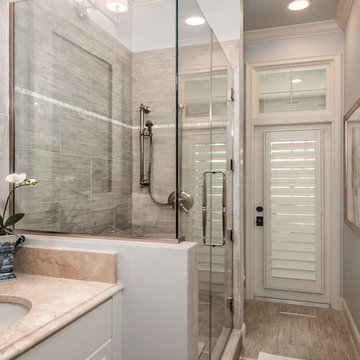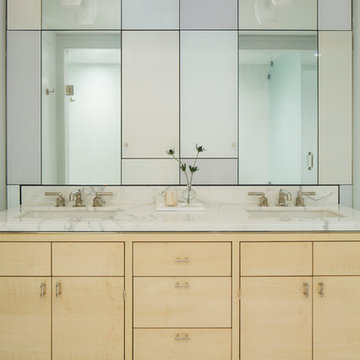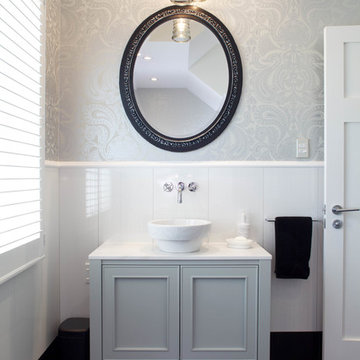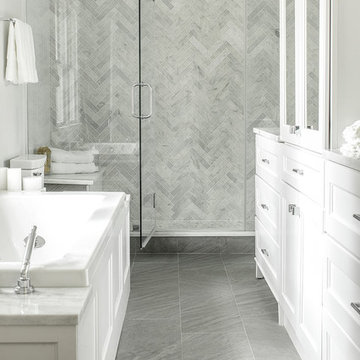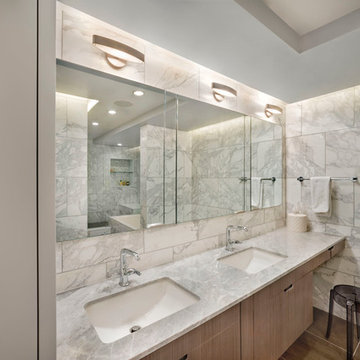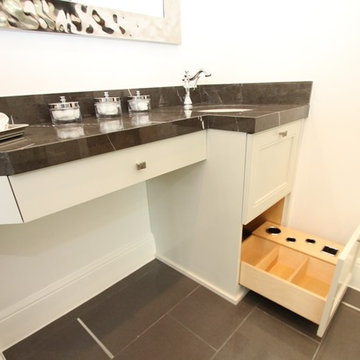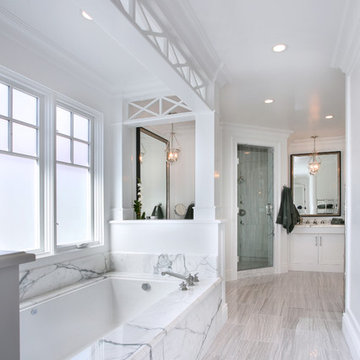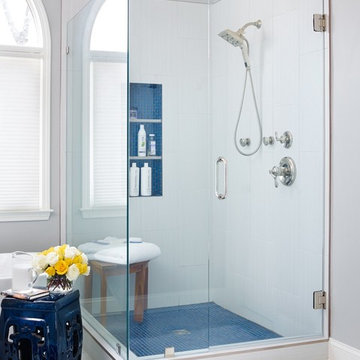Bathroom Design Ideas with Porcelain Floors and Marble Benchtops
Refine by:
Budget
Sort by:Popular Today
61 - 80 of 19,982 photos
Item 1 of 3
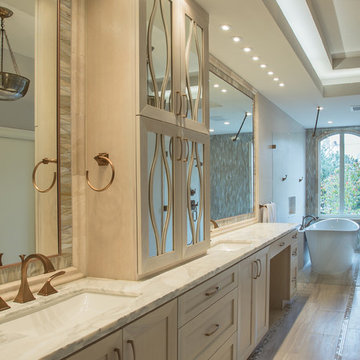
This Houston, Texas River Oaks home went through a complete remodel of their master bathroom. Originally, it was a bland rectangular space with a misplaced shower in the center of the bathroom; partnered with a built-in tub against the window. We redesigned the new space by completely gutting the old bathroom. We decided to make the space flow more consistently by working with the rectangular layout and then created a master bathroom with free-standing tub inside the shower enclosure. The tub was floated inside the shower by the window. Next, we added a large bench seat with an oversized mosaic glass backdrop by Lunada Bay "Agate Taiko. The 9’ x 9’ shower is fully enclosed with 3/8” seamless glass. The furniture-like vanity was custom built with decorative overlays on the mirror doors to match the shower mosaic tile design. Further, we bleached the hickory wood to get the white wash stain on the cabinets. The floor tile is 12" x 24" Athena Sand with a linear mosaic running the length of the room. This tranquil spa bath has many luxurious amenities such as a Bain Ultra Air Tub, "Evanescence" with Brizo Virage Lavatory faucets and fixtures in a brushed bronze brilliance finish. Overall, this was a drastic, yet much needed change for my client.
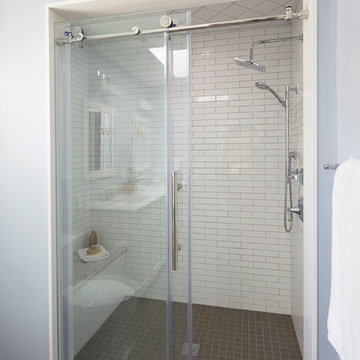
WATCH the time lapse video of this kitchen remodel: https://youtu.be/caemXXlauLU
Free ebook, Creating the Ideal Kitchen. DOWNLOAD NOW
This Glen Ellyn homeowner came to us, frustrated with the layout and size of their current kitchen, looking for help generating ideas for how to maximize functionality within the constraints of the space. After visiting with them and seeing the home’s layout, I realized that looking at the bigger picture of how they used the entire first floor might bring us some dramatic solutions. We ended up flipping the kitchen and family room and taking down the wall separating the two creating one big open floor plan for the family to enjoy. There is still a visual separation between the rooms because of their different lengths and the overall space now relates nicely to the dining room which was also opened up to both rooms.
The new kitchen is an L-shaped space that is no longer cramped and small and is truly a cook’s dream. The fridge is on one end, a large cooktop and sink are located along the main perimeter and double ovens located at the end of the “L” complete the layout. Ample work surface along the perimeter and on the large island makes entertaining a breeze. An existing door to the patio remains, floods the room with light and provides easy access to the existing outdoor deck for entertaining and grilling.
White cabinetry with quartz countertops, Carrera marble backsplash tile and a contrasting gray island give the space a clean and modern feel. The gray pendant lights and stainless appliances bring a slight industrial feel to the space letting you know that some serious cooking will take place here.
Once we had their Dream Kitchen design completed, the homeowners decided to tackle another project at the same time. We made plans to create a master suite upstairs by combining two existing bedrooms into a larger bedroom, bathroom and walk-in closet. The existing spaces were not overly large so getting everything on the wish list into the design was a challenge. In the end, we came up with a design that works. The two bedrooms were adjoined, one wall moved back slightly to make for a slightly larger bedroom, and the remaining space was allotted to the new bathroom and a walk in closet.
The bathroom consists of a double vanity and a large shower with a barn door shower door. A skylight brings light into the space and helps make it feel larger and more open. The new walk-in closet is accessible through the bathroom, and we even managed to fit in a small entry vestibule that houses some additional storage and makes a nice transition from the hallway. A white vanity, Carrera tops and gray floor tile make for a serene space that feels just right for this home.
Designed by: Susan Klimala, CKD, CBD
Photography by: Mike Kaskel
For more information on kitchen and bath design ideas go to: www.kitchenstudio-ge.com
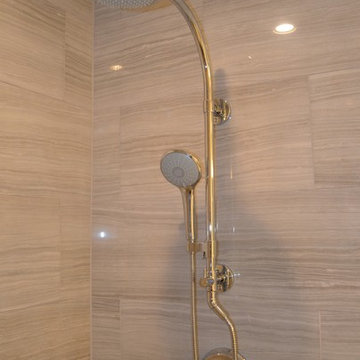
Large walk in shower with 12x24 tiles and custom shower niche. We went with a rain showerhead and handheld shower for added functionality.
Coast to Coast Design, LLC
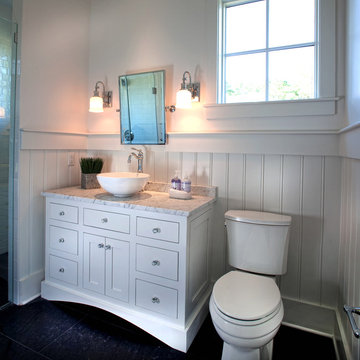
Our goal on this project was to create a live-able and open feeling space in a 690 square foot modern farmhouse. We planned for an open feeling space by installing tall windows and doors, utilizing pocket doors and building a vaulted ceiling. An efficient layout with hidden kitchen appliances and a concealed laundry space, built in tv and work desk, carefully selected furniture pieces and a bright and white colour palette combine to make this tiny house feel like a home. We achieved our goal of building a functionally beautiful space where we comfortably host a few friends and spend time together as a family.
John McManus
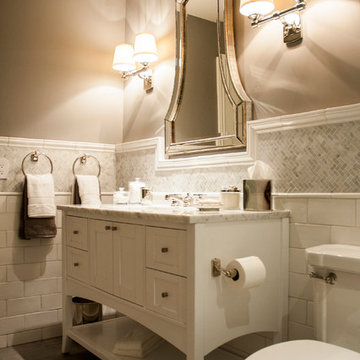
This hall bath, prior to the remodel, was a 2 part bath with tub and toilet in one, and the vanity in the other part separated by a wall with a door. We turned it into one sinlge space, and with the use of handmade (irregular) subway tile and Carrara marble turned it into a monochromatic yet fresh and elegant hall bath with a soothing Spa-like ambience. A freestanding open-shelf vanity with a shaped mirror is the focal point.
Photo: Sabine Klingler Kane, KK Design Koncepts, Laguna Niguel, CA
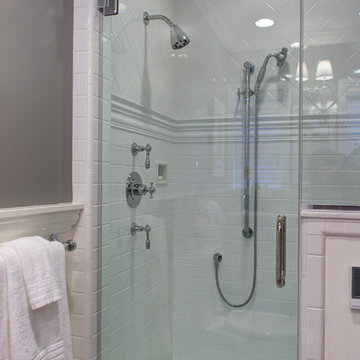
This client was looking to create a guest bathroom that had more of an "East Coast" feel. The vanity has inset doors and drawers. Wainscoting was added around the entire bathroom. The pony wall was added to the tub to accommodate fixtures to be within reach. One niche was added above the tub and another was added in the shower (away from view). The flooring is a porcelain tile with a wood grain pattern, applied over a full mortar bed and a heating system—perfect for a cold winter morning.
Photo: Jessica Abler, Los Angeles, CA
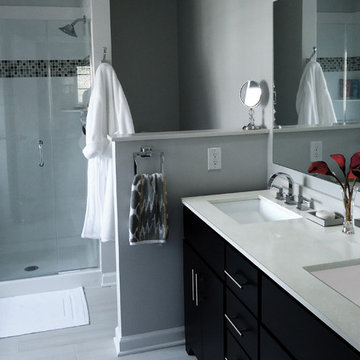
A&E Construction. This monochrome Skillman NJ master bathroom remodel features large floor tile for a contemporary aesthetic and easy cleaning, and a dramatic black and white vanity with sleek chrome hardware.
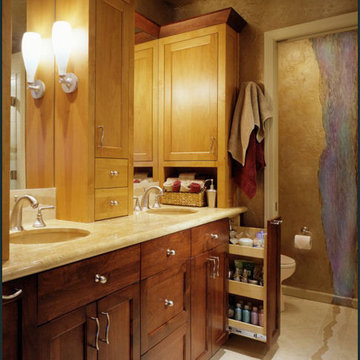
The homeowners requested more and better storage for their remodeled bathroom, and they got it! Two pull-out base pantries and three wall cabinets make all of their personal-care products accessible. The original shower was transformed into a linen closet, and a custom storage cabinet was added above the toilet, for backup tissue and miscellaneous storage. The wall finish is a metallic bronze with a custom stylized waterfall mural.
Bathroom Design Ideas with Porcelain Floors and Marble Benchtops
4
