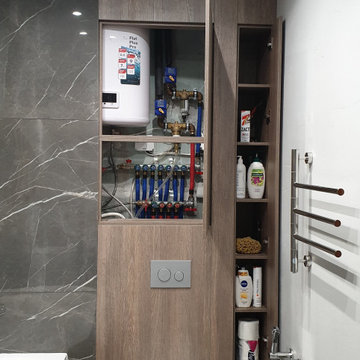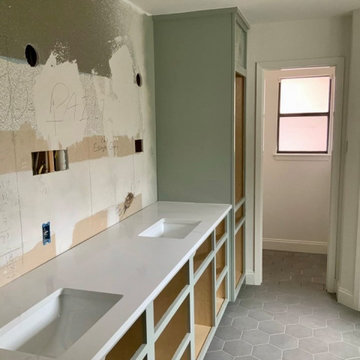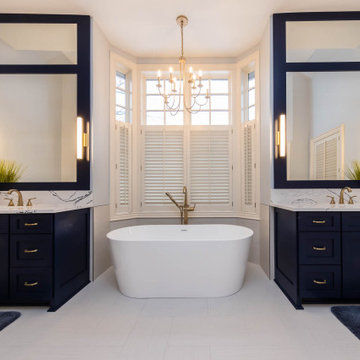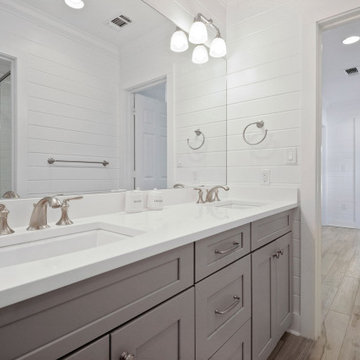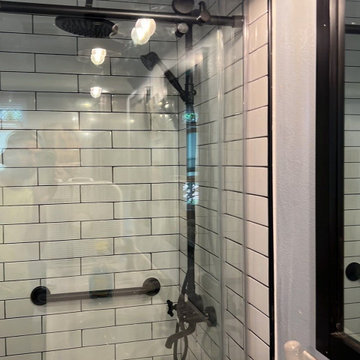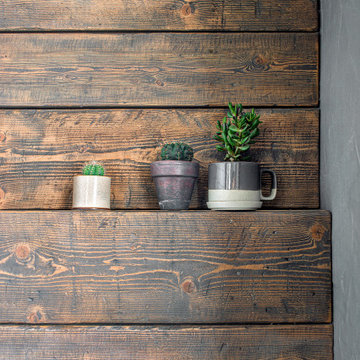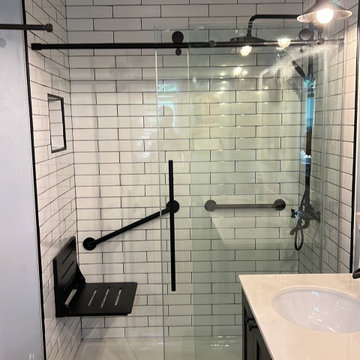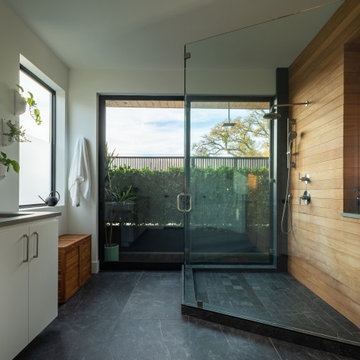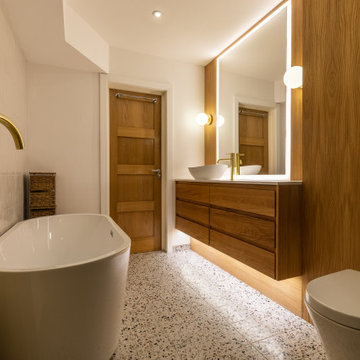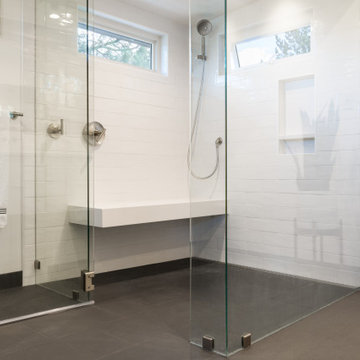Bathroom Design Ideas with Porcelain Floors and Wood Walls
Refine by:
Budget
Sort by:Popular Today
101 - 120 of 400 photos
Item 1 of 3
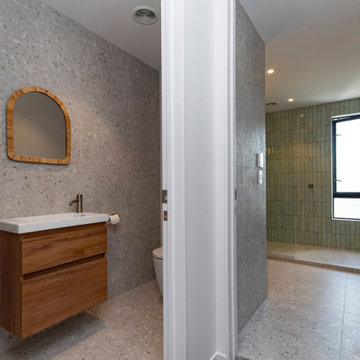
Modern Terrazzo Bathroom, First Floor Bathroom, Raised Floor Modern Bathroom, Open Shower With Raised Floor Bathroom, Modern Powder Room
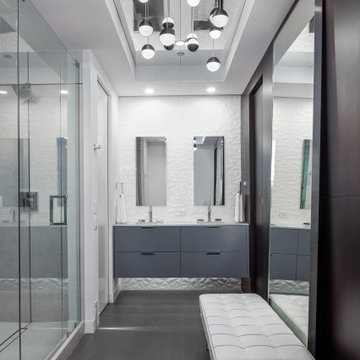
This modern bathroom presents one with an accent wall right as you walk in, drawing your eye in sharp rich lines towards the back wall where the cabinet is. Moments later you are captured with the surrounding elements that where thought out to the smallest detail. The wood paneled wall has crisp horizontal line that carries across even the pocket doors. The shower has black lines throughout to highlight the incredible drama a line can carry. Along with the custom ceiling design that allows the space to feel twice as big.
Every detail down to the floor lighting that carries a beam across the room, is thought out to help carry out the daily tasks in a more functional manor yet helps one appreciate the importance of design.
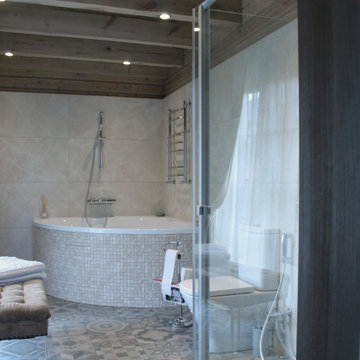
Ванная комната в доме из клееного бруса. На стенах широкоформатная испанская плитка. Пол плитка в стиле пэчворк.
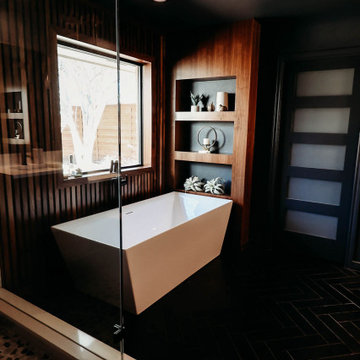
In this master bath remodel, we reconfigured the entire space, the tub and vanity stayed in the same locations but we removed 2 small closets and created one large one. The shower is now where one closet was located. We really wanted this space to feel like you were walking into a spa and be able to enjoy the peace and quite in the darkness with candles! These clients were incredibly happy with the finished space!
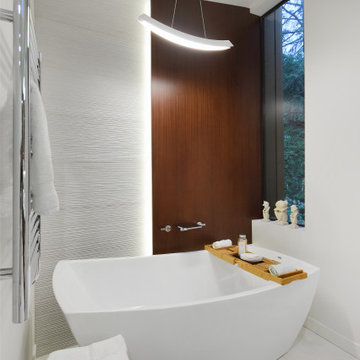
A personal retreat where the homeowners could escape and relax was desired. Large scale porcelain heated tile, sapele wood for a natural element and layering of lighting were critical to make each area relaxing and spa like. A wood wall and textured tile feature creates a custom backdrop for the soaking freestanding bath. Backlit led vanity mirrors highlight the soft green mosaic tile and the pretty vessel sinks and wall mounted faucets. A multi function shower adds to the options for a spa like experience with a seat to relax as needed. A towel warmer is a luxury feature for after a soothing shower or bath. The master closet connects so the homeowners have easy access to the dressing area, and custom cabinets continue into this space for a cohesive overall feel.
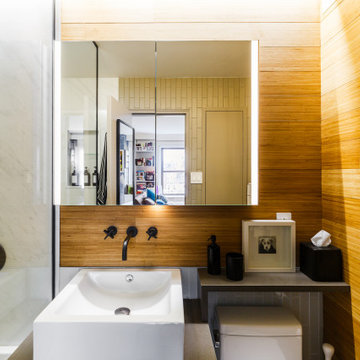
This bathroom was completely gutted and redesigned. A seamless porcelain slab tub/shower, floating vanity, ceiling light cove, and bamboo clad walls, give this compact bathroom a spa-like feel.
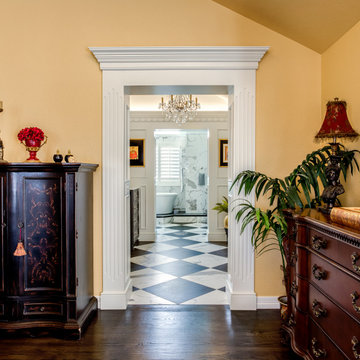
Welcome to the villa! The procession from Master Bedroom, to Dressing Area, to Bath, to Water Closet and back is expressed by elaborate molding, and distinct wall materials in each area. Warm golden tones for the Master Bedroom, white paneling and crown molding in the Dressing Area, Marble walls in the Wet Room and hand-painted Wallcovering in the Water Closet. Each space has it's own expression. Functionality improved, by creating a dressing area as you come from the master bedroom and pumped up the light with cove and pendant fixtures. The walk-in closet (off the dressing area to the right) became functional with an improved layout of storage/hanging rods.
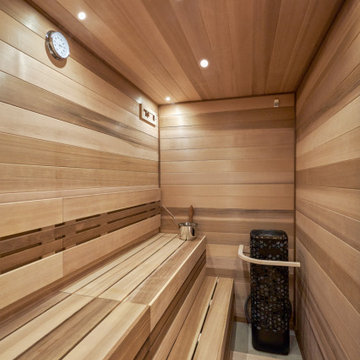
Modern Sauna with teak wood wall, ceiling and floor, tiered teak bench,hotrocks and sauna rated 2" LED recessed lights.
Bathroom Design Ideas with Porcelain Floors and Wood Walls
6
