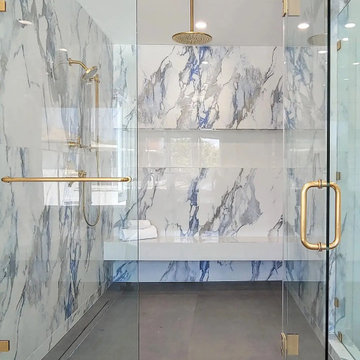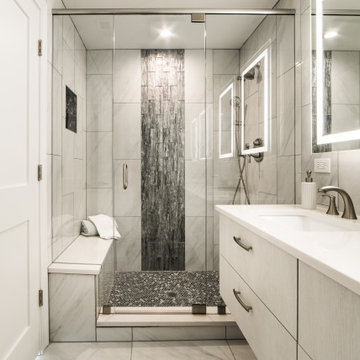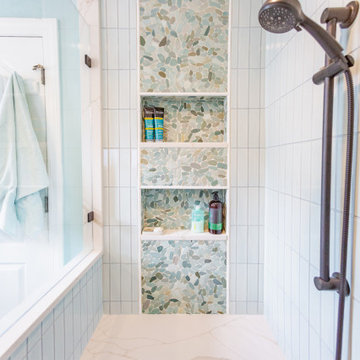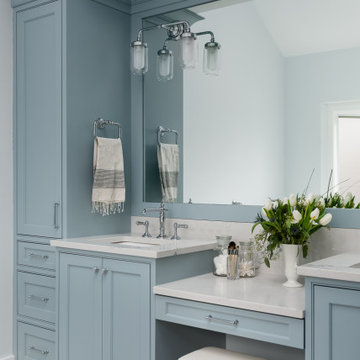Bathroom Design Ideas with Porcelain Tile and a Shower Seat
Refine by:
Budget
Sort by:Popular Today
81 - 100 of 6,963 photos
Item 1 of 3

Bagno padronale con grande doccia emozionale, vasca da bagno, doppi lavabi e sanitari.
Pareti di fondo con piastrelle lavorate per enfatizzare la matericità e illuminazione in gola di luce.

This transformation started with a builder grade bathroom and was expanded into a sauna wet room. With cedar walls and ceiling and a custom cedar bench, the sauna heats the space for a relaxing dry heat experience. The goal of this space was to create a sauna in the secondary bathroom and be as efficient as possible with the space. This bathroom transformed from a standard secondary bathroom to a ergonomic spa without impacting the functionality of the bedroom.
This project was super fun, we were working inside of a guest bedroom, to create a functional, yet expansive bathroom. We started with a standard bathroom layout and by building out into the large guest bedroom that was used as an office, we were able to create enough square footage in the bathroom without detracting from the bedroom aesthetics or function. We worked with the client on her specific requests and put all of the materials into a 3D design to visualize the new space.
Houzz Write Up: https://www.houzz.com/magazine/bathroom-of-the-week-stylish-spa-retreat-with-a-real-sauna-stsetivw-vs~168139419
The layout of the bathroom needed to change to incorporate the larger wet room/sauna. By expanding the room slightly it gave us the needed space to relocate the toilet, the vanity and the entrance to the bathroom allowing for the wet room to have the full length of the new space.
This bathroom includes a cedar sauna room that is incorporated inside of the shower, the custom cedar bench follows the curvature of the room's new layout and a window was added to allow the natural sunlight to come in from the bedroom. The aromatic properties of the cedar are delightful whether it's being used with the dry sauna heat and also when the shower is steaming the space. In the shower are matching porcelain, marble-look tiles, with architectural texture on the shower walls contrasting with the warm, smooth cedar boards. Also, by increasing the depth of the toilet wall, we were able to create useful towel storage without detracting from the room significantly.
This entire project and client was a joy to work with.

This Australian-inspired new construction was a successful collaboration between homeowner, architect, designer and builder. The home features a Henrybuilt kitchen, butler's pantry, private home office, guest suite, master suite, entry foyer with concealed entrances to the powder bathroom and coat closet, hidden play loft, and full front and back landscaping with swimming pool and pool house/ADU.

123 Remodeling’s design-build team gave this bathroom in Bucktown (Chicago, IL) a facelift by installing new tile, mirrors, light fixtures, and a new countertop. We reused the existing vanity, shower fixtures, faucets, and toilet that were all in good condition. We incorporated a beautiful blue blended tile as an accent wall to pop against the rest of the neutral tiles. Lastly, we added a shower bench and a sliding glass shower door giving this client the coastal bathroom of their dreams.

This retro bathroom pays homage to the original home while giving it a modern twist.

Needham Spec House. Primary Bathroom: Schrock cabinets Double vanity with Newport Brass fixtures, freestanding tub, oversized shower, cathedral ceiling with nickel gap. Quartz counter. Main floor and Shower wall tiles 12 x 24 porcelain on the horizontal. Custom shower niche with quartz windowsill bottom and bench. Hexagon tile shower floor. Trim color Benjamin Moore Chantilly Lace. Wall color and lights provided by BUYER. Photography by Sheryl Kalis. Construction by Veatch Property Development.

You wouldn't even recognize the spaces if you saw them before construction. The end result is a spa master bath and pool bath that reflect the client's style and makes them happy every day. In the master bath the double vanity offers lots of storage and organization for each including a vanity tower with outlets inside for storing toiletries plus all the items that need to set on chargers. The separate toilet room now has extra storage over the toilet for added convenience. The freestanding tub is nestled into a cozy corner and ready for luxuriating. Then tucked behind a new wall is the spa steam shower with full privacy from the door to the master bedroom. Before, when you'd open the door from the bedroom every detail of the bathroom occupants was on full display.
In the downstairs pool bath, we opened up a wall that used to separate the vanity from the wet room giving room for a larger vanity and more open space. Handcrafted tile, glass mosaic and unique porcelain tile adds personality and some sparkle. (Photo credit; Shawn Lober Construction)

Luxury master bathroom with an abundance of storage and considered lighting for a east facing bathroom.

Gorgeous master shower, with floating bench and wall to wall shampoo niche. Large format Porcelain wall tile and Brass fixtures.

A lovely bathroom, with brushed gold finishes, a sumptuous shower and enormous bath and a shower toilet. The tiles are not marble but a very large practical marble effect porcelain which is perfect for easy maintenance.

Haylieread was asked to take these two bathrooms stuck in the 1980s and transform them into a spa-like experience. HaylieRead said no problem! The use of neutral tiles with pops of texture added depth and created the tranquil vibe. All plumbing fixtures were updated with beautiful warm metals with customizable sprays. To finish it off HaylieRead used statement pieces throughout to create moments of interest and ease function.

This Siteline Cabinetry tall storage cabinet has roll-out shelves at a height that makes it easy to access. Deep shelves offer ample storage.
Photo credit: Dennis Jourdan

Sauna room with a large bathroom and a cool dipping tub. Oversized shower with a bench. Custom vanity.

A secondary hand-held shower in matte black is mounted on a pole providing flexible height options near the bench seat. The long supply line insures that the shower is easily cleaned and is handy for bathing a pet too.
Tile in soothing spa colors complete the shower.

The homeowners wanted to improve the layout and function of their tired 1980’s bathrooms. The master bath had a huge sunken tub that took up half the floor space and the shower was tiny and in small room with the toilet. We created a new toilet room and moved the shower to allow it to grow in size. This new space is far more in tune with the client’s needs. The kid’s bath was a large space. It only needed to be updated to today’s look and to flow with the rest of the house. The powder room was small, adding the pedestal sink opened it up and the wallpaper and ship lap added the character that it needed
Bathroom Design Ideas with Porcelain Tile and a Shower Seat
5






