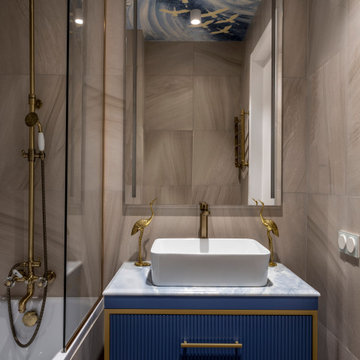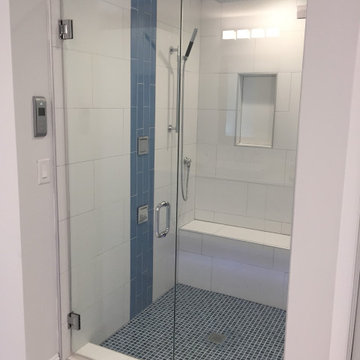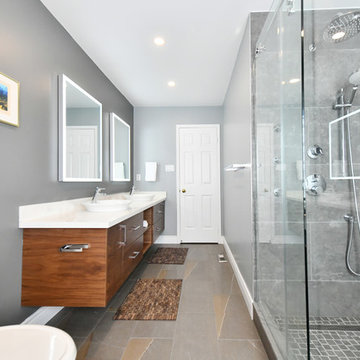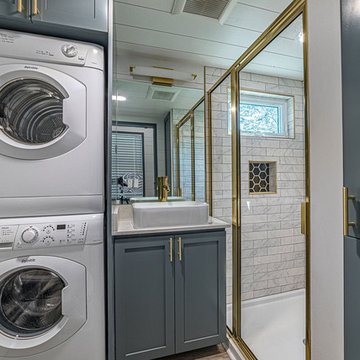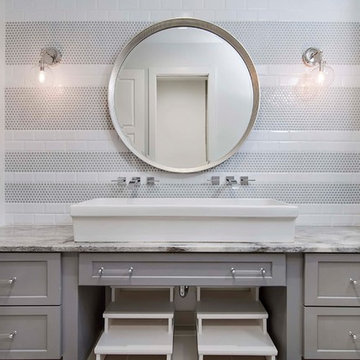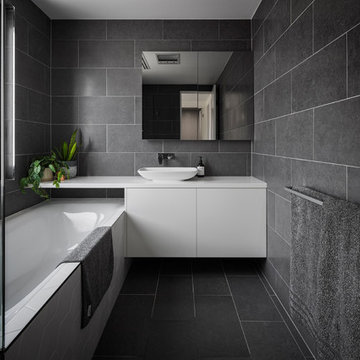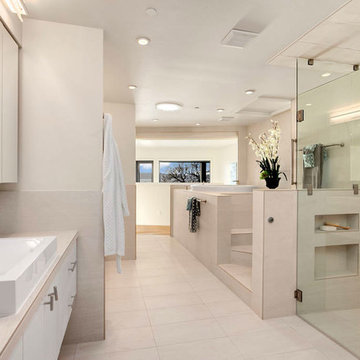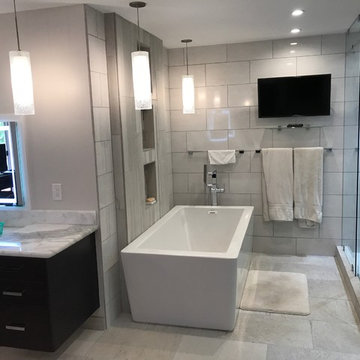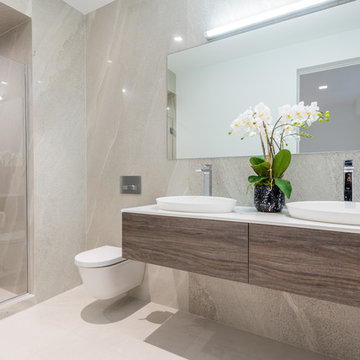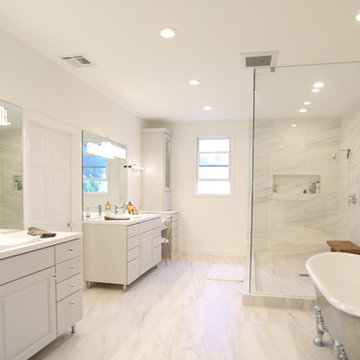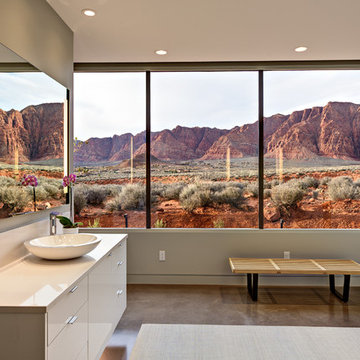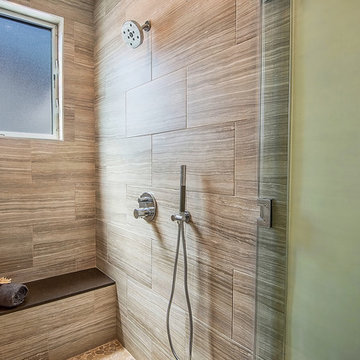Bathroom Design Ideas with Porcelain Tile and a Vessel Sink
Refine by:
Budget
Sort by:Popular Today
101 - 120 of 18,573 photos
Item 1 of 3
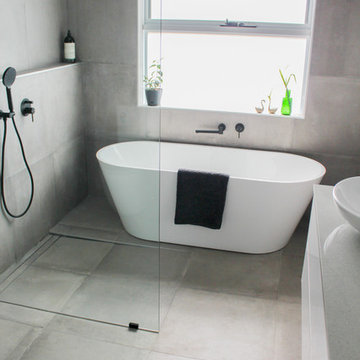
Wet Room, Concrete Bathroom, Grey Concrete Bathroom Renovation, Full Height Tiling, Frameless Shower Screen, Black Brackets, Wall Hung Single Vanity, Tall Boy Floating Vanity, Wall To Wall Bathroom Ledge, Matte Black Tapware, Mixer Diverter No Rail Shower Head and Hand Held, On the Ball Bathrooms, Bathroom Renovations Belmont
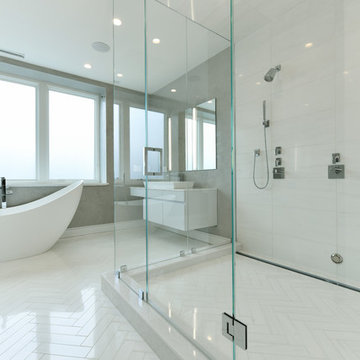
We designed, prewired, installed, and programmed this 5 story brown stone home in Back Bay for whole house audio, lighting control, media room, TV locations, surround sound, Savant home automation, outdoor audio, motorized shades, networking and more. We worked in collaboration with ARC Design builder on this project.
This home was featured in the 2019 New England HOME Magazine.

This bathroom is situated on the second floor of an apartment overlooking Albert Park Beach. The bathroom has a window view and the owners wanted to ensure a relaxed feeling was created in this space drawing on the elements of the ocean, with the organic forms. Raw materials like the pebble stone floor, concrete basins and bath were carefully selected to blend seamlessly and create a muted colour palette.
Tactile forms engage the user in an environment that is atypical to the clinical/ white space most expect. The pebble floor, with the addition of under floor heating, adds a sensory element pertaining to a day spa.

The Barefoot Bay Cottage is the first-holiday house to be designed and built for boutique accommodation business, Barefoot Escapes (www.barefootescapes.com.au). Working with many of The Designory’s favourite brands, it has been designed with an overriding luxe Australian coastal style synonymous with Sydney based team. The newly renovated three bedroom cottage is a north facing home which has been designed to capture the sun and the cooling summer breeze. Inside, the home is light-filled, open plan and imbues instant calm with a luxe palette of coastal and hinterland tones. The contemporary styling includes layering of earthy, tribal and natural textures throughout providing a sense of cohesiveness and instant tranquillity allowing guests to prioritise rest and rejuvenation.
Images captured by Jessie Prince

Paint by Sherwin Williams
Body Color : Coming Soon!
Trim Color : Coming Soon!
Entry Door Color by Northwood Cabinets
Door Stain : Coming Soon!
Flooring & Tile by Macadam Floor and Design
Master Bath Floor Tile by Surface Art Inc.
Tile Product : Horizon in Silver
Master Shower Wall Tile by Emser Tile
Master Shower Wall/Floor Product : Cassero in White
Master Bath Tile Countertops by Surface Art Inc.
Master Countertop Product : A La Mode in Buff
Foyer Tile by Emser Tile
Tile Product : Motion in Advance
Great Room Hardwood by Wanke Cascade
Hardwood Product : Terra Living Natural Durango
Kitchen Backsplash Tile by Florida Tile
Backsplash Tile Product : Streamline in Arctic
Slab Countertops by Cosmos Granite & Marble
Quartz, Granite & Marble provided by Wall to Wall Countertops
Countertop Product : True North Quartz in Blizzard
Great Room Fireplace by Heat & Glo
Fireplace Product : Primo 48”
Fireplace Surround by Emser Tile
Surround Product : Motion in Advance
Plumbing Fixtures by Kohler
Sink Fixtures by Decolav
Custom Storage by Northwood Cabinets
Handlesets and Door Hardware by Kwikset
Lighting by Globe/Destination Lighting
Windows by Milgard Window + Door
Window Product : Style Line Series
Supplied by TroyCo
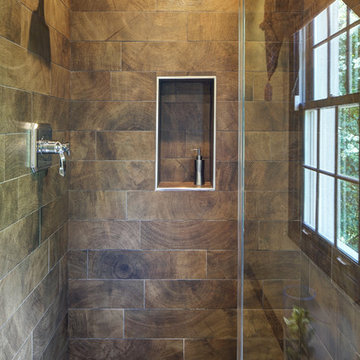
Tasked to update the "playroom bath", this space was made to look like part of the medieval castle theme that is just outside the door - complete with murals of knights and princesses and the homeowners' childrens' portraits incorporated in the scene. With rustic finishes, warm tones, and a "cavelike" effect in the shower, the goal was achieved.
Bathroom Design Ideas with Porcelain Tile and a Vessel Sink
6
