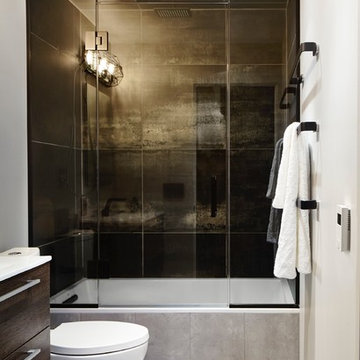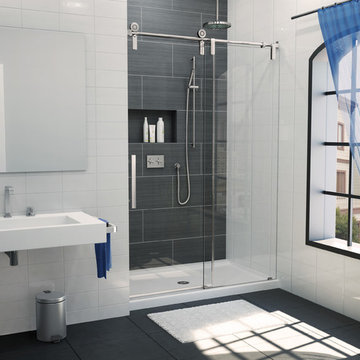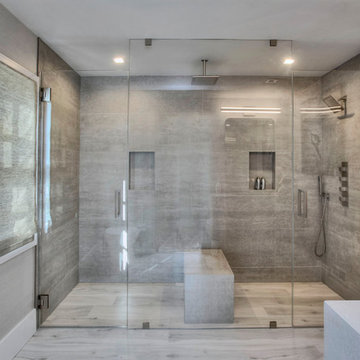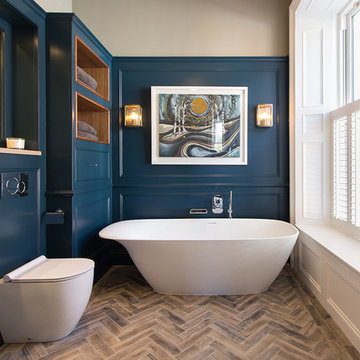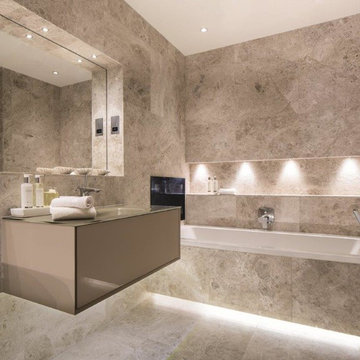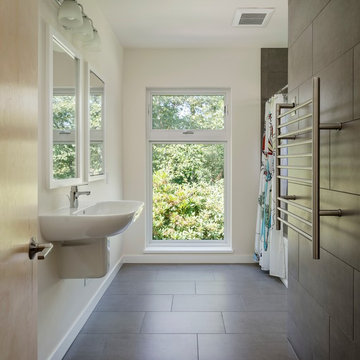Bathroom Design Ideas with Porcelain Tile and a Wall-mount Sink
Sort by:Popular Today
1 - 20 of 4,418 photos

Situated along the coastal foreshore of Inverloch surf beach, this 7.4 star energy efficient home represents a lifestyle change for our clients. ‘’The Nest’’, derived from its nestled-among-the-trees feel, is a peaceful dwelling integrated into the beautiful surrounding landscape.
Inspired by the quintessential Australian landscape, we used rustic tones of natural wood, grey brickwork and deep eucalyptus in the external palette to create a symbiotic relationship between the built form and nature.
The Nest is a home designed to be multi purpose and to facilitate the expansion and contraction of a family household. It integrates users with the external environment both visually and physically, to create a space fully embracive of nature.
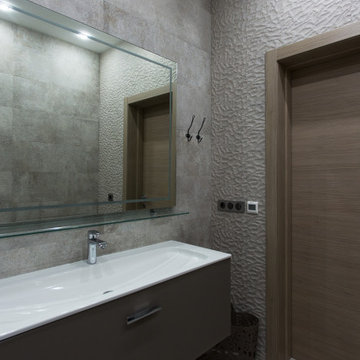
Душевая комната для гостей на первом этаже. Стену украшает плитка рельефная плитка из керамогранита.
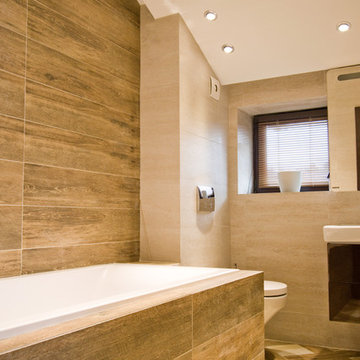
Реутов Дмитрий
Ванная комната на 2 этаже. Выполнена в общем стиле Шале. На стенах сочетания керамогранита под камень и дерево.
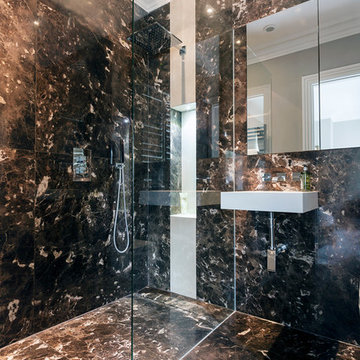
What made this bathroom unique was the darker shades of its bathroom tiling, which looks incredibly beautiful under the sophistication of the bathroom's downlights.

Loft Bedroom constructed to give visibility to floor to ceiling windows. Glass railing divides the staircase from the bedroom.

Renovation of a classic Minneapolis bungalow included this family bathroom. An adjacent closet was converted to a walk-in glass shower and small sinks allowed room for two vanities. The mirrored wall and simple palette helps make the room feel larger. Playful accents like cow head towel hooks from CB2 and custom children's step stools add interest and function to this bathroom. The hexagon floor tile was selected to be in keeping with the original 1920's era of the home.
This bathroom used to be tiny and was the only bathroom on the 2nd floor. We chose to spend the budget on making a very functional family bathroom now and add a master bathroom when the children get bigger. Maybe there is a space in your home that needs a transformation - message me to set up a free consultation today.
Photos: Peter Atkins Photography
Bathroom Design Ideas with Porcelain Tile and a Wall-mount Sink
1

