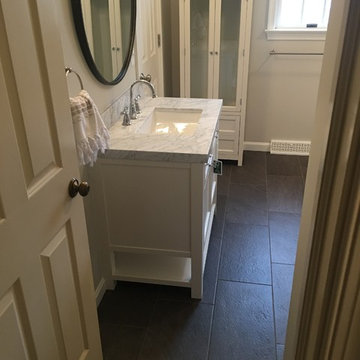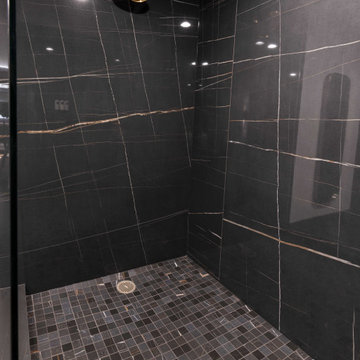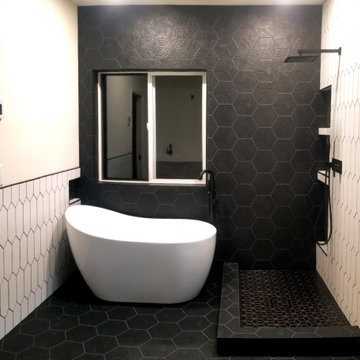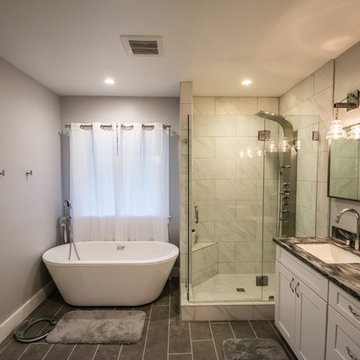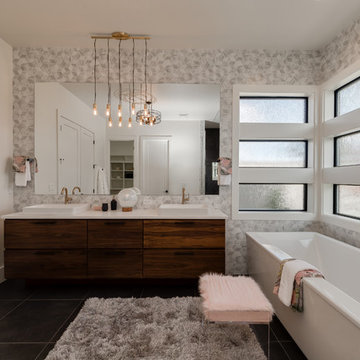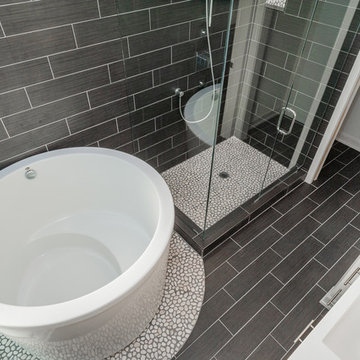Bathroom Design Ideas with Porcelain Tile and Black Floor
Refine by:
Budget
Sort by:Popular Today
101 - 120 of 4,614 photos
Item 1 of 3

Bold color in a turn-of-the-century home with an odd layout, and beautiful natural light. A two-tone shower room with Kohler fixtures, and a custom walnut vanity shine against traditional hexagon floor pattern. Photography: @erinkonrathphotography Styling: Natalie Marotta Style
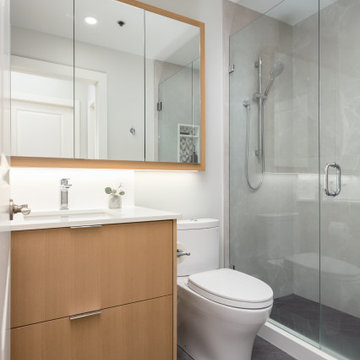
A west coast contemporary bathroom with a neutral palette. A custom framed medicine cabinet dresses up the mirror and ties it into the rift cut oak vanity. The vanity was made with turned legs to look more like a furniture piece than a built-in vanity. Darker tiles in a chevron lay pattern was chosen to add a fun element into the space.
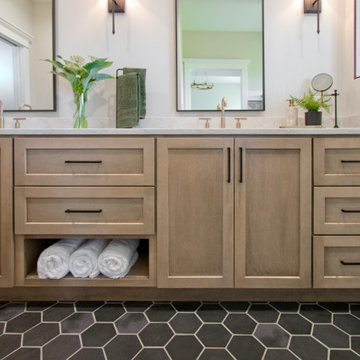
5-inch by 6-inch White and Black Hexagon (Floor & Walls) by Ceramic Tile Works - Collection: Souk, Colors: Matte Black & Pearl • Exterior Shower Wall & Niche Tile by Shaw - Collection: Urban Coop, Color: Patina

The master bathroom remodel was done in continuation of the color scheme that was done throughout the house.
Large format tile was used for the floor to eliminate as many grout lines and to showcase the large open space that is present in the bathroom.
All 3 walls were tiles with large format tile as well with 3 decorative lines running in parallel with 1 tile spacing between them.
The deck of the tub that also acts as the bench in the shower was covered with the same quartz stone material that was used for the vanity countertop, notice for its running continuously from the vanity to the waterfall to the tub deck and its step.
Another great use for the countertop was the ledge of the shampoo niche.

The homeowners wanted to improve the layout and function of their tired 1980’s bathrooms. The master bath had a huge sunken tub that took up half the floor space and the shower was tiny and in small room with the toilet. We created a new toilet room and moved the shower to allow it to grow in size. This new space is far more in tune with the client’s needs. The kid’s bath was a large space. It only needed to be updated to today’s look and to flow with the rest of the house. The powder room was small, adding the pedestal sink opened it up and the wallpaper and ship lap added the character that it needed
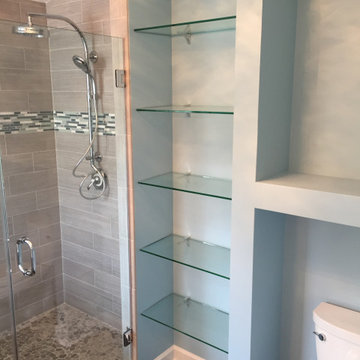
The cool blue and gray color palette of this master bath design creates a soothing space to unwind or get ready for the day. HomeCrest Brenner maple cabinetry in a gray finish includes a central tower cabinet that separates the two Kohler Caxton undermount sinks and adds extra storage. The Kohler Fairfax faucets complement the cabinetry hardware, as well as the Kohler towel bar, towel ring, and robe hooks. The Kohler Cimarron toilet has a built-in shelf above it and floor to ceiling glass shelves are built into a nook between the toilet and shower. The soothing shower includes Ice Gray Pebbles shower floor, a frameless custom enclosure from Maryland Shower, and a Q Quartz Calcatta Venice threshold, and a linear mosaic tile trim. The bathroom design also includes a pocket door, plus wall sconces and a pendant light that add sparkle to the room.
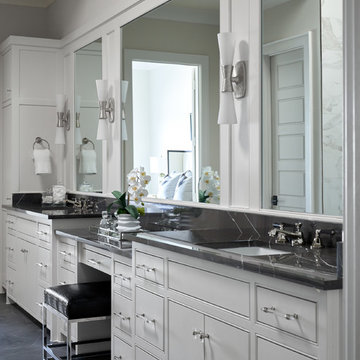
Master bathroom with white cabinetry, black marble look flooring, and acrylic hardware. Tile and hardware provided and installed by Natural Selections.

Another referral from one of our favorite clients!
The clients wanted to update their teenage son's bathroom which had a few wear and tear issues.
There was talk to paint or replace cabinetry as the client had a vision and the current stain seemed to be in the way of that. They also wanted to be cost-effective, so we designed around the existing stained cabinetry.
Tschida Construction helped with the execution and helped with some creative behind-the-scenes problems that popped up. Having a design-build team that works together is so important and Nick and his team are awesome.
Photographer- Height Advantages
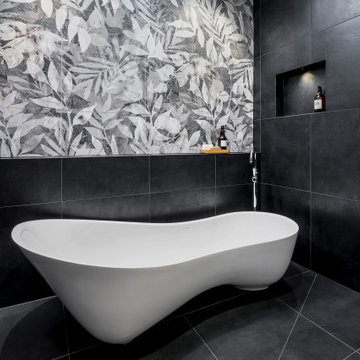
Creating this wet area walk in shower recess with dual shower heads and a bath to soak in is a welcome luxury for our clients to come home to.

The tiler did such an excellent job with the tiling details, and don't you just love the green paint?
Bathroom Design Ideas with Porcelain Tile and Black Floor
6


