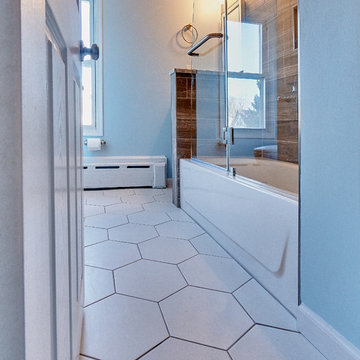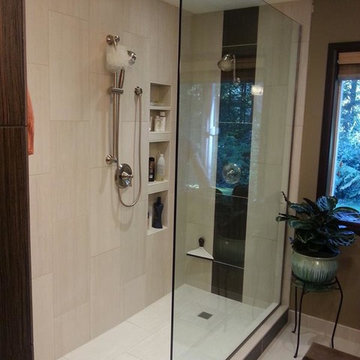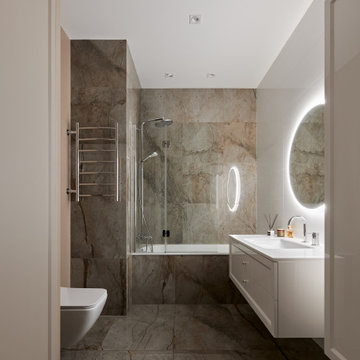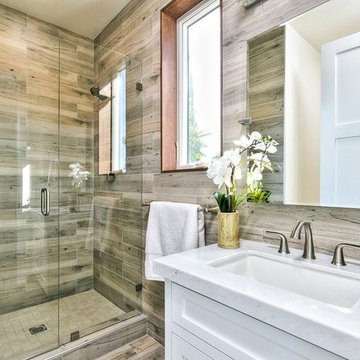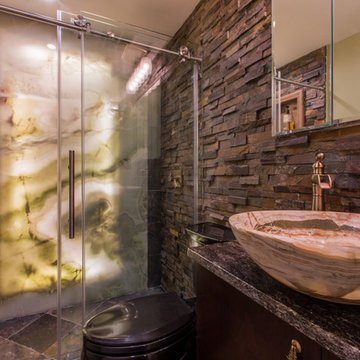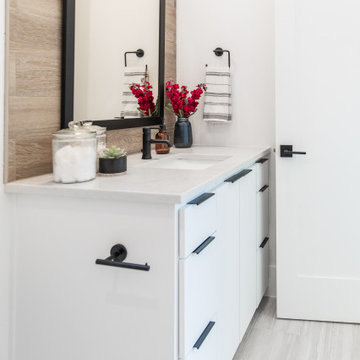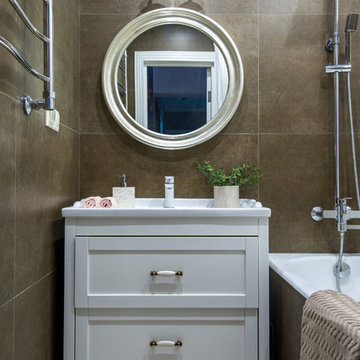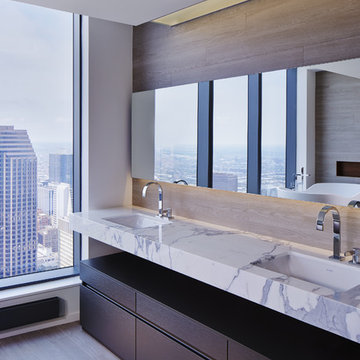Bathroom Design Ideas with Porcelain Tile and Brown Walls
Refine by:
Budget
Sort by:Popular Today
121 - 140 of 3,110 photos
Item 1 of 3

This small bath carries an immense amount of presence. Bold metallic Copper walls and the Black walnut sliding barn door set a unique stage. **See the before pictures.
His/Hers toilets and vanities are in separate compartments.
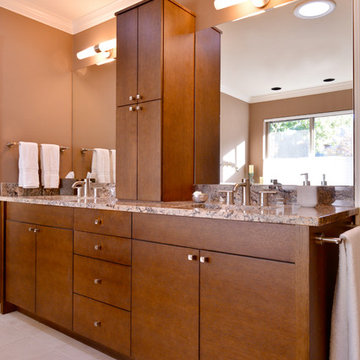
This serene spa like bathroom was remodeled to give the homeowners an updated floor plan. The sofit ceilings were removed. The custom designed double vanity replaced two single vanities that were situated back to back separated by mirrors suspended from the low ceiling. There was very little room to move around - clearances were 24" and less. We reduced the openings to the room from two to one which allowed us to place the double vanity with tower on a single wall, opening up the space.
Michael Hunter, Photography
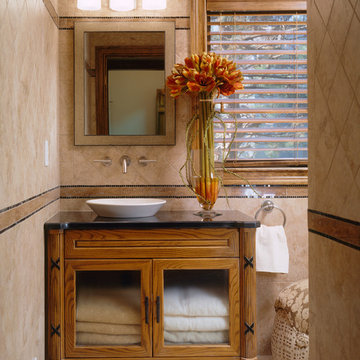
Five different tile sizes and shapes along with a custom vanity with an off-center vessel sink, add lots of interest to this townhouse guest bathroom. The vanity’s glass doors create an open feeling and offer guests an intuitive way to find towels.

Custom Surface Solutions (www.css-tile.com) - Owner Craig Thompson (512) 966-8296. This project shows an master bath and bedroom remodel moving shower to tub area and converting shower to walki-n closet, new frameless vanities, LED mirrors, electronic toilet, and miseno plumbing fixtures and sinks.
Shower is 65 x 35 using 12 x 24 porcelain travertine wall tile installed horizontally with aligned tiled and is accented with 9' x 18" herringbone glass accent stripe on the back wall. Walls and shower box are trimmed with Schluter Systems Jolly brushed nickle profile edging. Shower floor is white flat pebble tile. Shower storage consists of a custom 3-shelf shower box with herringbone glass accent. Shelving consists of two Schluter Systems Shelf-N shelves and two Schluter Systems Shelf-E corner shelves.
Bathroom floor is 24 x 24 porcelain travvertine installed using aligned joint pattern. 3 1/2" floor tile wall base with Schluter Jolly brushed nickel profile edge also installed.
Vanity cabinets are Dura Supreme with white gloss finish and soft-close drawers. A matching 30" x 12" over toilet cabint was installed plus a Endura electronic toilet.
Plumbing consists of Misenobrushed nickel shower system with rain shower head and sliding hand-held. Vanity plumbing consists of Miseno brushed nickel single handle faucets and undermount sinks.
Vanity Mirrors are Miseno LED 52 x 36 and 32 x 32.
24" barn door was installed at the bathroom entry and bedroom flooring is 7 x 24 LVP.
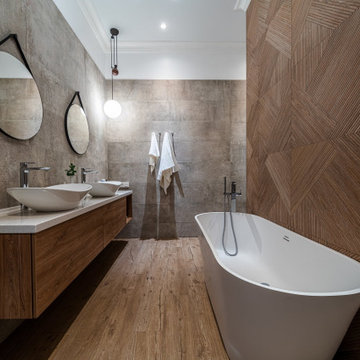
Дизайн современной ванной. Все фотографии на нашем сайте https://lesh-84.ru/ru/portfolio/rasieszhaya?utm_source=houzz
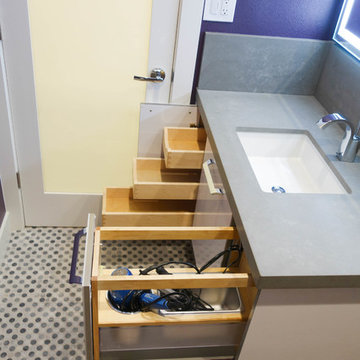
Cabinets: Sollera Fine Cabinetry
Countertop: Engineer Quartz
This is a design-build project by Kitchen Inspiration Inc.

The principle bathroom was completely reconstructed and a new doorway formed to the adjoining bedroom. We retained the original vanity unit and had the marble top and up stand's re-polished. The two mirrors above are hinged and provide storage for lotions and potions. To the one end we had a shaped wardrobe with drawers constructed to match the existing detailing - this proved extremely useful as it disguised the fact that the wall ran at an angle behind. Every cm of space was utilised. Above the bath and doorway (not seen) was storage for suitcases etc.

The large soaking tub and vanity space takes advantage of the natural light and relaxing view of the outdoors.
Photographed by: Coles Hairston
Architect: James LaRue
Bathroom Design Ideas with Porcelain Tile and Brown Walls
7

