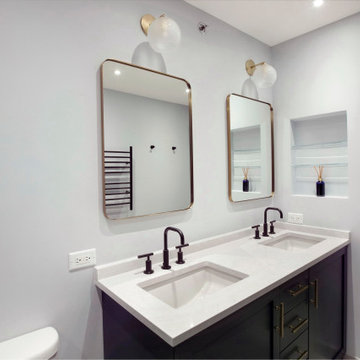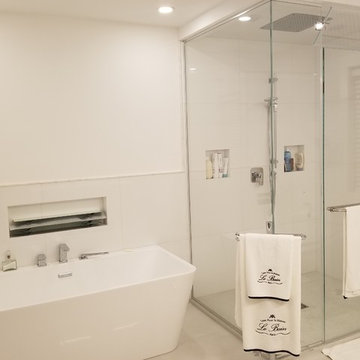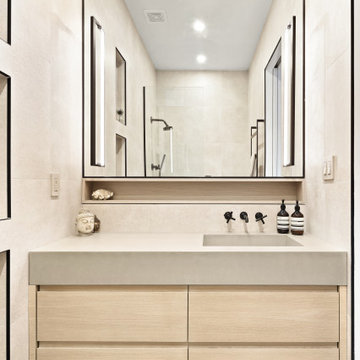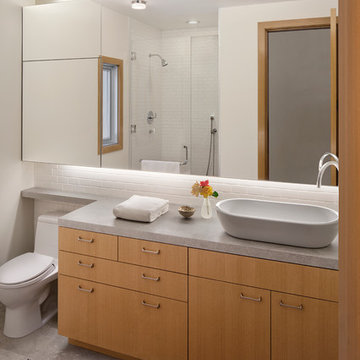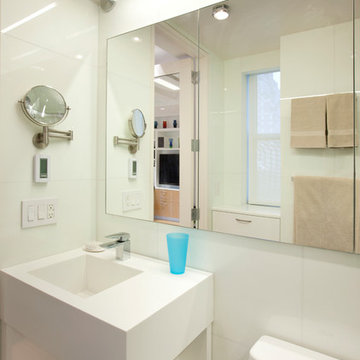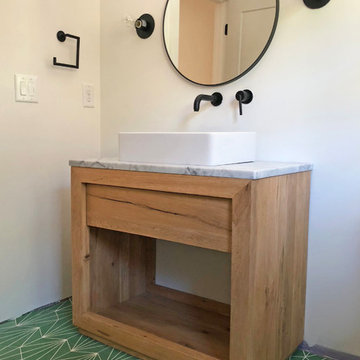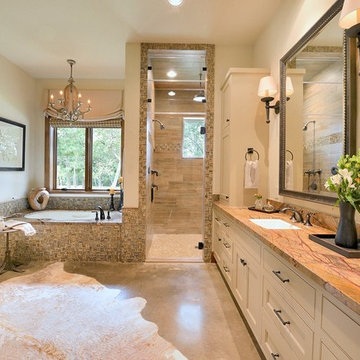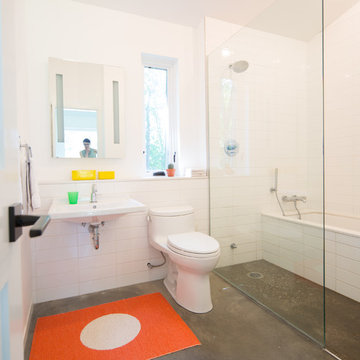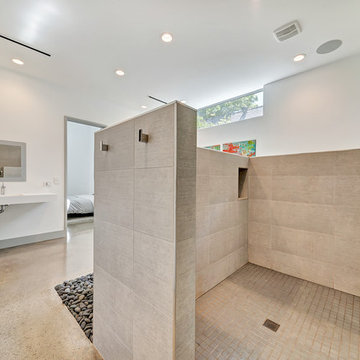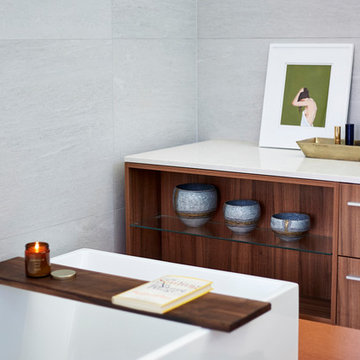Bathroom Design Ideas with Porcelain Tile and Concrete Floors
Refine by:
Budget
Sort by:Popular Today
101 - 120 of 1,042 photos
Item 1 of 3
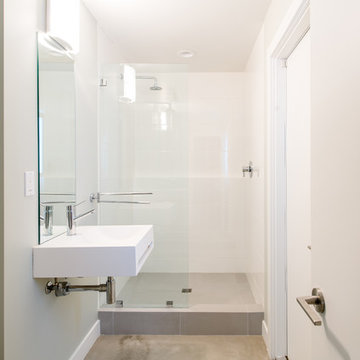
This new bathroom incorporates the minimalist concrete and porcelain material palette to provide a functional and modern space, accessible from the new bedroom and exterior yard.
jimmy cheng photography
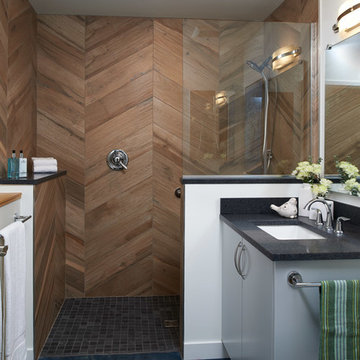
This first-floor bathroom features Parquet porcelain tile and a zero-threshold entry for easy access in this custom home designed and built by Meadowlark Design + Build.
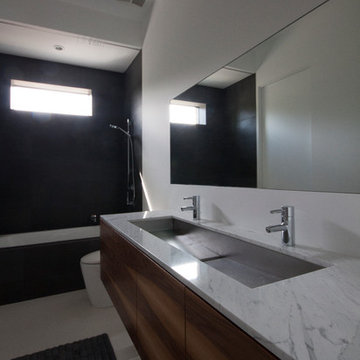
This secondary bathroom remains consistent with the rest of the renovations of this house. A simple flush mirror, custom stainless steel trough style sink and plain sliced black walnut vanity finish an otherwise modest bathroom.
Photos by Chen + Suchart Studio LLC
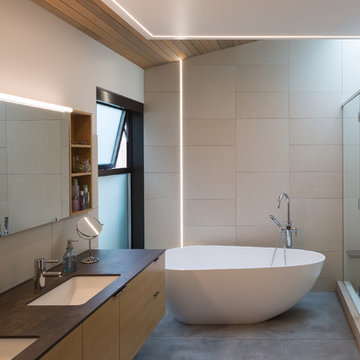
LED strips provides evenly diffused, low-glare lighting. Wall tile pattern accentuates the free flow of space. The shower area is covered by a large skylight.
Photo by Lara Swimmer
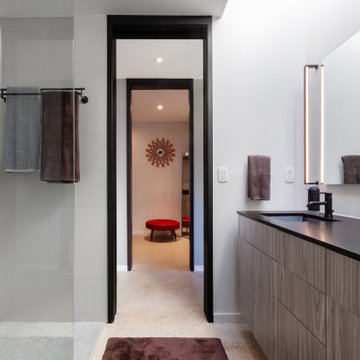
Primary Suite Bathroom gets abundant natural light via above vanity skylight and axial views into Closet/Laundry/Dressing space - Architect: HAUS | Architecture For Modern Lifestyles - Builder: WERK | Building Modern - Photo: HAUS

Детский санузел - смелый позитивный интерьер, который выделяется на фоне других помещений яркими цветами.
Одну из стен ванной мы обшили авторским восьмибитным принтом от немецкой арт-студии E-boy.
В композиции с умывальником мы сделали шкафчик для хранения с фасадом из ярко-желтого стекла.
На одной из стен мы сохранили фрагмент оригинальной кирпичной кладки, рельеф которой засвечен тёплой подсветкой.

This loft was in need of a mid century modern face lift. In such an open living floor plan on multiple levels, storage was something that was lacking in the kitchen and the bathrooms. We expanded the kitchen in include a large center island with trash can/recycles drawers and a hidden microwave shelf. The previous pantry was a just a closet with some shelves that were clearly not being utilized. So bye bye to the closet with cramped corners and we welcomed a proper designed pantry cabinet. Featuring pull out drawers, shelves and tall space for brooms so the living level had these items available where my client's needed them the most. A custom blue wave paint job was existing and we wanted to coordinate with that in the new, double sized kitchen. Custom designed walnut cabinets were a big feature to this mid century modern design. We used brass handles in a hex shape for added mid century feeling without being too over the top. A blue long hex backsplash tile finished off the mid century feel and added a little color between the white quartz counters and walnut cabinets. The two bathrooms we wanted to keep in the same style so we went with walnut cabinets in there and used the same countertops as the kitchen. The shower tiles we wanted a little texture. Accent tiles in the niches and soft lighting with a touch of brass. This was all a huge improvement to the previous tiles that were hanging on for dear life in the master bath! These were some of my favorite clients to work with and I know they are already enjoying these new home!
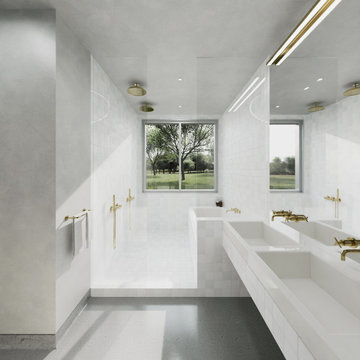
Each cabin contains a large sleeping area, a kitchenette and dining area, a small work space, and a luxurious bathroom. Here is a view of the bathroom, looking from the vanity on the wet room, complete with double shower and soaking tub.
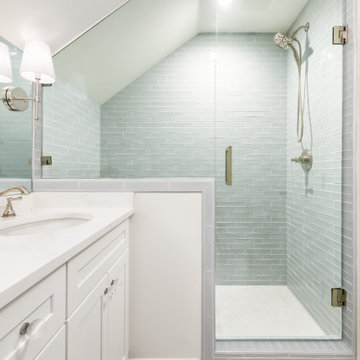
Anyone out there that loves to share a bathroom with a teen? Our clients were ready for us to help shuffle rooms around on their 2nd floor in order to accommodate a new full bathroom with a large walk in shower and double vanity. The new bathroom is very simple in style and color with a bright open feel and lots of storage.
Bathroom Design Ideas with Porcelain Tile and Concrete Floors
6
