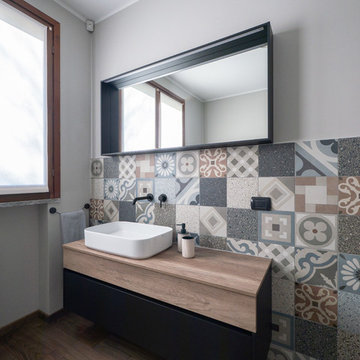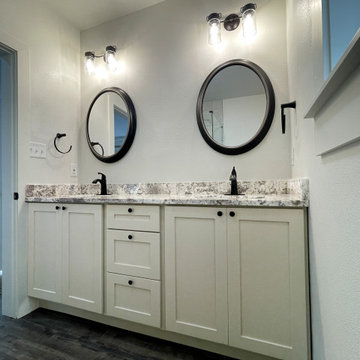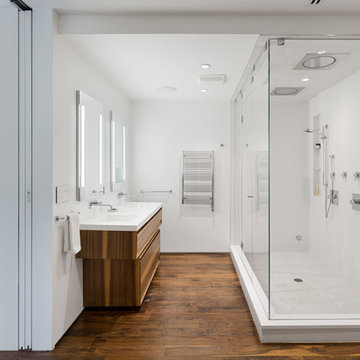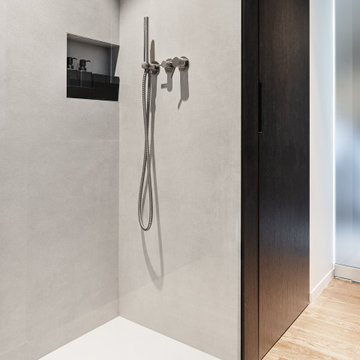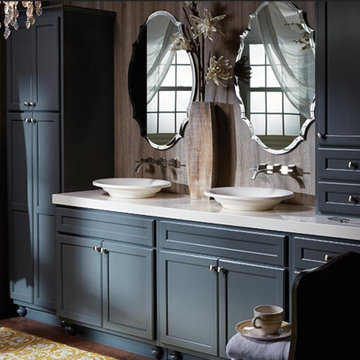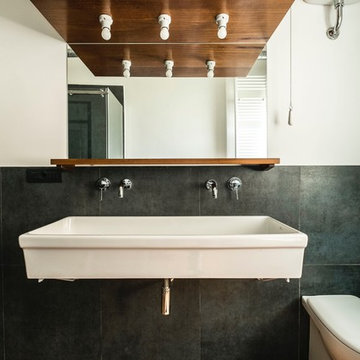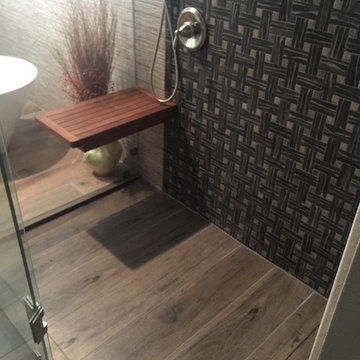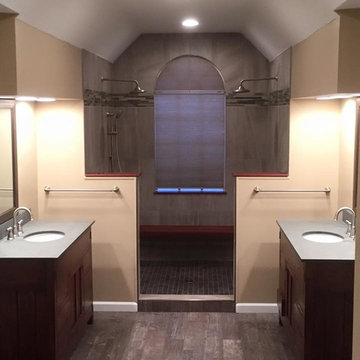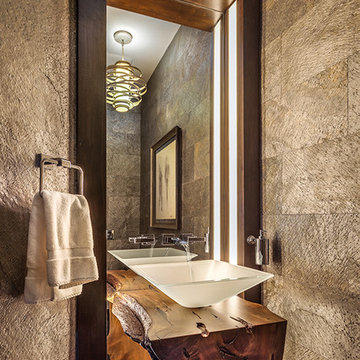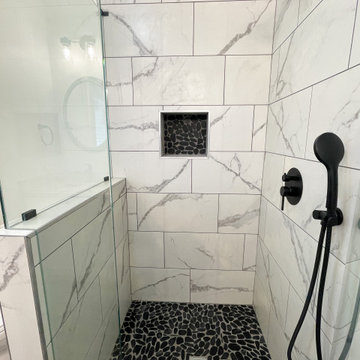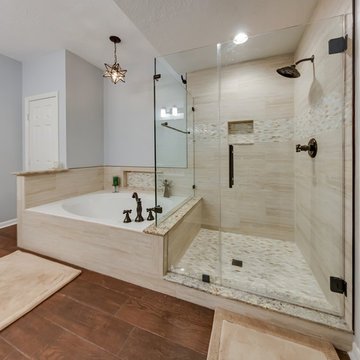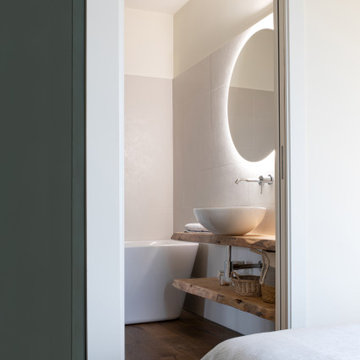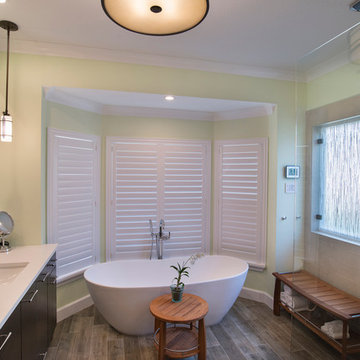Bathroom Design Ideas with Porcelain Tile and Dark Hardwood Floors
Sort by:Popular Today
101 - 120 of 1,160 photos
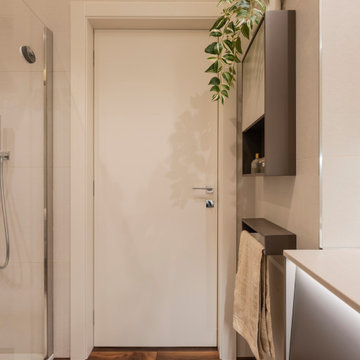
Bagno cieco di servizio. In questo bagno con doccia abbiamo utilizzato un rivestimenti alle pareti di Decoratori Bassanesi, un mobile di Mobilcrab e nuovamente il parquet in noce americano a terra. Un occhio attento è stato dato all'illuminazione.
Foto di SImome Marulli
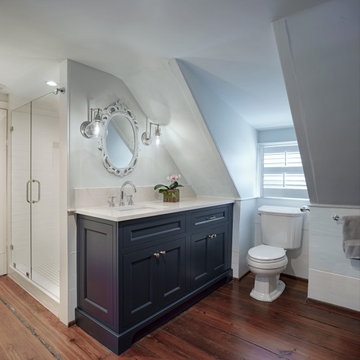
The guest bathroom inside this 18th century home featured outdated design elements reminiscent of the 1990s. By redesigning the original footprint of the space and interchanging the old fixtures with customized pieces, the bathroom now interweaves modern-day functionality with its historical characteristics. Photography by Atlantic Archives
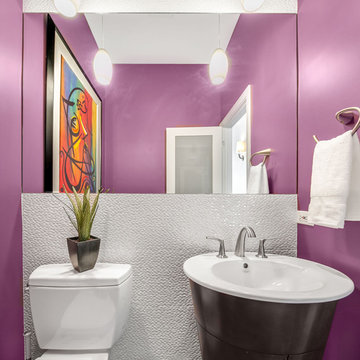
Our designer, Hannah Tindall, worked with the homeowners to create a contemporary kitchen, living room, master & guest bathrooms and gorgeous hallway that truly highlights their beautiful and extensive art collection. The entire home was outfitted with sleek, walnut hardwood flooring, with a custom Frank Lloyd Wright inspired entryway stairwell. The living room's standout pieces are two gorgeous velvet teal sofas and the black stone fireplace. The kitchen has dark wood cabinetry with frosted glass and a glass mosaic tile backsplash. The master bathrooms uses the same dark cabinetry, double vanity, and a custom tile backsplash in the walk-in shower. The first floor guest bathroom keeps things eclectic with bright purple walls and colorful modern artwork.
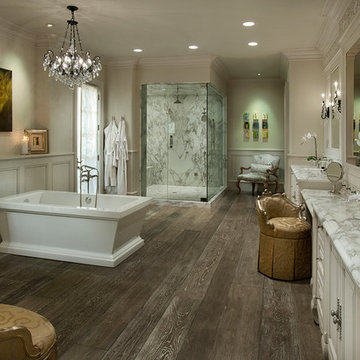
We love this master bathrooms marble shower, the marble countertops, double vanity, and the wood floors!
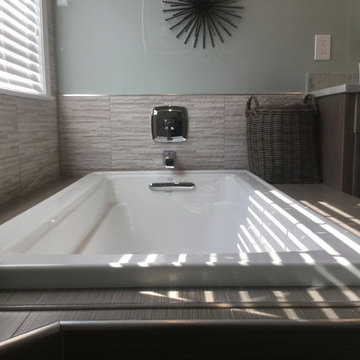
TILE:
-Shower Wall 12x24 Grigio Muretto Matte Purestone
-Shower Floor 12x12 Q211 Shadow Blended Sliced Pebbles
-Main Floor 6x36 AV284 Silver Screen Field Speakeasy
SHOWER DOOR:
-Custom Shower Door 3 Panels Clear Glass tempered. ClearShield. Chrome
VANITY:
-Ultracraft cabinet, Door Style Rockford, Wood Oak, Coastal Gray Finish
-Top White Fantasy Quartzite, standard edges.
MEDICINE CABINET:
-Robern "AIO SERIES"
SOAKING TUB:
-Kohler K1123-0 "Archer"
PLUMBING FIXTURES:
-American Standard Townsend Collection
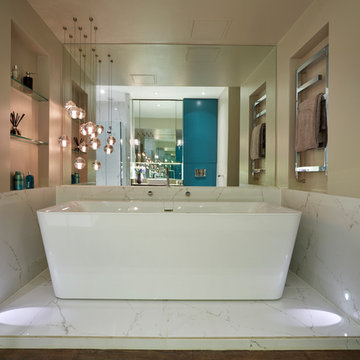
A luxurious master ensuite bathroom with a large square bath on a raised platform to give it grandeur.
Asymetric, beautiful arrangement of glass pendant lights over the bath help to elevate this bathroom to spa status. A mirrored wall creates a great feeling of space and teal cabinets behind provide great storage.
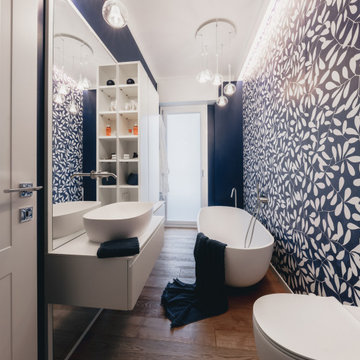
Un stanza da bagno elegante e bicolore. Il bianco e blu due colori decisi e contrastanti..
Sanitari Globo, vasca Brera, lavabo Antonio Lupi, mobile realizzato su misura da falegname, rivestimento di Cotto D'Este, Lampade Beba di Sforzin.
Foto di Simone Marulli
Bathroom Design Ideas with Porcelain Tile and Dark Hardwood Floors
6
