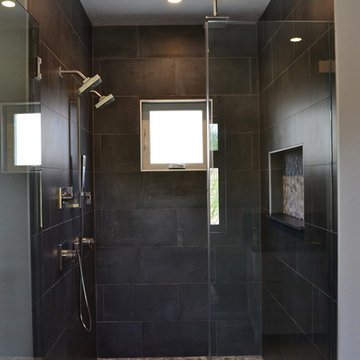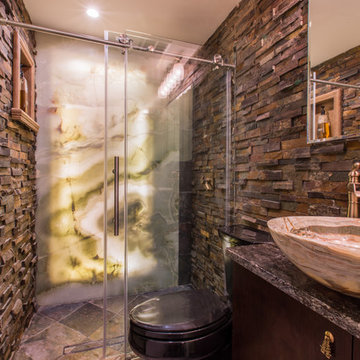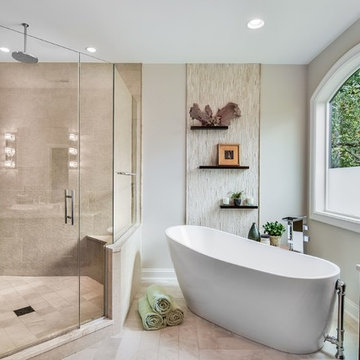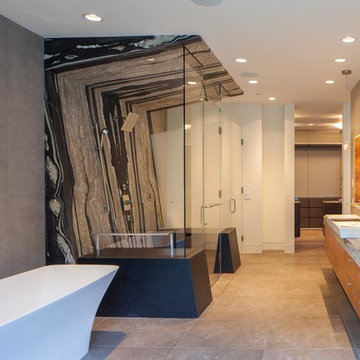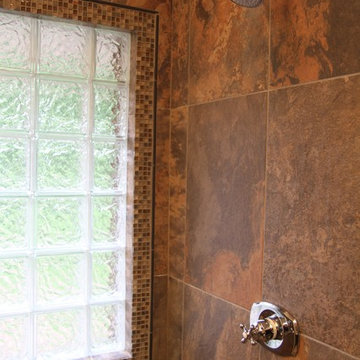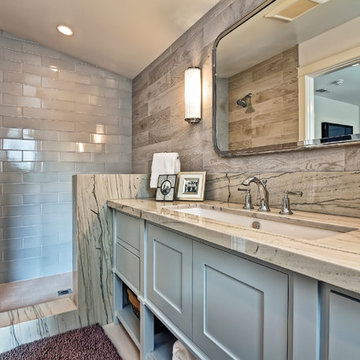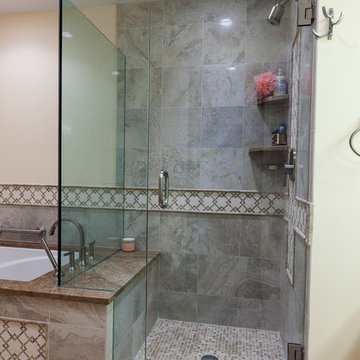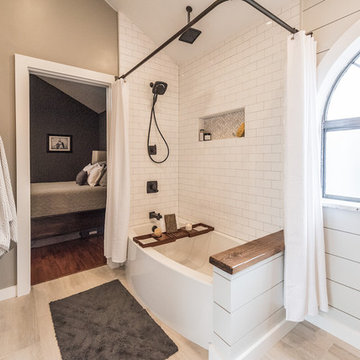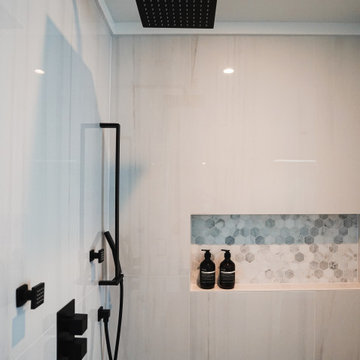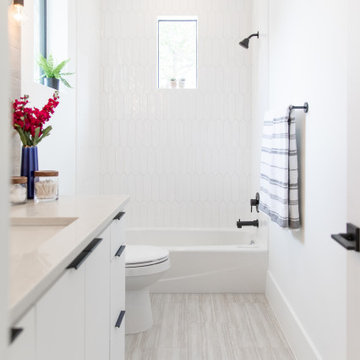Bathroom Design Ideas with Porcelain Tile and Granite Benchtops
Refine by:
Budget
Sort by:Popular Today
21 - 40 of 24,122 photos
Item 1 of 3
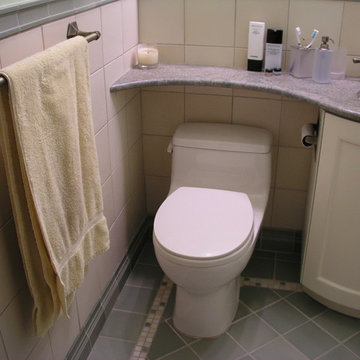
To provide additional counter space, and soften the lines of the small bathroom, the vanity was constructed with a bowed front and the countertop stone follows the curves.
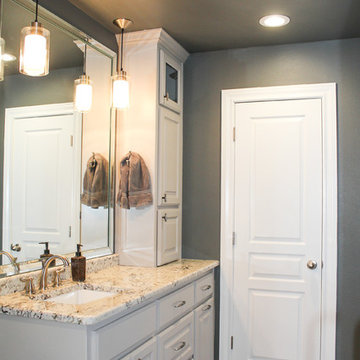
A white vanity with a tower pops against the dark gray walls of this small bathroom.

zillow.com
We helped design this bathroom along with the the shower, faucet and sink were bought from us.
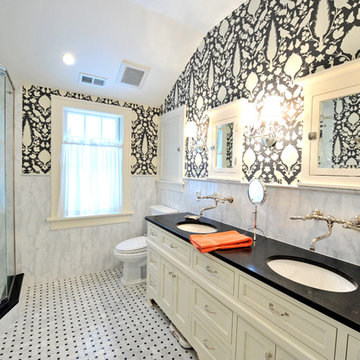
In this master bathroom addition, R. B. Schwarz contractors added a Pella window, inset medicine cabinets, porcelain tile, custom built Amish white cabinets, black absolute granite, Rohl faucets imported from Italy, frameless glass shower door, patterned wallpaper, quiet bath ventilation fan, black and white bathroom. Photo Credit: Marc Golub
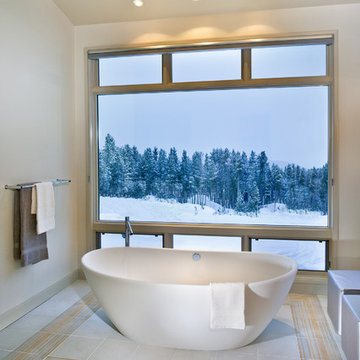
Level Two: The master bedroom's spacious ensuite bathroom includes a walk-in, spa shower and this dramatic soaker tub centered on an aggregate tile floor with a matte finish.
Photograph © Darren Edwards, San Diego

This serene master bathroom design forms part of a master suite that is sure to make every day brighter. The large master bathroom includes a separate toilet compartment with a Toto toilet for added privacy, and is connected to the bedroom and the walk-in closet, all via pocket doors. The main part of the bathroom includes a luxurious freestanding Victoria + Albert bathtub situated near a large window with a Riobel chrome floor mounted tub spout. It also has a one-of-a-kind open shower with a cultured marble gray shower base, 12 x 24 polished Venatino wall tile with 1" chrome Schluter Systems strips used as a unique decorative accent. The shower includes a storage niche and shower bench, along with rainfall and handheld showerheads, and a sandblasted glass panel. Next to the shower is an Amba towel warmer. The bathroom cabinetry by Koch and Company incorporates two vanity cabinets and a floor to ceiling linen cabinet, all in a Fairway door style in charcoal blue, accented by Alno hardware crystal knobs and a super white granite eased edge countertop. The vanity area also includes undermount sinks with chrome faucets, Granby sconces, and Luna programmable lit mirrors. This bathroom design is sure to inspire you when getting ready for the day or provide the ultimate space to relax at the end of the day!

Le projet Croix des Gardes consistait à rafraîchir un pied-à-terre à Cannes, avec comme maîtres mots : minimalisme, luminosité et modernité.
Ce 2 pièces sur les hauteurs de Cannes avait séduit les clients par sa vue à couper le souffle sur la baie de Cannes, et sa grande chambre qui en faisait l'appartement de vacances idéal.
Cependant, la cuisine et la salle de bain manquaient d'ergonomie, de confort et de clarté.
La partie salle de bain était auparavant une pièce très chargée : plusieurs revêtements muraux avec des motifs et des couleurs différentes, papier peint fleuri au plafond, un grand placard face à la porte...
La salle de bain est maintenant totalement transformée, comme agrandie ! Le grand placard à laissé la place à un meuble vasque, avec des rangements et un lave linge tandis que la baignoire a été remplacée par un grand bac à douche extra-plat.
Le sol et la faïence ont été remplacés par un carrelage effet bois blanchi et texturé, créant une pièce aux tons apaisants.

A spa bathroom built for true relaxation. The stone look tile and warmth of the teak accent wall bring together a combination that creates a serene oasis for the homeowner.
Bathroom Design Ideas with Porcelain Tile and Granite Benchtops
2


