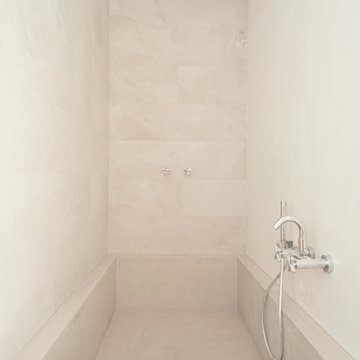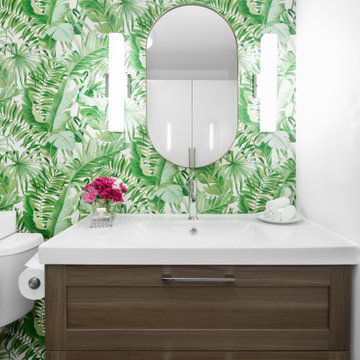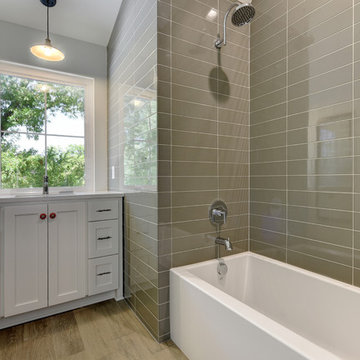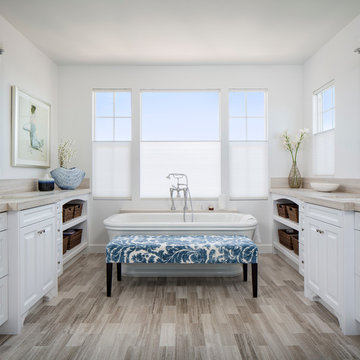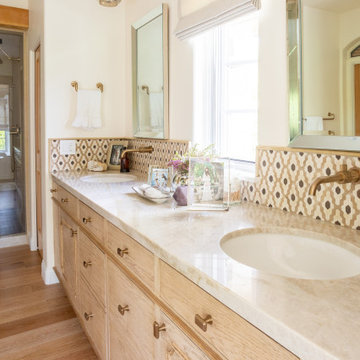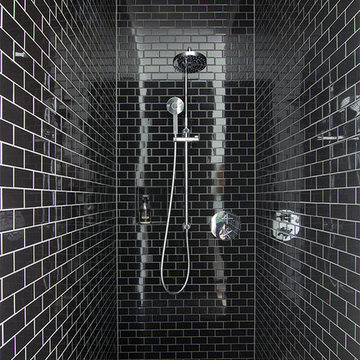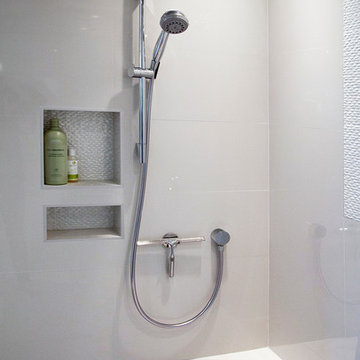Bathroom Design Ideas with Porcelain Tile and Light Hardwood Floors
Refine by:
Budget
Sort by:Popular Today
21 - 40 of 1,644 photos
Item 1 of 3

Loft Bedroom constructed to give visibility to floor to ceiling windows. Glass railing divides the staircase from the bedroom.

fun powder room with stone vessel sink, wall mount faucet, custom concrete counter top, and tile wall.

Using a deep soaking tub and very organic materials gives this Master bathroom re- model a very luxurious yet casual feel.

zillow.com
We helped design shower along and the shower valve and trim were purchased from us.

This gorgeous two-story master bathroom features a spacious glass shower with bench, wide double vanity with custom cabinetry, a salvaged sliding barn door, and alcove for claw-foot tub. The barn door hides the walk in closet. The powder-room is separate from the rest of the bathroom. There are three interior windows in the space. Exposed beams add to the rustic farmhouse feel of this bright luxury bathroom.
Eric Roth

Luxury Bathroom complete with a double walk in Wet Sauna and Dry Sauna. Floor to ceiling glass walls extend the Home Gym Bathroom to feel the ultimate expansion of space.

Large and modern master bathroom primary bathroom. Grey and white marble paired with warm wood flooring and door. Expansive curbless shower and freestanding tub sit on raised platform with LED light strip. Modern glass pendants and small black side table add depth to the white grey and wood bathroom. Large skylights act as modern coffered ceiling flooding the room with natural light.

Il bagno un luogo dove rilassarsi e ricaricare le proprie energie. Materiali naturali come il legno per il mobile e un tema Jungle per la carta da parati in bianco e nero posata dietro al mobile. Uno specchio "tondo" per accentuare l'armonia e ingrandire l'ambiente. Il mobile è di Cerasa mentre la lampada in gesso che illumina l'ambiente è di Sforzin illuminazione.
Foto di Simone Marulli

Using a deep soaking tub and very organic materials gives this Master bathroom re- model a very luxurious yet casual feel.
Bathroom Design Ideas with Porcelain Tile and Light Hardwood Floors
2



