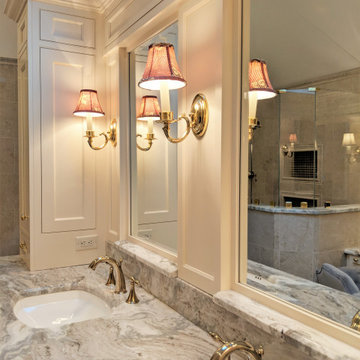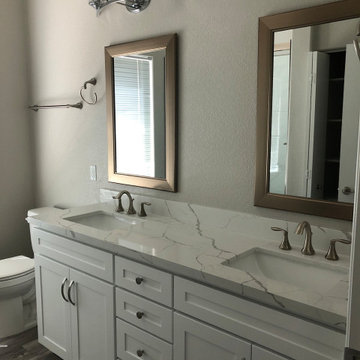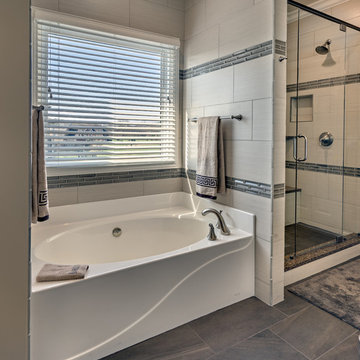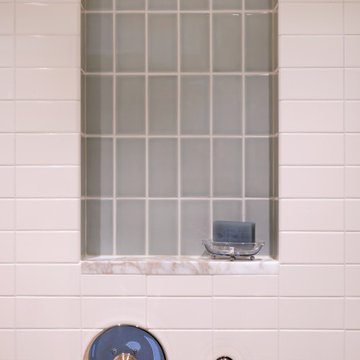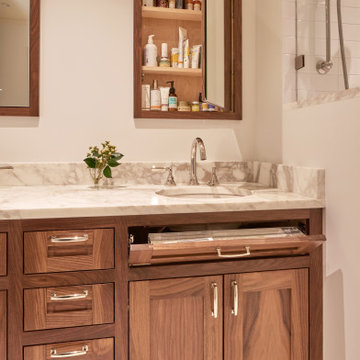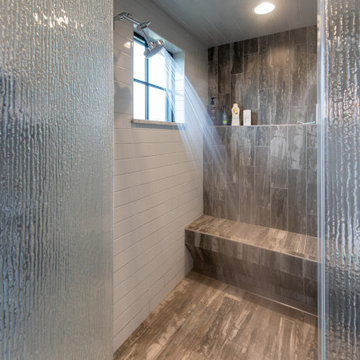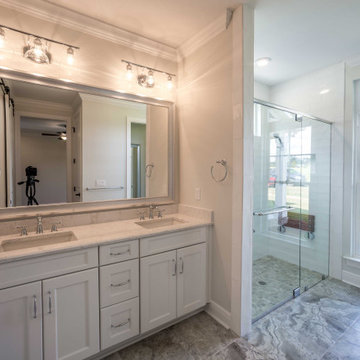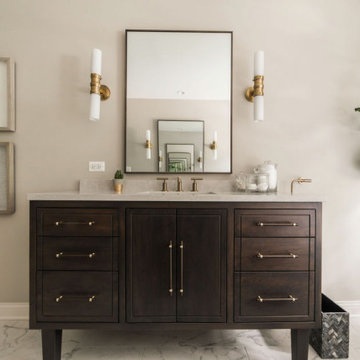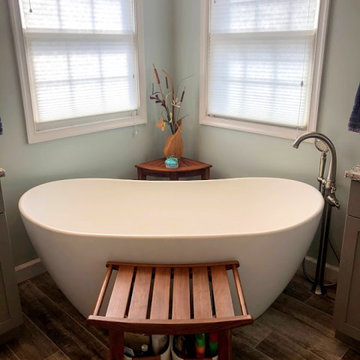Bathroom Design Ideas with Porcelain Tile and Multi-Coloured Benchtops
Refine by:
Budget
Sort by:Popular Today
101 - 120 of 3,462 photos
Item 1 of 3
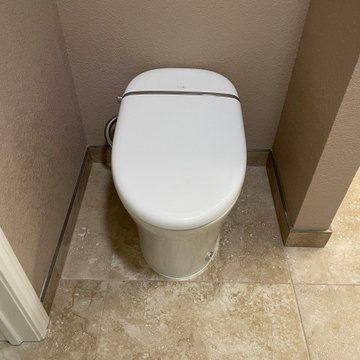
Custom Surface Solutions (www.css-tile.com) - Owner Craig Thompson (512) 966-8296. This project shows an master bath and bedroom remodel moving shower to tub area and converting shower to walki-n closet, new frameless vanities, LED mirrors, electronic toilet, and miseno plumbing fixtures and sinks.
Shower is 65 x 35 using 12 x 24 porcelain travertine wall tile installed horizontally with aligned tiled and is accented with 9' x 18" herringbone glass accent stripe on the back wall. Walls and shower box are trimmed with Schluter Systems Jolly brushed nickle profile edging. Shower floor is white flat pebble tile. Shower storage consists of a custom 3-shelf shower box with herringbone glass accent. Shelving consists of two Schluter Systems Shelf-N shelves and two Schluter Systems Shelf-E corner shelves.
Bathroom floor is 24 x 24 porcelain travvertine installed using aligned joint pattern. 3 1/2" floor tile wall base with Schluter Jolly brushed nickel profile edge also installed.
Vanity cabinets are Dura Supreme with white gloss finish and soft-close drawers. A matching 30" x 12" over toilet cabint was installed plus a Endura electronic toilet.
Plumbing consists of Misenobrushed nickel shower system with rain shower head and sliding hand-held. Vanity plumbing consists of Miseno brushed nickel single handle faucets and undermount sinks.
Vanity Mirrors are Miseno LED 52 x 36 and 32 x 32.
24" barn door was installed at the bathroom entry and bedroom flooring is 7 x 24 LVP.

This bathroom make over included moving the laundry to the second floor, relocating the toilet, updating the vanity, adding floating shelves, painting, retailing the shower and adding the swinging pull out Bain Signature glass. Notice the four niches with the hand painted tiles and fun wall paper.
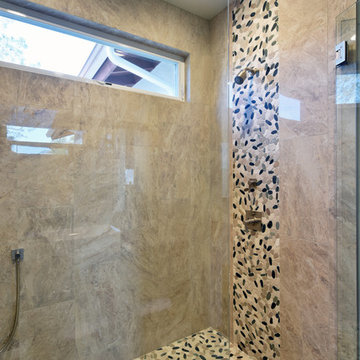
The owners lived in their home as we added this gorgeous contemporary master suite addition in Del Mar. We tore off the roof of the home, added a 2nd story 654 sqft master suite and successfully minimized the disruption to their daily lives. Working as a team throughout the process made this master suite renovation enjoyable for both the client and the TaylorPro team.
To quote the owners, "Kerry Taylor and his team were simply outstanding...We have very busy work lives and I need calm and order at home. I very much appreciated how Kerry and his team handled our project especially since we stayed in our home for this entire remodel process. Throughout it all, Kerry was a ready knowledgeable resource and always responsive to anything we raised or simply were curious about. The attention to detail and delivering a quality product was fabulous and sustained throughout the entire process. The finished project was even better than we hoped and we now feel that we have a transformed home. As a special plus, the budget was just as advertised! We were so happy that we actually added additional work to the project that I was planning to do at a later time. We couldn't be happier!"
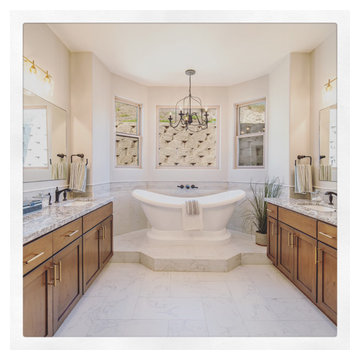
This is actually a Modern Spanish style homes, ( category not listed). When developer called our design firm to help them with designing and selecting finishes for this beautiful 5000 square-foot house, we were so excited to be able to keep the tradition of a Spanish style home nestled in the foothills overlooking the entire valley of Los Angeles. The master bath had to be centered around a soaking tub, so we built a platform and position the vanities around it. A 9 foot walk-in shower is the perfect accompaniment across from the tub, and when you’re done in the master en suite you can walk to the bedroom out the French doors to watch the sunset setting On the downtown Los Angeles skyscrapers
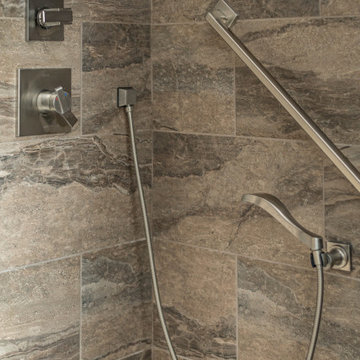
This traditional master bath designed by Curtis Lumber Company is sophisticated with lots of luxurious details. Merillat Masterpiece cabinets, with Harmond door style, provide the homeowners with plenty of storage space. The built-in window seat includes drawers and is a convenient place to sit while getting dressed. Hardware by Amerock from the Cyprus Collection in Satin Nickel contrasts beautiful against the Cherry Molasses finish on the cabinetry.
Dual vanities, topped with engineered quartz from Cambria in Ironsbridge, are amply spaced to provide plenty of room for the couple to get ready at the same time.
The custom walk-in shower, with earthy slabs of Sardinia porcelain tile from Happy Floors in Brown, features a handy built-in bench and niche for necessities. This tile is warm and welcoming, and also covers the bathroom floor for a seamless look. Daltile Cascading Waters mosaic tile in Brook Crest accents the shower and lines the niche. The shower floor tile is also from Daltile. The ModulR frameless shower door, with Brushed Nickel accents, from the MAAX Collection Series lends an elegant and modern look to this traditional bathroom. Faucet and shower fixtures are from the Delta Dryden Collection.
Lighting is by ELK Group International, from the Ensley Collection in Satin Nickel.
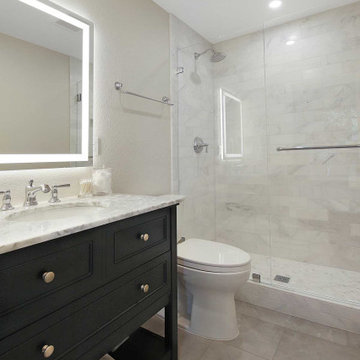
This ensuite bathroom includes a black furniture-style vanity, front and back-lit mirror, and a white tiled shower.
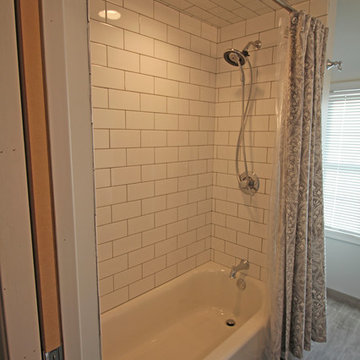
This transitional style hall bathroom design in Grosse Pointe has everything you need in a compact, stylish space. This bathroom is ideal for a kids' bath or guest bathroom, with a Medallion Cabinetry Gold vanity cabinet in a gray finish, complemented by chrome hardware and a Cambria quartz countertop. The spacious vanity offers plenty of storage along with two rectangular sinks and single lever Delta faucets. Two unique mirrors sit above the sinks, along with wall sconces offering light over the mirrors. An American Standard toilet is tucked away next to the vanity cabinet. The bathroom includes an American Standard 30" x 60" Princeton bathtub. Virginia Tile white subway tile frames the combination bathtub/shower, and the porcelain wood effect tile floor adds charm to the design.
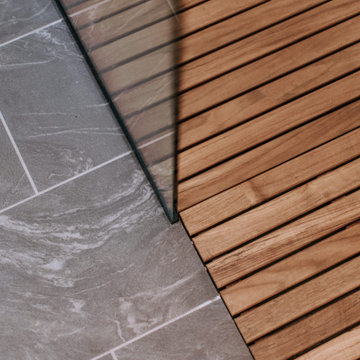
Revive a cramped hall bathroom into a midcentury modern space with contemporary influences.

Complete master bathroom remodel with a steam shower, stand alone tub, double vanity, fireplace and vaulted coffer ceiling.
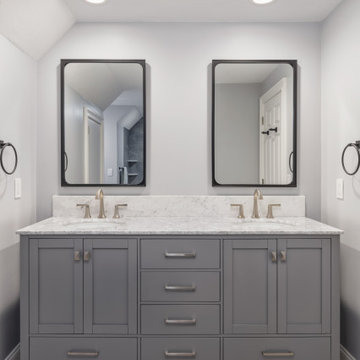
This free-standing double vanity with marble top was provides tons of space for each of the boys using this bathroom and to put their own things. We added the backsplash piece to the back of the vanity for added protection and selected black mirrors to coordinate with the black matte bathroom accessories.
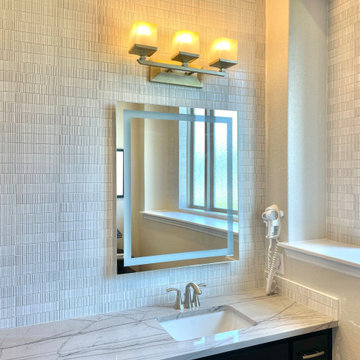
Custom Surface Solutions (www.css-tile.com) - Owner Craig Thompson (512) 966-8296. This project shows a Ann Sacks Savoy 2" x 8" Rice Paper tile installed on a dual sink vanity wall and adjacent arched window wall. Also includes installation of LED lighted mirrors.
Bathroom Design Ideas with Porcelain Tile and Multi-Coloured Benchtops
6
