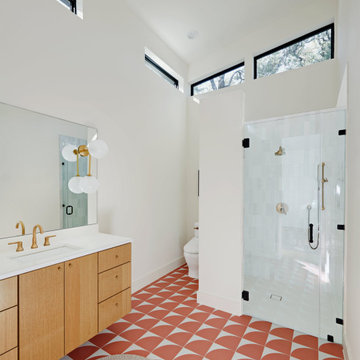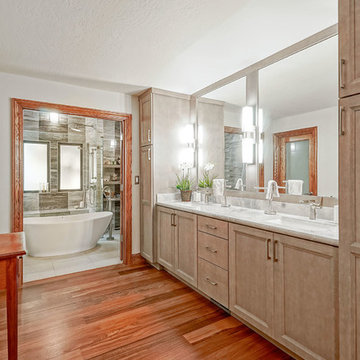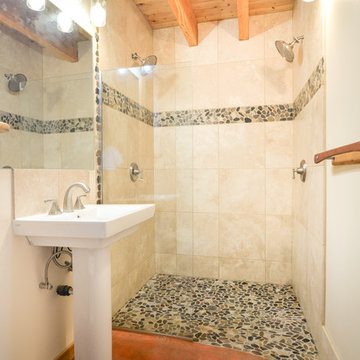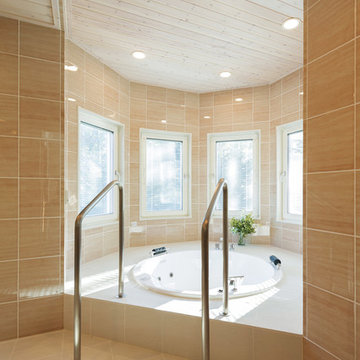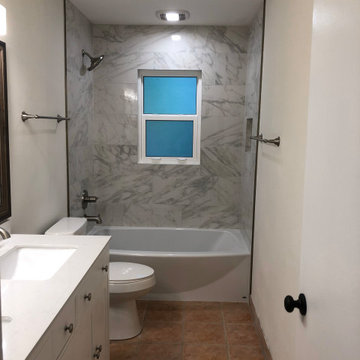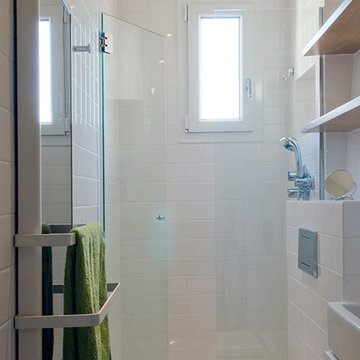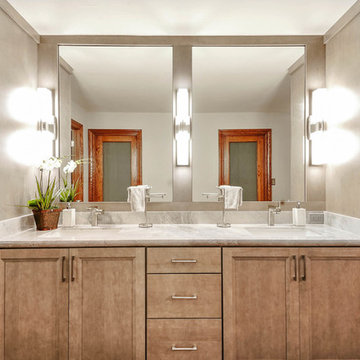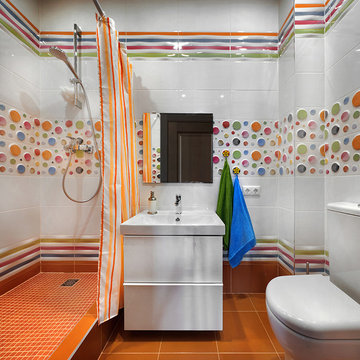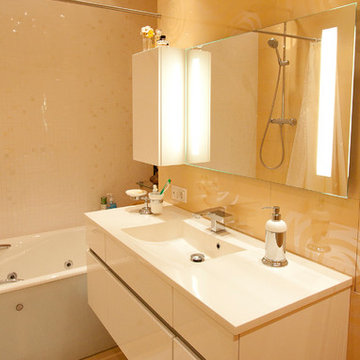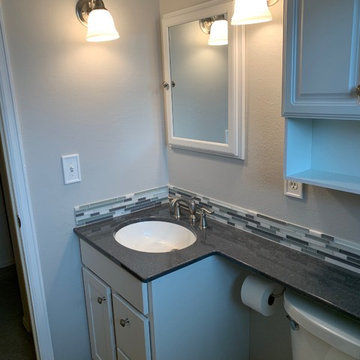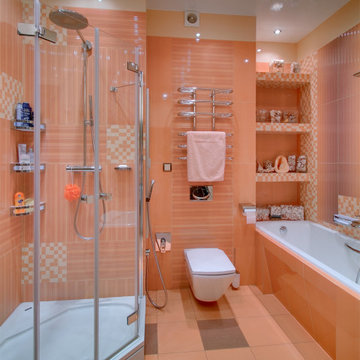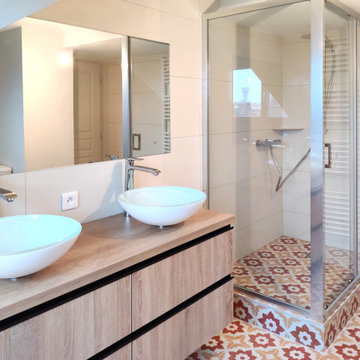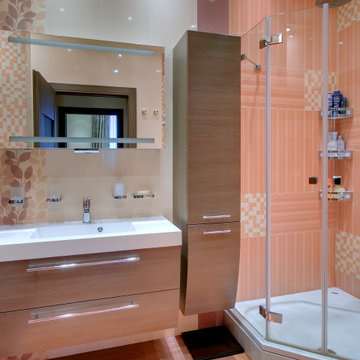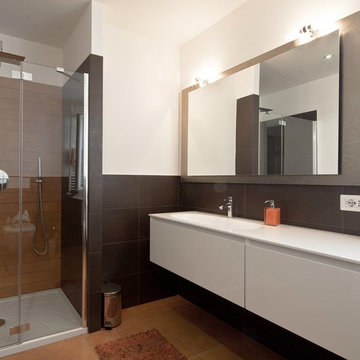Bathroom Design Ideas with Porcelain Tile and Orange Floor
Refine by:
Budget
Sort by:Popular Today
21 - 40 of 72 photos
Item 1 of 3
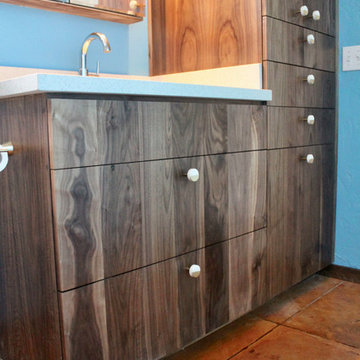
This loft was in need of a mid century modern face lift. In such an open living floor plan on multiple levels, storage was something that was lacking in the kitchen and the bathrooms. We expanded the kitchen in include a large center island with trash can/recycles drawers and a hidden microwave shelf. The previous pantry was a just a closet with some shelves that were clearly not being utilized. So bye bye to the closet with cramped corners and we welcomed a proper designed pantry cabinet. Featuring pull out drawers, shelves and tall space for brooms so the living level had these items available where my client's needed them the most. A custom blue wave paint job was existing and we wanted to coordinate with that in the new, double sized kitchen. Custom designed walnut cabinets were a big feature to this mid century modern design. We used brass handles in a hex shape for added mid century feeling without being too over the top. A blue long hex backsplash tile finished off the mid century feel and added a little color between the white quartz counters and walnut cabinets. The two bathrooms we wanted to keep in the same style so we went with walnut cabinets in there and used the same countertops as the kitchen. The shower tiles we wanted a little texture. Accent tiles in the niches and soft lighting with a touch of brass. This was all a huge improvement to the previous tiles that were hanging on for dear life in the master bath! These were some of my favorite clients to work with and I know they are already enjoying these new home!
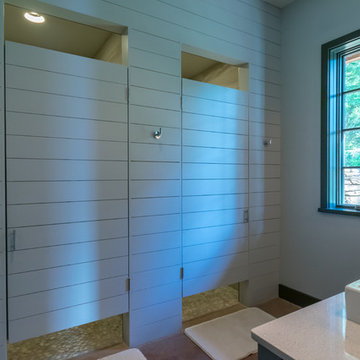
Camp style bathroom with a shared sink basin and towel storage and a nickel joint wall. Shower stall doors made to blend in with wood walls.
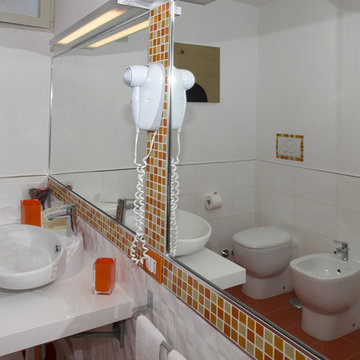
Bagno annesso alla stanza camera "Corallo", I colori della camera risaltano nel pavimento e nelle finiture grazie alla scelta dei rivestimenti e delle pareti bianchi,
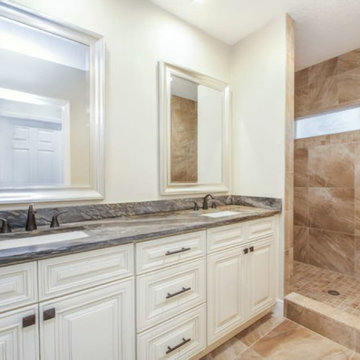
Another master bathroom in the dark granite home, showcasing a large, open shower and double vanity.
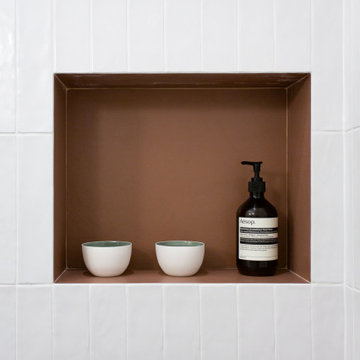
Nous avons joué la carte nature pour cette salle de douche réalisée dans les teintes rose bouleau, blanc et terracotta.
La douche à l'italienne permet d'agrandir l'espace et sa jolie niche qui rappelle le sol de cette salle de bain.
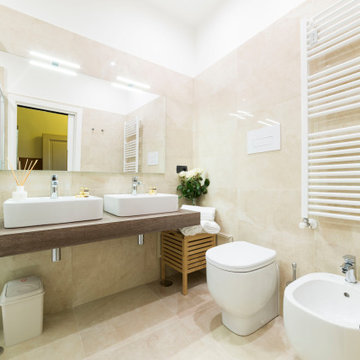
Pareti affrescate e soffitto con tele decorate per questa suite realizzata in un palazzo storico del centro storico di Salerno
Bathroom Design Ideas with Porcelain Tile and Orange Floor
2
