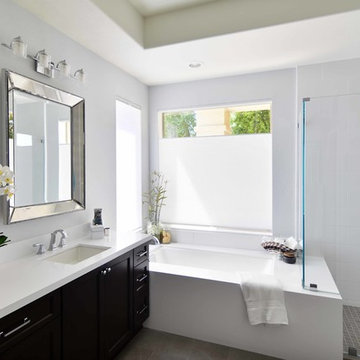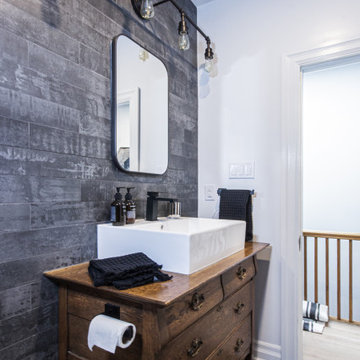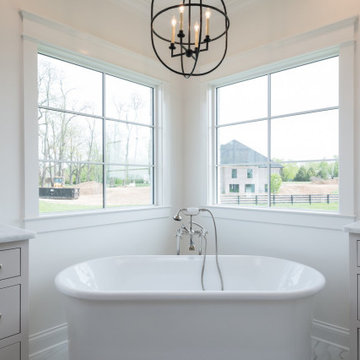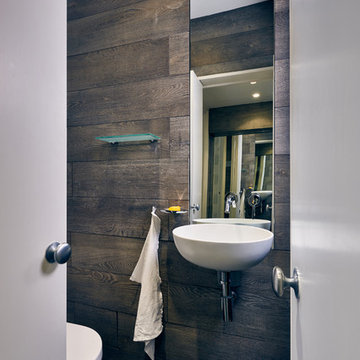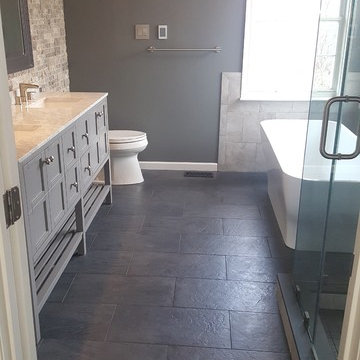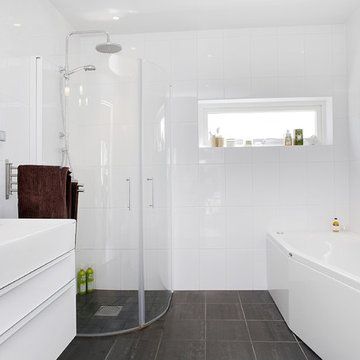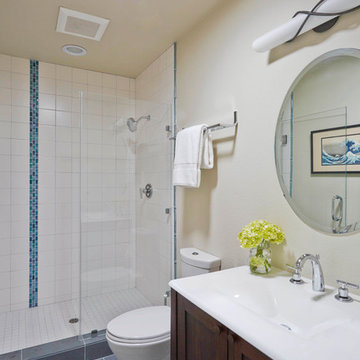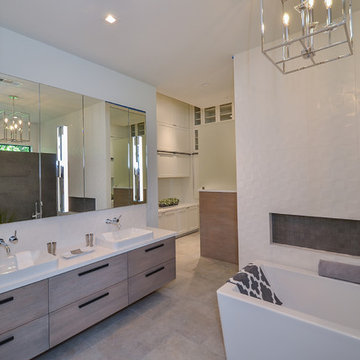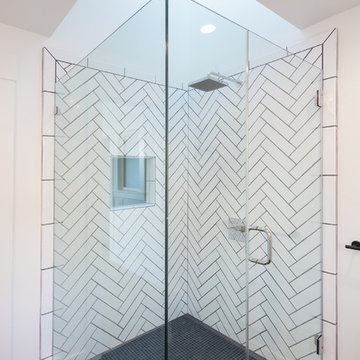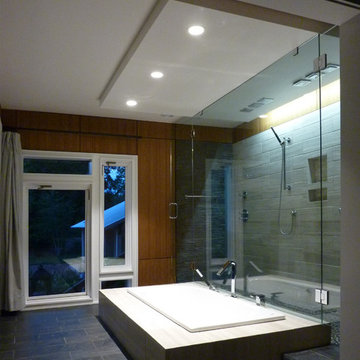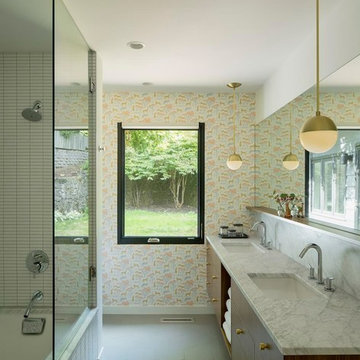Bathroom Design Ideas with Porcelain Tile and Slate Floors
Refine by:
Budget
Sort by:Popular Today
81 - 100 of 700 photos
Item 1 of 3
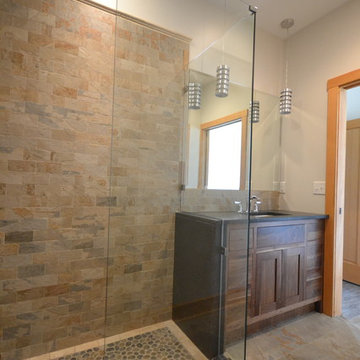
Photographer by the designer, Pete Sandfort.
SoapStone vanity top with a waterfall edge leading into the shower. The shower floor is Pebble Stone tiles and the walls and the floor is a great, Slate looking Porcelain tile.
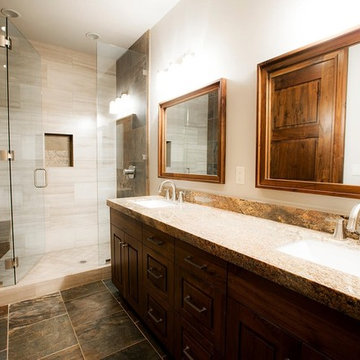
zillow.com
We helped design this bathroom along with the the shower, faucet and sink were bought from us.
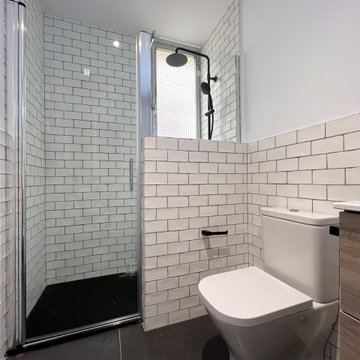
Vista de la ducha revestida con azulejo irregular tipo metro y con columna de ducha lacada en negro mate. Plato de ducha imitación pizarra a juego con la grifería.
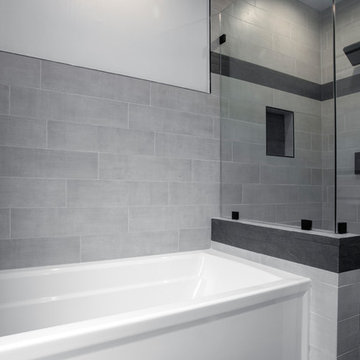
This hallway bathroom is mostly used by the son of the family so you can see the clean lines and monochromatic colors selected for the job.
the once enclosed shower has been opened and enclosed with glass and the new wall mounted vanity is 60" wide but is only 18" deep to allow a bigger passage way to the end of the bathroom where the alcove tub and the toilet is located.
A once useless door to the outside at the end of the bathroom became a huge tall frosted glass window to allow a much needed natural light to penetrate the space but still allow privacy.
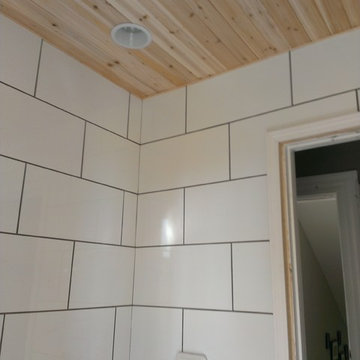
Logan Wallace. This project was a personal one and a long time coming. When we bought our house in 2009, we decided to just "deal with it", that is, the nasty outdated upstairs bathroom. As soon as the St. Dominic project finished though, it was time to demo our bathroom. It was a lot of fun and hard work, but the end result is just amazing. Walls were taken down to the studs (plaster and lath removed), insulation installed, tub and toilet removed, plumbing adjusted, walls and floor leveled, tile installed, new tub and toilet and faucet set installed, light/vent moved and replaced with recessed light/vent, cedar plank ceiling installed, door hardware and trim replaced, paint (eggshell), satin poly on ceiling (2 coats), clean and seal all grout and slate floor tile (heated floor), cleanup and hooks, towel bars, under the counter ledge (for toothbrushes, etc.) installed. The use of white, really made our small bathroom feel so much bigger.

As a retreat in an isolated setting both vanity and privacy were lesser priorities in this bath design where a view takes priority over a mirror.
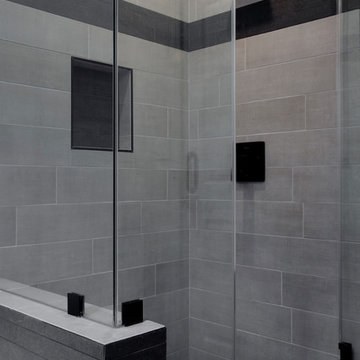
This hallway bathroom is mostly used by the son of the family so you can see the clean lines and monochromatic colors selected for the job.
the once enclosed shower has been opened and enclosed with glass and the new wall mounted vanity is 60" wide but is only 18" deep to allow a bigger passage way to the end of the bathroom where the alcove tub and the toilet is located.
A once useless door to the outside at the end of the bathroom became a huge tall frosted glass window to allow a much needed natural light to penetrate the space but still allow privacy.
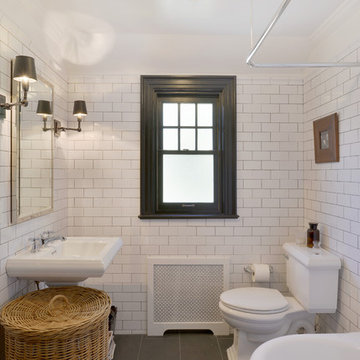
This is the guest bathroom we remodeled in Mt. Vernon, NY. All new white porcelain subway tile was installed from the floor to ceiling with white crown molding around the room.
We used a gray slate floor tile to compliment the subway tile in the room. California Venice Faucet was installed on the Kohler pedestal sink along with the Kohler Memoirs Toilet. Restoration Hardware mirror and wall sconces compliment the room.
As for the corner tub, we reglazed it in a gloss white and added a curved chrome curtain rod to match the fixtures in the room. And finally we created a custom radiator cover to match the design and feel for this lovely remodeled guest bathroom.
Photographer Peter Krupeya.
Bathroom Design Ideas with Porcelain Tile and Slate Floors
5
