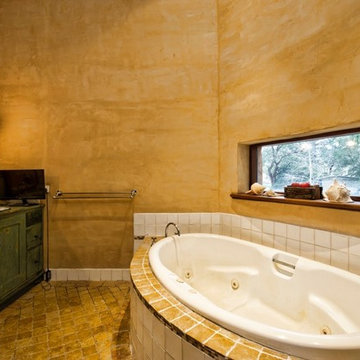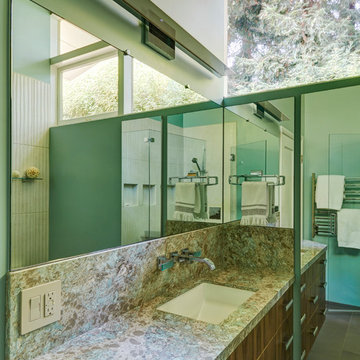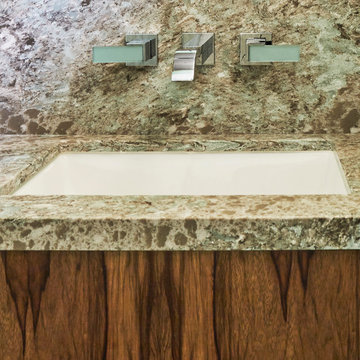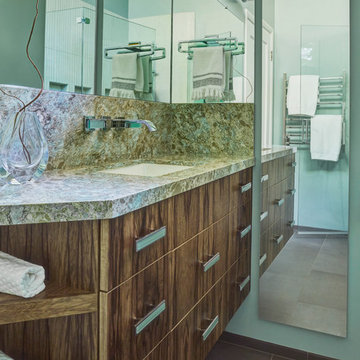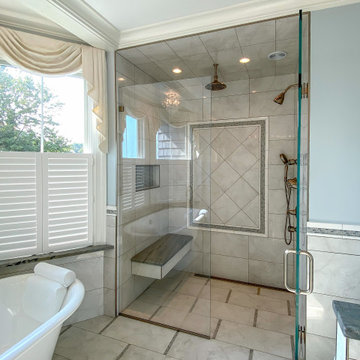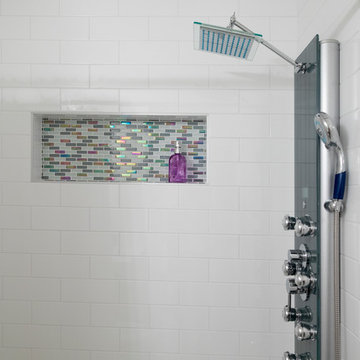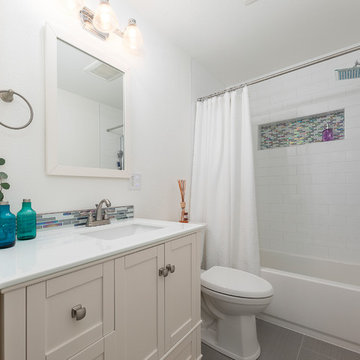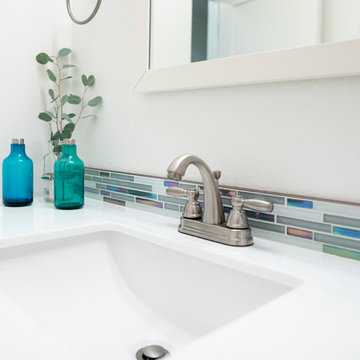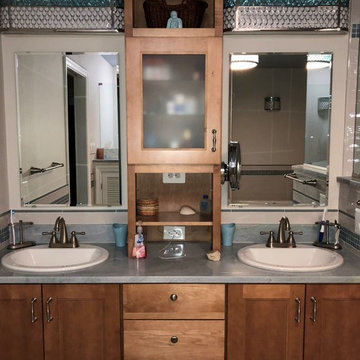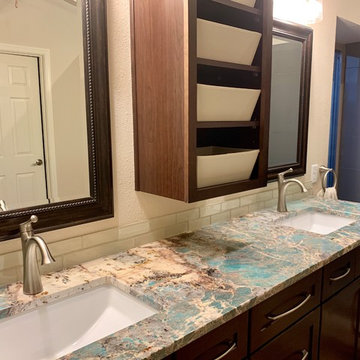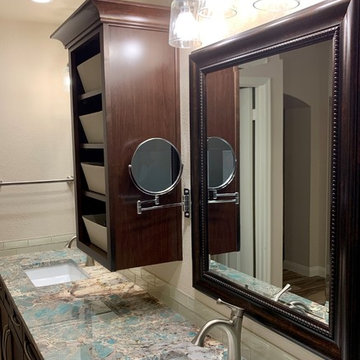Bathroom Design Ideas with Porcelain Tile and Turquoise Benchtops
Refine by:
Budget
Sort by:Popular Today
41 - 57 of 57 photos
Item 1 of 3
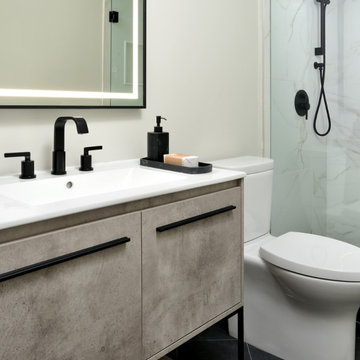
Main bathroom with custom freestanding vanity with painted marble flat-panel cabinets, black hardware, white quartz countertop with integrated sink, black widespread 3-piece faucet, illuminated mirror, elongated 2-piece toilet, glass shower enclosure with porcelain slab wall tile, black shower system with handheld device and rainhead, black porcelain flooring installed on a 45-degree angle.
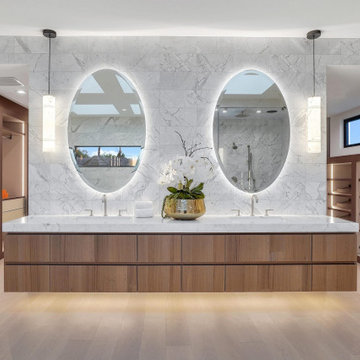
Large and modern master bathroom primary bathroom. Grey and white marble paired with warm wood flooring and door. Expansive curbless shower and freestanding tub sit on raised platform with LED light strip. Modern glass pendants and small black side table add depth to the white grey and wood bathroom. Large skylights act as modern coffered ceiling flooding the room with natural light.
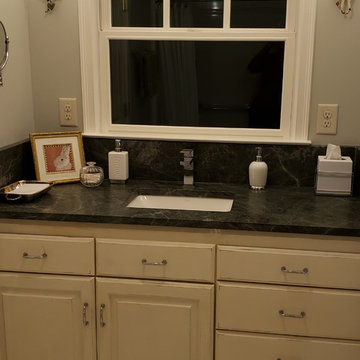
Photo credit Pamela Foster: the base cabinets in this space were saved from a kitchen demo and painted with chalk paint and wax. The window wall was the most desirable location of the cabinet to avoid water on the window if shower had been on outside wall. Also inside wall was designed for shower for warmth while showering.
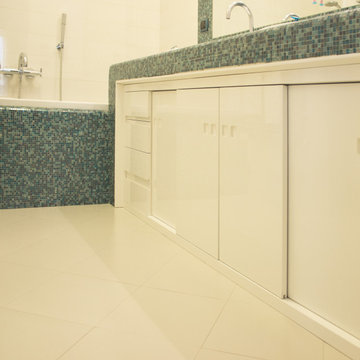
mobile disegnato e realizzato su misura con anta scorrevole bianca laccata e cassetti incorniciata nella struttura in muratura rivestita da mosaico bisazza come la vasca ed il piano dei lavandini.
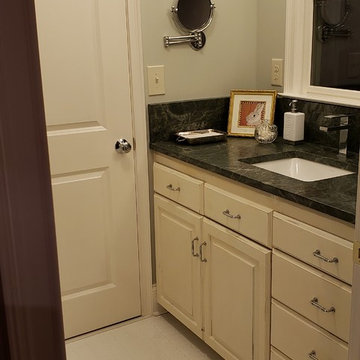
Photo credit Pamela Foster: the base cabinets in this space were saved from a kitchen demo and painted with chalk paint and wax. This photo includes the crown molding and ceiling light. This photo shows the telescoping mirror with regular and 5X magnification for make-up or shaving tasks.
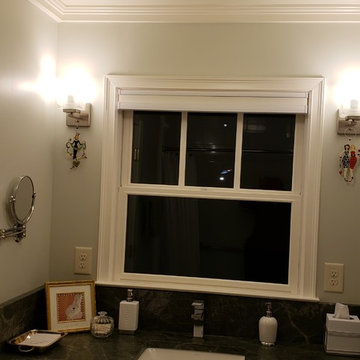
Photo credit Pamela Foster: the base cabinets in this space were saved from a kitchen demo;distressed and painted with chalk paint and wax. This photo includes the crown molding and ceiling light. The counters are honed granite, in a deep, almost black teal color.
Bathroom Design Ideas with Porcelain Tile and Turquoise Benchtops
3


