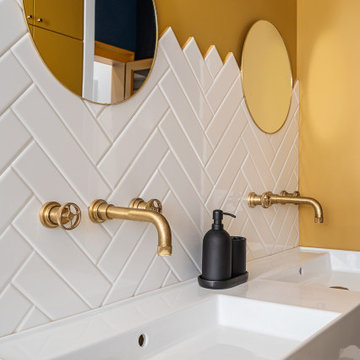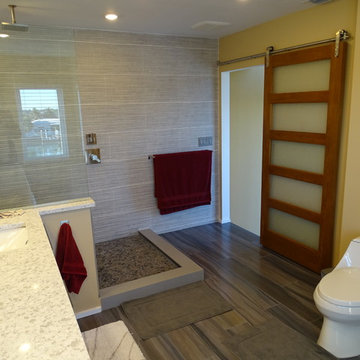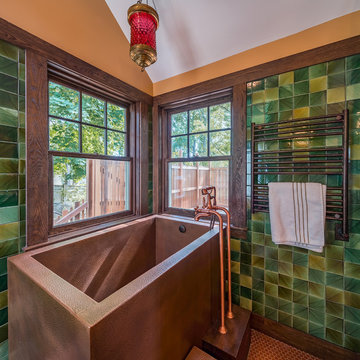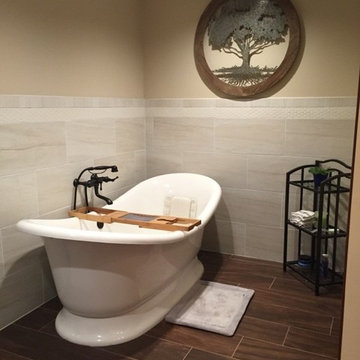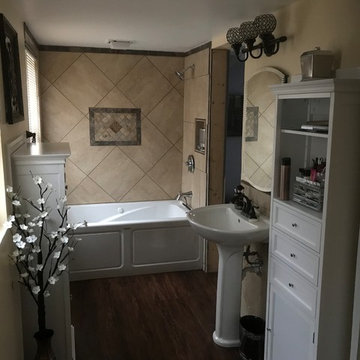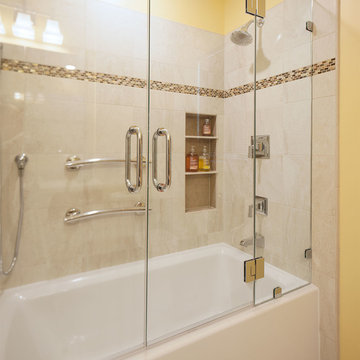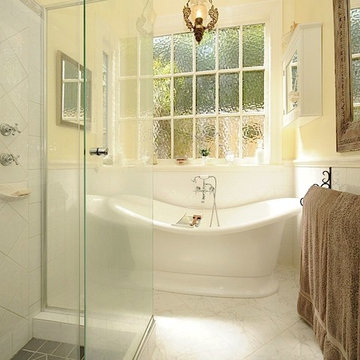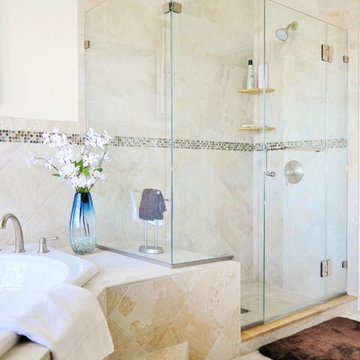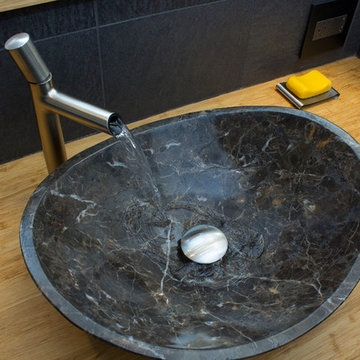Bathroom Design Ideas with Porcelain Tile and Yellow Walls
Refine by:
Budget
Sort by:Popular Today
81 - 100 of 1,459 photos
Item 1 of 3
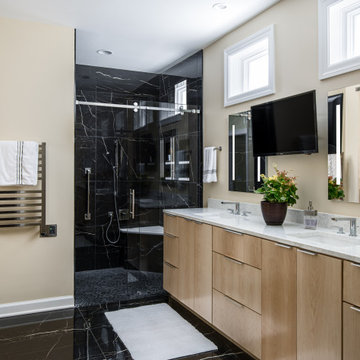
Architecture + Interior Design: Noble Johnson Architects
Builder: Andrew Thompson Construction
Photography: StudiObuell | Garett Buell
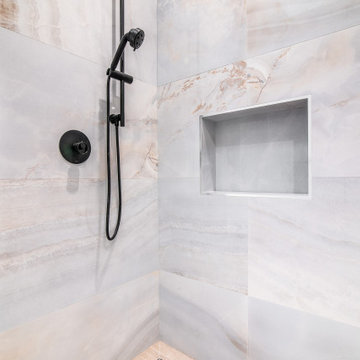
Large bathroom with high-end fixtures, custom shower walls, and floor design, custom shower doors, and gray walls in Los Altos.
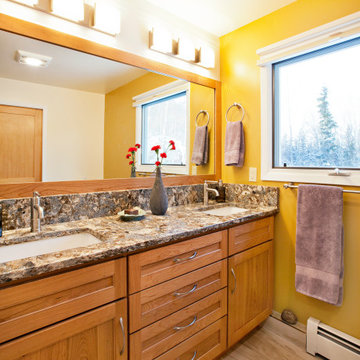
This home was built in 1975. The home was updated to bring it into current styling. The master bathroom was enlarged. The owners wanted one large shower and no tub. We created a nice large vanity area also.
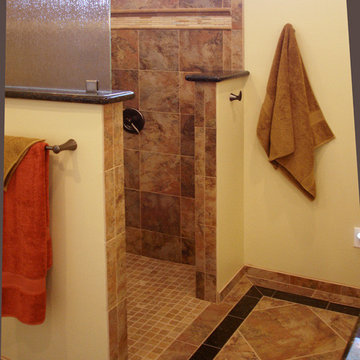
Entry to curbless shower, avoiding trip hazards. Contrast of colors between the floor and the border helps to orient yourself in the space. Small tiles in the shower area help to avoid slipperiness.
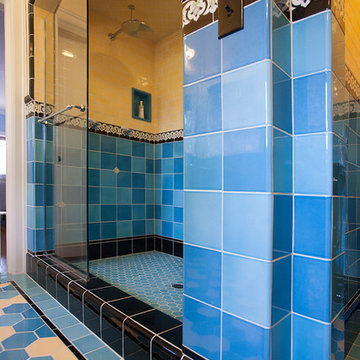
The double shower includes rainfall shower heads and built-in niches. The yellow tile extends to the lid of the shower where the design shifts from subway tile back to a square tile. Note those lovely little floral medallions that were saved from the original bathroom make their appearance in the shower as well.
Margaret Speth Photography
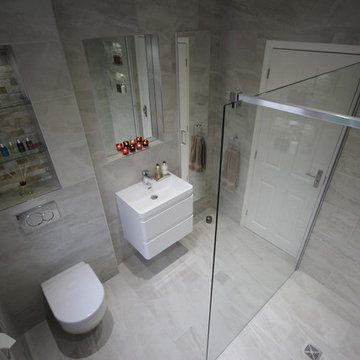
Luxury walk in shower, wallmounted Palermo Bagno gloss white vanity with mineral cast basin, back to wall WC from Laufen.
Shane Fraser
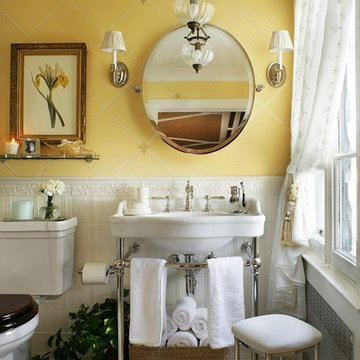
Before and After renovation of a 1960's bathroom. To add a shower, we reversed a closet in the hall and opened it into the bathroom to make a luxury spa shower.
photo by Peter Rymwid
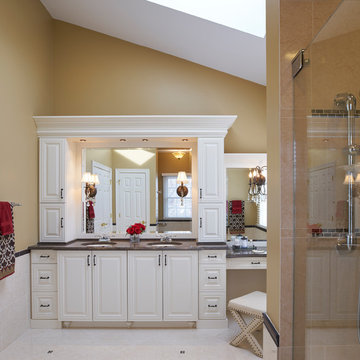
This master bathroom got a complete overhaul. We removed a large corner tub and tub deck to increase the size of the vanities and adding a make-up countertop. Removing the tub completely from the master bathroom allowed for a much larger curbless shower.
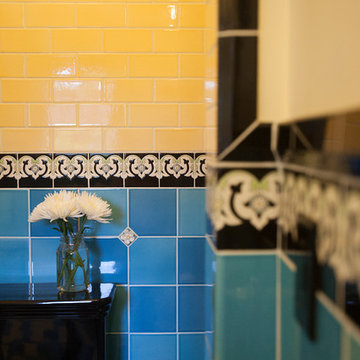
Water-closet niche is accented with yellow subway tile above the lovely black and white border tile. The tile on the upper wall and on the ceiling reflect the design in the master shower. Both areas are framed with tiled archways.
Margaret Speth Photography
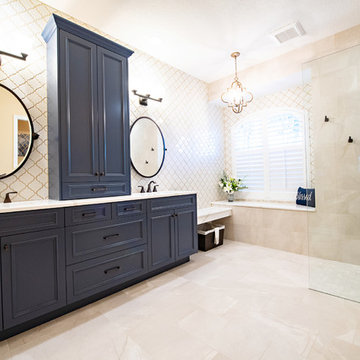
A view from the entry of the master bath capturing the double vanity and shower. There is a seat opposite of the shower for dressing and a clothes basket beneath.
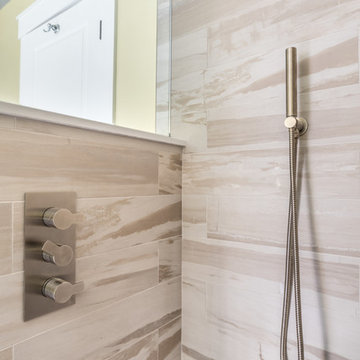
As the natural pattern moves smoothly through the wall tile planks, the simplistic shower controls and sprayer whisper for recognition and appreciation.
- Chris Veith Photography
Bathroom Design Ideas with Porcelain Tile and Yellow Walls
5
