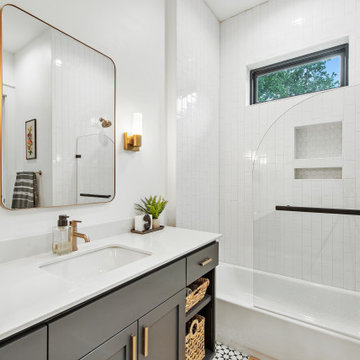Bathroom Design Ideas with Porcelain Tile
Refine by:
Budget
Sort by:Popular Today
101 - 120 of 103,834 photos
Item 1 of 3
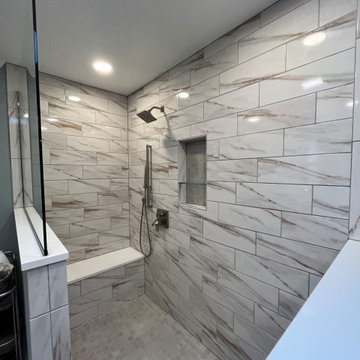
This master bathroom remodel created an absolutely timeless space. From its zero-threshold walk in shower, to the spacious double vanity, this bathroom is build to accommodate your needs at all points in life. The heated exhaust fan, tiled shower, and warm lighting will make you never want to leave@
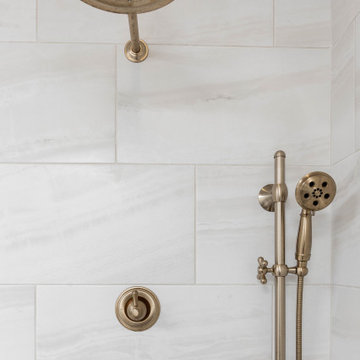
This aesthetically pleasing master bathroom is the perfect place for our clients to start and end each day. Fully customized shower fixtures and a deep soaking tub will provide the perfect solutions to destress and unwind. Our client's love for plants translates beautifully into this space with a sage green double vanity that brings life and serenity into their master bath retreat. Opting to utilize softer patterned tile throughout the space, makes it more visually expansive while gold accessories, natural wood elements, and strategically placed rugs throughout the room, make it warm and inviting.
Committing to a color scheme in a space can be overwhelming at times when considering the number of options that are available. This master bath is a perfect example of how to incorporate color into a room tastefully, while still having a cohesive design.
Items used in this space include:
Waypoint Living Spaces Cabinetry in Sage Green
Calacatta Italia Manufactured Quartz Vanity Tops
Elegant Stone Onice Bianco Tile
Natural Marble Herringbone Tile
Delta Cassidy Collection Fixtures
Want to see more samples of our work or before and after photographs of this project?
Visit the Stoneunlimited Kitchen and Bath website:
www.stoneunlimited.net
Stoneunlimited Kitchen and Bath is a full scope, full service, turnkey business. We do it all so that you don’t have to. You get to do the fun part of approving the design, picking your materials and making selections with our guidance and we take care of everything else. We provide you with 3D and 4D conceptual designs so that you can see your project come to life. Materials such as tile, fixtures, sinks, shower enclosures, flooring, cabinetry and countertops are ordered through us, inspected by us and installed by us. We are also a fabricator, so we fabricate all the countertops. We assign and manage the schedule and the workers that will be in your home taking care of the installation. We provide painting, electrical, plumbing as well as cabinetry services for your project from start to finish. So, when I say we do it, we truly do it all!
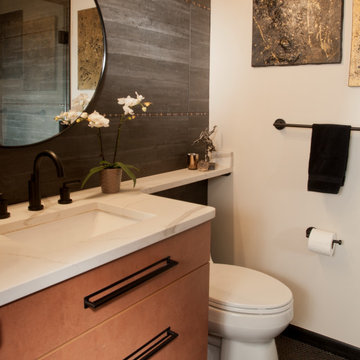
A Modern take on black and terracotta. This bathroom has large format tile with multi-metal penny tiles in-between and on the floor. The Crystal cabinet is a new leathered look laminate. The contrast on the dark and light were used to create depth and balance.

Il progetto di Porta Romana è stato realizzato studiando una soluzione che valorizzasse al massimo lo spazio che inizialmente aveva la classica configurazione milanese di un appartamento in cui gli ambienti sono serviti da un corridoio.
Abbiamo voluto enfatizzare il punto di forza di questo appartamento: la sua luminosità.
Si tratta infatti di una casa che seppur al primo piano gode di ampio respiro, con la facciata principale che, non avendo palazzi a ridosso, si collega con un asse visivo a diversi isolati adiacenti.
Due ambienti ed il corridoio sono stati uniti e trasformati in un luminoso open space in cui troviamo la zona living e la cucina, con un tavolo allungabile, divano e un mobile tv su misura che include tre ante a tutt’altezza per spazio contenitore.
In ogni progetto mettiamo al primo posto il comfort del cliente. E’ per questo che nonostante si tratti di un bilocale sono stati ricavati due bagni: uno per gli ospiti e uno privato in camera.
Come già anticipato il focus principale è stata la luce; ecco allora che tra il bagno padronale e il bagno di servizio, che risulta cieco, è stata aperta una finestra nella parte superiore della parete confinante che porta luce naturale all’interno di quest’ultimo.
Infine, la camera padronale, di metratura generosa, è stata progettata individuando due zone: quella notte e quella lettura per cui è stata sfruttata una nicchia con delle mensole ed un piano d’appoggio. Il letto, invece, è stato incorniciato da un armadio a ponte realizzato su misura.
Fa da sfondo la carta da parati Wall&Decò, La Gabbia, in armonia con i toni neutri scelti per la camera e che caratterizza l’ambiente con il tema della natura.
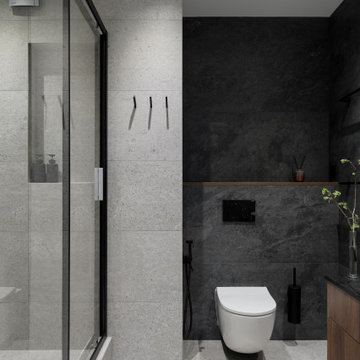
Контрастная душевая комната.
Вместо полотенцесушителя смонтировали стену с подогревом с лаконичными рейлингами.

Bathroom Remodeling in Alexandria, VA with light gray vanity , marble looking porcelain wall and floor tiles, bright white and gray tones, rain shower fixture and modern wall scones.
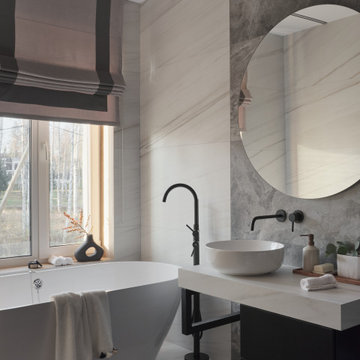
Дизайн-проект частного загородного дома, общей площадью 120 м2, расположенного в коттеджном поселке «Изумрудные горки» Ленинградской области.
Проект разрабатывался в начале 2020 года, основываясь на главном пожелании заказчиков: «Сбежать из городской квартиры». Острой необходимостью стала покупка загородного жилья и обустройство его под функциональное пространство для работы и отдыха вне городской среды.
Интерьер должен был быть сдержанным, строгим и в тоже время уютным. Чтобы добиться камерной атмосферы преимущественно были использованы натуральные отделочные материалы темных тонов. Строгие графичные элементы проходят линиями по всем помещения, подчеркивая конструкционные особенности дома и планировку, которая была разработана с учетом всех потребностей каждого из членов семьи и отличается от стандартной планировки, предложенной застройщиком.
Публикация проекта на сайте Elle Decoration: https://www.elledecoration.ru/interior/houses/uyutnyi-dom-120-m-v-leningradskoi-oblasti/
Декоратор: Анна Крутолевич
Фотограф: Дмитрий Цыренщиков

We took a dated bathroom that you had to walk through the shower to get to the outdoors, covered in cream polished marble and gave it a completely new look. The function of this bathroom is outstanding from the large shower with dual heads to the extensive vanity with a sitting area for the misses to put on her makeup. We even hid a hamper in the pullout linen tower. Easy maintenance with porcelian tiles in the shower and a beautiful tile accent featured at the tub.

This hall bathroom was a complete remodel. The green subway tile is by Bedrosian Tile. The marble mosaic floor tile is by Tile Club. The vanity is by Avanity.

The clients, a young professional couple had lived with this bathroom in their townhome for 6 years. They finally could not take it any longer. The designer was tasked with turning this ugly duckling into a beautiful swan without relocating walls, doors, fittings, or fixtures in this principal bathroom. The client wish list included, better storage, improved lighting, replacing the tub with a shower, and creating a sparkling personality for this uninspired space using any color way except white.
The designer began the transformation with the wall tile. Large format rectangular tiles were installed floor to ceiling on the vanity wall and continued behind the toilet and into the shower. The soft variation in tile pattern is very soothing and added to the Zen feeling of the room. One partner is an avid gardener and wanted to bring natural colors into the space. The same tile is used on the floor in a matte finish for slip resistance and in a 2” mosaic of the same tile is used on the shower floor. A lighted tile recess was created across the entire back wall of the shower beautifully illuminating the wall. Recycled glass tiles used in the niche represent the color and shape of leaves. A single glass panel was used in place of a traditional shower door.
Continuing the serene colorway of the bath, natural rift cut white oak was chosen for the vanity and the floating shelves above the toilet. A white quartz for the countertop, has a small reflective pattern like the polished chrome of the fittings and hardware. Natural curved shapes are repeated in the arch of the faucet, the hardware, the front of the toilet and shower column. The rectangular shape of the tile is repeated in the drawer fronts of the cabinets, the sink, the medicine cabinet, and the floating shelves.
The shower column was selected to maintain the simple lines of the fittings while providing a temperature, pressure balance shower experience with a multi-function main shower head and handheld head. The dual flush toilet and low flow shower are a water saving consideration. The floating shelves provide decorative and functional storage. The asymmetric design of the medicine cabinet allows for a full view in the mirror with the added function of a tri view mirror when open. Built in LED lighting is controllable from 2500K to 4000K. The interior of the medicine cabinet is also mirrored and electrified to keep the countertop clear of necessities. Additional lighting is provided with recessed LED fixtures for the vanity area as well as in the shower. A motion sensor light installed under the vanity illuminates the room with a soft glow at night.
The transformation is now complete. No longer an ugly duckling and source of unhappiness, the new bathroom provides a much-needed respite from the couples’ busy lives. It has created a retreat to recharge and replenish, two very important components of wellness.
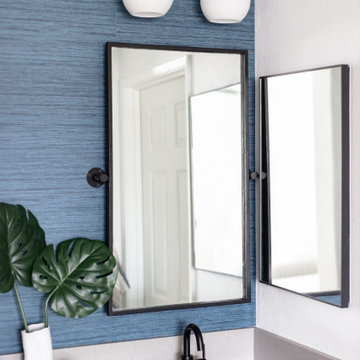
This bathroom got a punch of personality with this modern, monochromatic design. Hand molded wall tiles and these playful, porcelain floor tiles add the perfect amount of movement and style to this newly remodeled space.
Rug: Abstract in blue and charcoal, Safavieh
Wallpaper: Barnaby Indigo faux grasscloth by A-Street Prints
Vanity hardware: Mergence in matte black and satin nickel, Amerock
Shower enclosure: Enigma-XO, DreamLine
Shower wall tiles: Flash series in cobalt, 3 by 12 inches, Arizona Tile
Floor tile: Taco Melange Blue, SomerTile

Our clients, a couple living in a 200-year-old period house in Hertfordshire, wanted to refurbish their ensuite bathroom with a calm, contemporary spa-style bath and shower room leading from their main bedroom. The room has low vaulted ceilings and original windows so the challenge was to design every aspect to suit the unusual shape. This was particularly important for the shower enclosure, for which the screen had to be made completely bespoke to perfectly fit with the different angles and ceiling heights. To complement the original door, we chose anti-slip porcelain flooring tiles with a timber-look finish which was laid-down above under-floor heating. Pure white was chosen as the only décor colour for the bathroom, with a white bath, white basins, white herringbone shower tiles and a white standalone bespoke vanity, designed and handmade by Simon Taylor Furniture. This features natural polished oak open shelving at the base, which is also used as an accent bath shelf. The brushed satin brass brassware was suggested and sourced by us to provide a stylish contrast and all light fittings are satin brass as well. The standalone vanity features three deep drawers with open shelving beneath and a Miami White worktop within which are two rectangular basins and industrial-style wall taps. Above each basin is a large swivel mirror on an integrated brass mount, a design concept that is both attractive and functional, whilst allowing natural light into the bathroom. Additional shelving was created on either side of the room to conceal plumbing and to showcase all brassware. A wall-hung white WC adds a floating effect and features a flush brass flushing mechanism and a white towel rail adds the finishing touch.
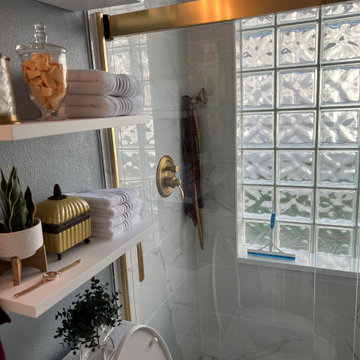
Elegant hall bath, converted from a bathtub to a zero entry shower with a single slope and linear drain. 1" thick floating shelves, open medicine cabinet, and vanity cabinet were custom made by our Sister company "Imagery Custom".
Bathroom Design Ideas with Porcelain Tile
6



