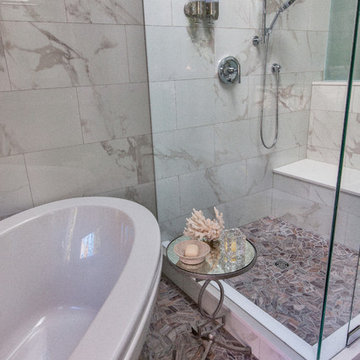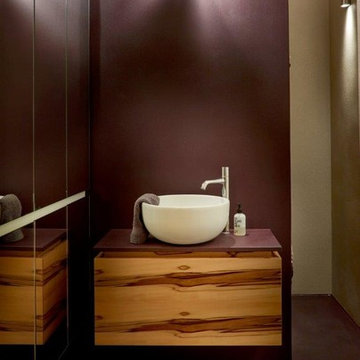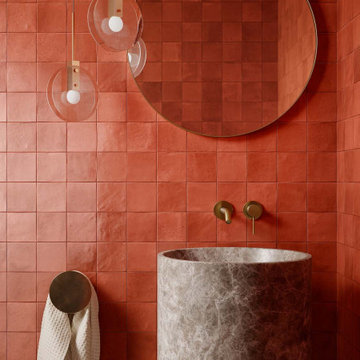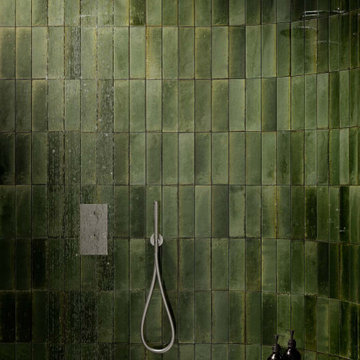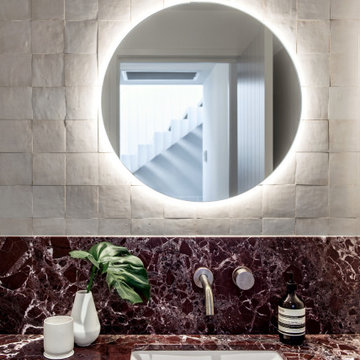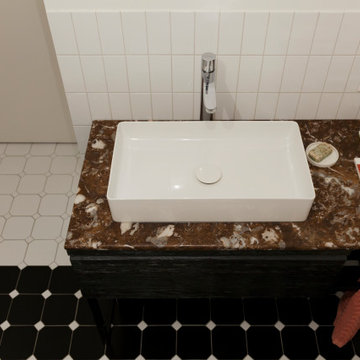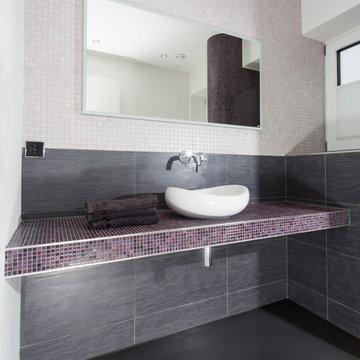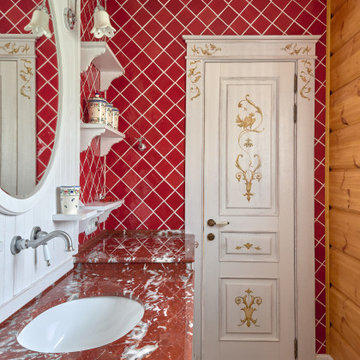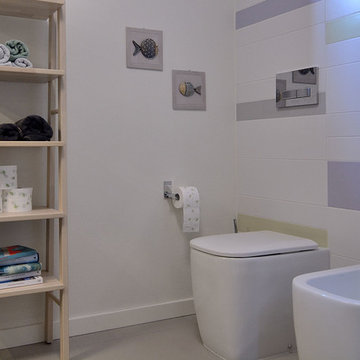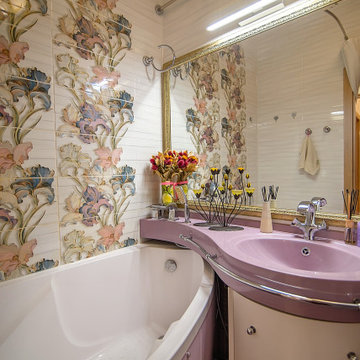Bathroom Design Ideas with Purple Benchtops and Red Benchtops
Refine by:
Budget
Sort by:Popular Today
161 - 180 of 335 photos
Item 1 of 3
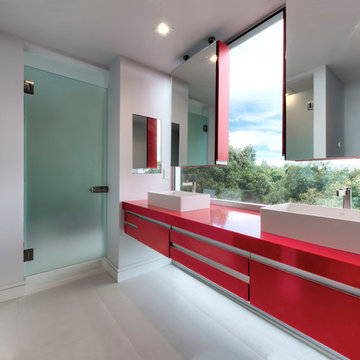
A bathroom for two siblings: The tranquility of the straight, clean lines, uncluttered counter spaces and geometric shapes dominates this style. the dash of color for the warmth, the practicality of a long vanity overlooking the Hills and the two showers for privacy. It saves space yet combines all elements for a bathroom sanctuary.
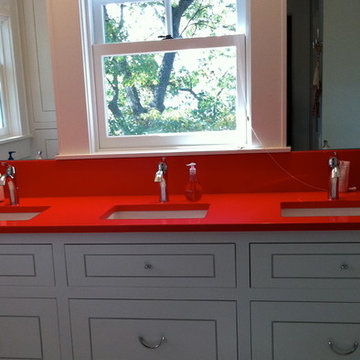
This family’s second home was designed to reflect their love of the beach and easy weekend living. Low maintenance materials were used so their time here could be focused on fun and not on worrying about or caring for high maintenance elements.
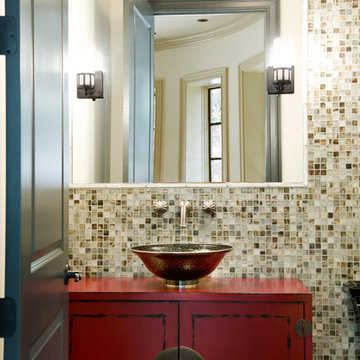
The open, charcoal grey door provides a glimpse into this powder room, which finds inspiration via transitional, Asian elements. Its focal point, a vanity painted Chinese red, stands out among the cream, bronze and charcoal grey tones of the glass mosaic tiled wall. The bronze transitional sconces and nickel pendant light showcase the effortless blending of metals. The satin nickel faucet with melon handles complement the color and pattern of the vessel sink, creating a cohesive design.
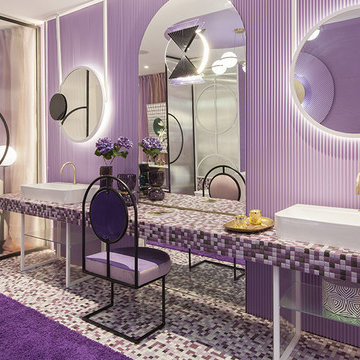
VIOLET BLISS | IN OUT STUDIO
Una explosión de violeta, de la unión de la sensualidad con la espiritualidad, de lo masculino con los femenino…Una suite estimulante proyectada por In Out Studio que invita al huésped a experimentar.
El espacio vibrante , de 30 m2 , se divide en dos zonas: el dormitorio y el baño en donde sorprende un pavimento de mosaico en degradé, creado con nuestro configurador de mezclas. Se trata de una mezcla Open Mix en la que han fusionado las referencias Unicolor 309 (violeta), Unicolor 251 (morado), Urban Chic 704 (plateado) y Urban Chic 504 (blanco).
Para revestir el mueble del lavabo Nayra Iglesias apostó por una mezcla #Mix15 #Hisbalit y en la pared incorporó un diseño customizado #ArtFactoryHisbalit
FOTOS: Gonzalo Botet
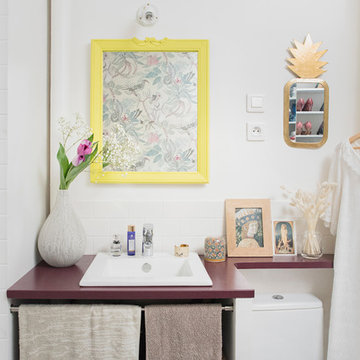
Plan en bois peint en Farrow and Ball , finition spécial plan de travail.
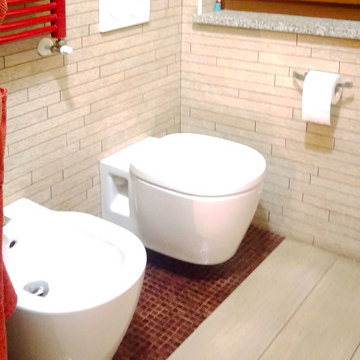
Particolare della zona sanitari, non visibili quando si entra in bagno.
Evidente il tappeto di mosaico sotto i sanitari sospesi.
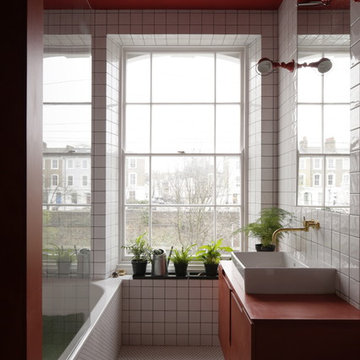
Our red bathroom located in the first floor. Tiling design and bespoke cabinetry. Photo by Lewis Khan
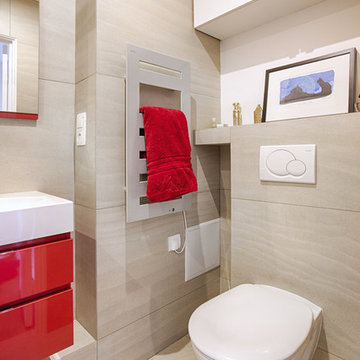
Le rouge, le blanc et le gris caractérisent cette petite salle de douche parentale complètement redécorée avec un carrelage identique au sol et au mur permettant d'agrandir visuellement l'espace. Un carrelage gris avec des ondulations légères complété par de la mosaïque complémentaire sur le sol de la douche. Le mur de séparation entre la douche et le meuble lavabo a été remplacé par une paroi de douche agrandissant également visuellement l'espace. Un meuble lavabo en finition laquée couleur tomette dynamise ce petit espace. Un petit placard fait sur mesure au dessus des toilettes permet de libérer l'espace.
Crédit Photo: Mon oeil dans la Déco
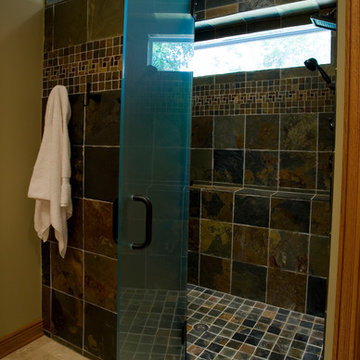
Using custom built mirrors, bronze metal accents, natural travertine floors and combined wood species in this bathroom remodel allows for vibrant colors and smooth, sleek textures. The goal of the vanity design was to incorporate separate free standing units with ample storage in between. We added a separate water closet with additional storage to free up more vanity space. The slate tile shower with its massive frosted glass door and the integrated transom light allow bright natural light to flow in. A built-in ledge in the shower incorporates into the design a simple solution for storing shampoo bottles and soap.
Bathroom Design Ideas with Purple Benchtops and Red Benchtops
9


