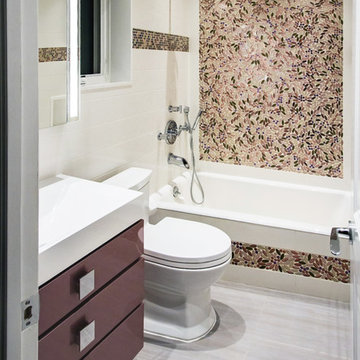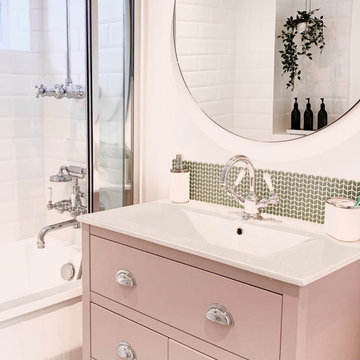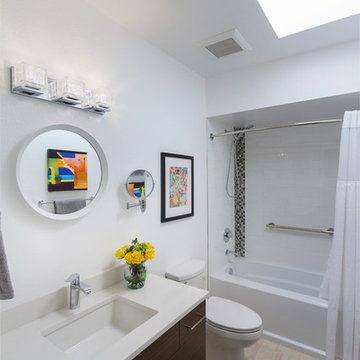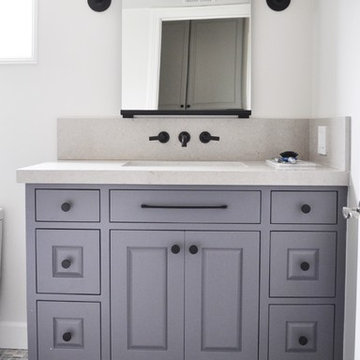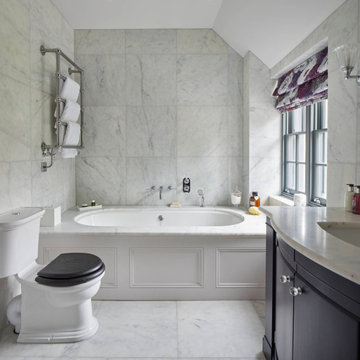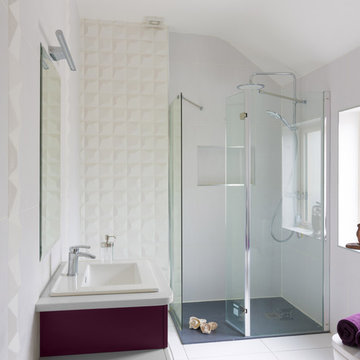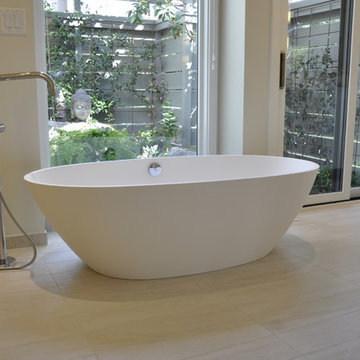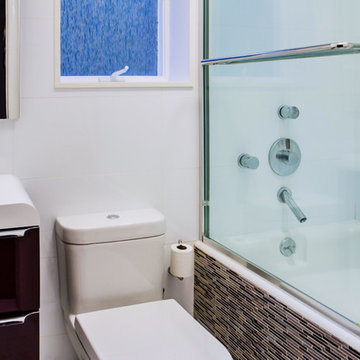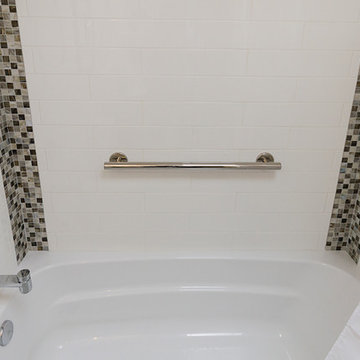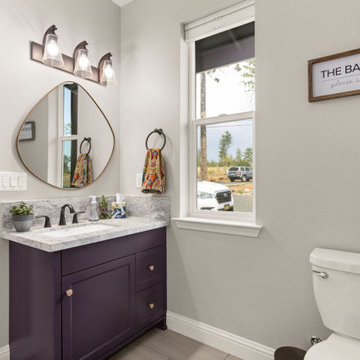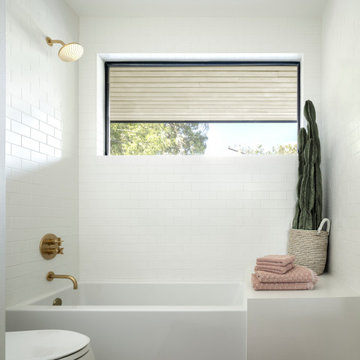Bathroom Design Ideas with Purple Cabinets and a One-piece Toilet
Refine by:
Budget
Sort by:Popular Today
21 - 40 of 80 photos
Item 1 of 3
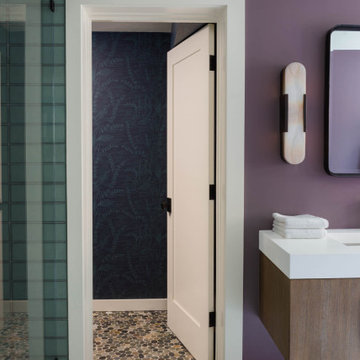
This beautiful home got a stunning makeover from our Oakland studio. We pulled colors from the client's beautiful heirloom quilt, which we used as an inspiration point to plan the design scheme. The bedroom got a calm and soothing appeal with a muted teal color. The adjoining bathroom was redesigned to accommodate a dual vanity, a free-standing tub, and a steam shower, all held together neatly by the river rock flooring. The living room used a different shade of teal with gold accents to create a lively, cheerful ambiance. The kitchen layout was maximized with a large island with a stunning cascading countertop. Fun colors and attractive backsplash tiles create a cheerful pop.
---
Designed by Oakland interior design studio Joy Street Design. Serving Alameda, Berkeley, Orinda, Walnut Creek, Piedmont, and San Francisco.
For more about Joy Street Design, see here:
https://www.joystreetdesign.com/
To learn more about this project, see here:
https://www.joystreetdesign.com/portfolio/oakland-home-transformation
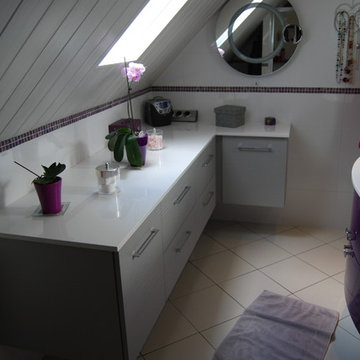
L'idée était d'agrandir la salle de bain existante afin qu'elle soit plus spacieuse et que l'on puisse y intégrer une douche à l'italienne. La douche à l'italienne consiste à avoir un receveur de douche carrelé à même le sol, c'est-à-dire sans marche entre le sol, et le receveur. Afin de gagner en espace, la cloison de la chambre adjacente à la salle de bains à été déplacé. Ce qui nous a permis d'obtenir une douche de 120x90cm. Pour gagner en clarté, l'essentiel du carrelage est blanc. Une note de couleur voilette est apportée par la mosaïque et le meuble vasque.
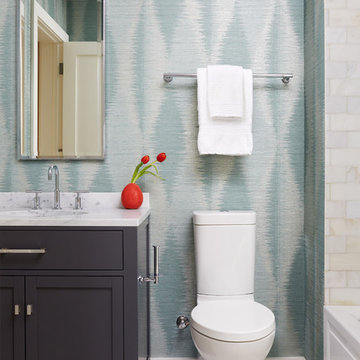
The bathroom features marble floor tiles and elegant patterned wallpaper. The dark gray sink cabinet is paired with a patterned countertop with an undermount sink.
Stacy Zarin Goldberg Photography
Project designed by Boston interior design studio Dane Austin Design. They serve Boston, Cambridge, Hingham, Cohasset, Newton, Weston, Lexington, Concord, Dover, Andover, Gloucester, as well as surrounding areas.
For more about Dane Austin Design, click here: https://daneaustindesign.com/
To learn more about this project, click here: https://daneaustindesign.com/kalorama-penthouse
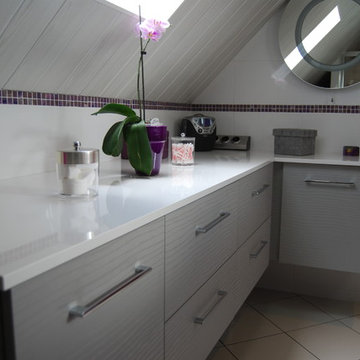
L'idée était d'agrandir la salle de bain existante afin qu'elle soit plus spacieuse et que l'on puisse y intégrer une douche à l'italienne. La douche à l'italienne consiste à avoir un receveur de douche carrelé à même le sol, c'est-à-dire sans marche entre le sol, et le receveur. Afin de gagner en espace, la cloison de la chambre adjacente à la salle de bains à été déplacé. Ce qui nous a permis d'obtenir une douche de 120x90cm. Pour gagner en clarté, l'essentiel du carrelage est blanc. Une note de couleur voilette est apportée par la mosaïque et le meuble vasque.
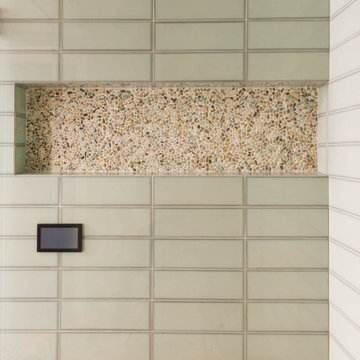
This beautiful home got a stunning makeover from our Oakland studio. We pulled colors from the client's beautiful heirloom quilt, which we used as an inspiration point to plan the design scheme. The bedroom got a calm and soothing appeal with a muted teal color. The adjoining bathroom was redesigned to accommodate a dual vanity, a free-standing tub, and a steam shower, all held together neatly by the river rock flooring. The living room used a different shade of teal with gold accents to create a lively, cheerful ambiance. The kitchen layout was maximized with a large island with a stunning cascading countertop. Fun colors and attractive backsplash tiles create a cheerful pop.
---
Designed by Oakland interior design studio Joy Street Design. Serving Alameda, Berkeley, Orinda, Walnut Creek, Piedmont, and San Francisco.
For more about Joy Street Design, see here:
https://www.joystreetdesign.com/
To learn more about this project, see here:
https://www.joystreetdesign.com/portfolio/oakland-home-transformation
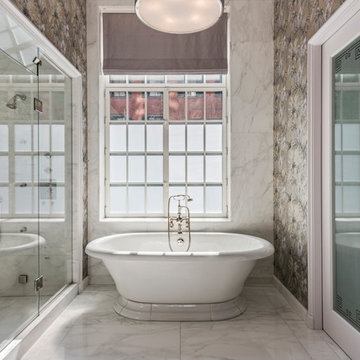
wallcoverings with dark purple which was pulled onto the vanity. custom drapes and wallcovering.
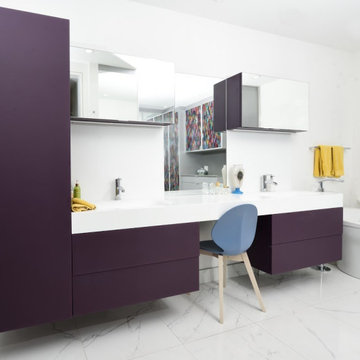
I was able to manipulate the cabinetry to fit any space, and excel in efficiency, by adding the right interior accessories in a bathroom or walk-in closet to fit the garde-robe, or wardrobe.

Garden florals and colors were the inspiration for the total renovation and refurnishing of this project. The client wished for a bright and cheerful home to enjoy each day. Each room received fresh appointments and waves of colorful touches in furnishings, art, and window treatments- with plenty of nods to the client’s love for gardening. The bathrooms are the most fun botanical interpretations! The owner’s bath features a Carrera marble shower wall treatment, reminiscent of a sweet flower, along with a foliage-inspired chandelier and wallpaper. The secondary bath is like walking through a colorful rainforest with bold hues extending throughout the room. The plum vanity and Caribbean blue shower accent tile complement the wallpaper perfectly. The entire home flows from room to room with colors that inspire joyful energy. Painted furniture pieces, a multicolored striped settee, and powerful pillow fabrics are just some of the fun items that bring this once understated home into a whole new light!
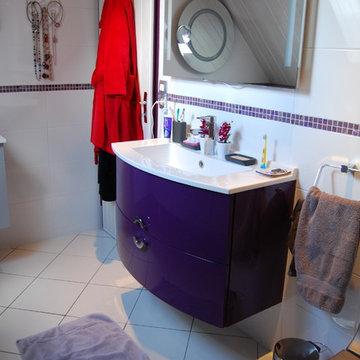
L'idée était d'agrandir la salle de bain existante afin qu'elle soit plus spacieuse et que l'on puisse y intégrer une douche à l'italienne. La douche à l'italienne consiste à avoir un receveur de douche carrelé à même le sol, c'est-à-dire sans marche entre le sol, et le receveur. Afin de gagner en espace, la cloison de la chambre adjacente à la salle de bains à été déplacé. Ce qui nous a permis d'obtenir une douche de 120x90cm. Pour gagner en clarté, l'essentiel du carrelage est blanc. Une note de couleur voilette est apportée par la mosaïque et le meuble vasque.
Bathroom Design Ideas with Purple Cabinets and a One-piece Toilet
2
