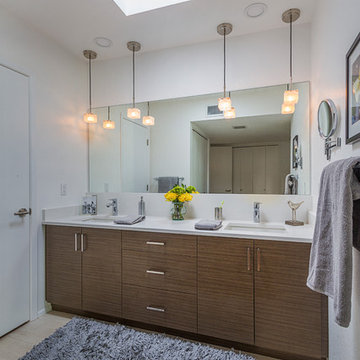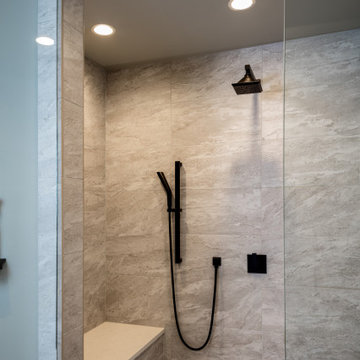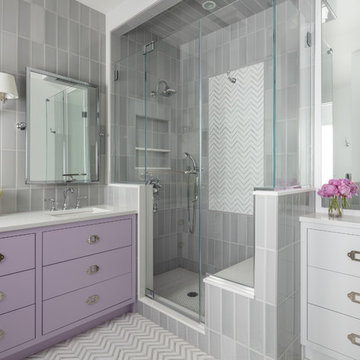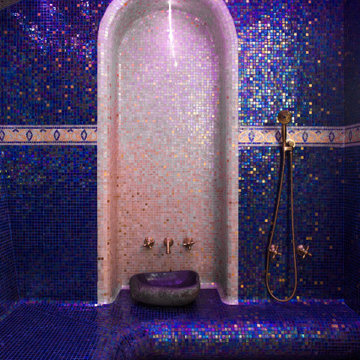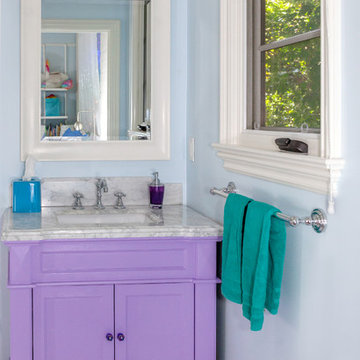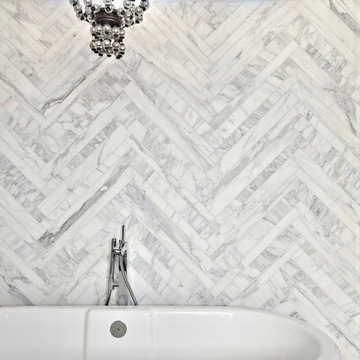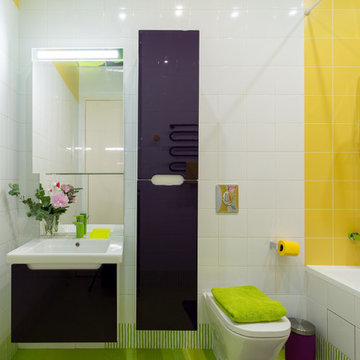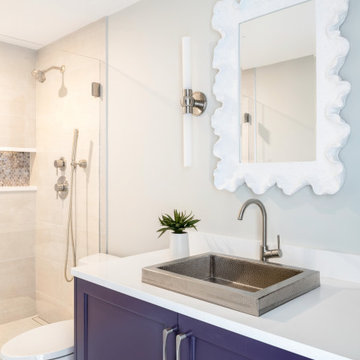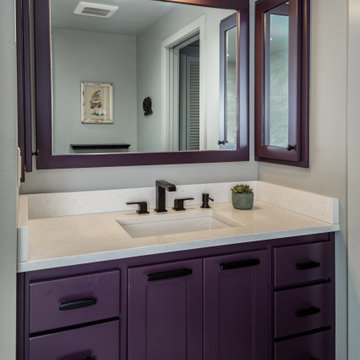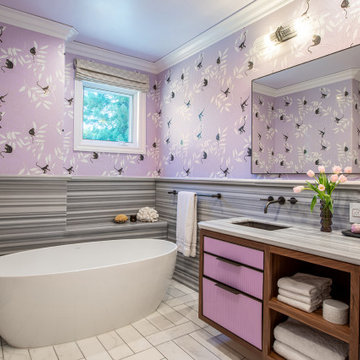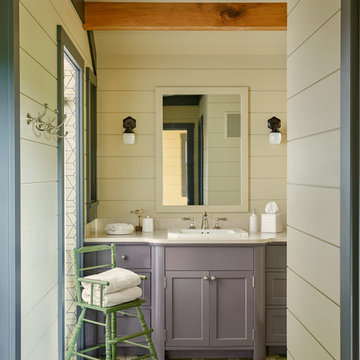Bathroom Design Ideas with Purple Cabinets
Refine by:
Budget
Sort by:Popular Today
61 - 80 of 376 photos
Item 1 of 2
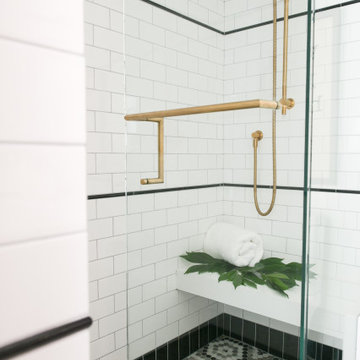
A Parisian bathroom design concept. Tiled walls throughout with black pencil nose and black vertical subway baseboard to break up the white subway. Unique and decorative gold fixtures and hardware to add a touch of elegance throughout.
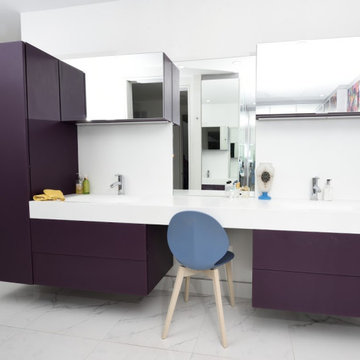
I was able to manipulate the cabinetry to fit any space, and excel in efficiency, by adding the right interior accessories in a bathroom or walk-in closet to fit the garde-robe, or wardrobe.
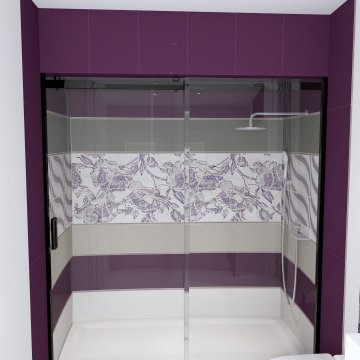
Modern Design Bathroom with glass shower and wall mount toilet from Geberit Systems. Rendering created in CAD Decor PRO 3, avaialble at www.3ddecortech.com
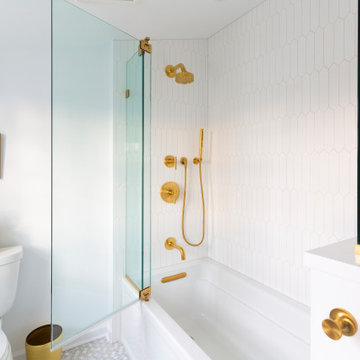
Girly glam hall bathroom with a custom color vanity, Grape Ice. All fixtures are brass or brass accented for a sleek and transitional style that is bright and fun.
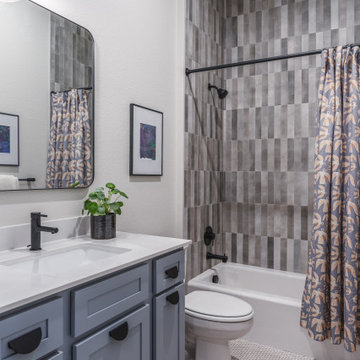
This guest bathroom renovation consisted of a new floor and shower wall tile (to the ceiling), a new bathtub and plumbing fixtures, fresh vanity paint with new cabinet hardware, a vanity mirror and sconce, a one of a kind Turkish rug and a “birds in flight” shower curtain with coordinating hand towel.
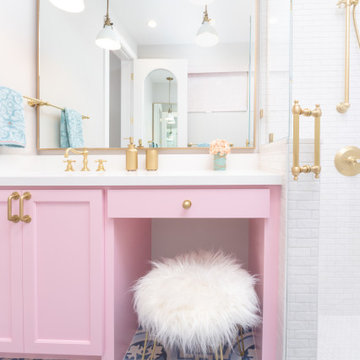
A custom pink vanity and makeup area, fun, blue-pattered tile, a crisp white shower, pops of brass throughout the lighting, fixtures, and accessories make this the perfect kid's bathroom.
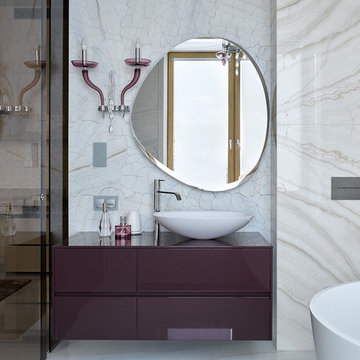
Объект: двухуровневый пентхаус, г. Москва, ул. Гиляровского.
Автор: ОКСАНА ЮРЬЕВА,
Т. МИНИНА.
Площадь: 675,59м2.
Для: семьи из 4 человек .
Особенности планировочного решения: 1 этаж - холл 1, санузел 1, кладовая 1, гардеробная 1, детская 2, гардеробная детская 2, ванная детская2, спальня 1, гардеробная при спальне 1, ванная при спальне 1, коридор 1, гостиная-столовая-кухня 1, терраса 2;
2 этаж – постирочная 1, технический блок 1, гардеробная 1, холл 1, спальня –кабинет 1, санузел 1, сауна 1, терраса 2.
Стиль: ЛОФТ, смешение минимализма и легко АРТ-ДЕКО.
Материалы: пол – мраморный сляб, массивная доска «Венге»;
стены – декоративная штукатурка, текстильные обои, отделка деревянными панелями по эскизам дизайнера;
потолок - декоративная штукатурка;
санузлы - керамогранит PORCELANOSA, сляб мраморный.
Основные бренды:
кухня – EGGERSMANN;
мебель - MODA, B&B ITALIA, PROMEMORIA, DONGHIA, FLOU, LONGHI, мебель под заказ по эскизам дизайнера;
свет - FACON, BAROVIER & TOSO, ARTEMIDE, DELTA LIGHT, BEGA, VIBIA, AXO LIGHT, DISKUS, OLUCE, DZ-LICHT, BOYD, FLOS, ATELIER SEDAP, FLOU, CARLESSO;
сантехника - EFFEGIBI, ANTONIO LUPI, GAMA DÉCOR.
оборудование - система автоматизированного управления («умный дом»), центральная система кондиционирование DAYKIN, отопление ARBONIA;
двери – LONGHI.
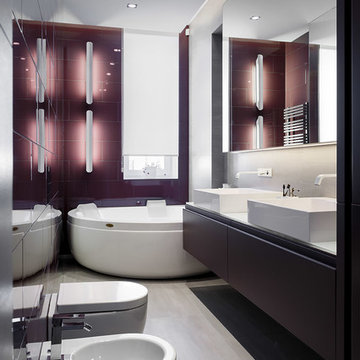
Интерьер ванной комнаты при спальне
Ванна с гидромассажем Jacuzzi, настенные светильники Foscarini, накладные раковины Antonio Lupi, плитка Porcelanosa и Viva Ceramica

Ensuite to the Principal bedroom, walls clad in Viola Marble with a white metro contrast, styled with a contemporary vanity unit, mirror and Belgian wall lights.
Bathroom Design Ideas with Purple Cabinets
4
