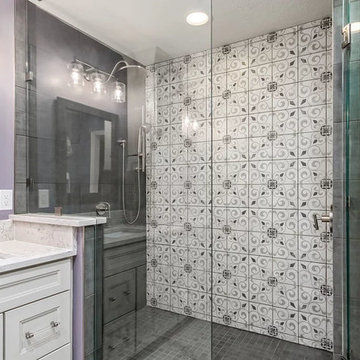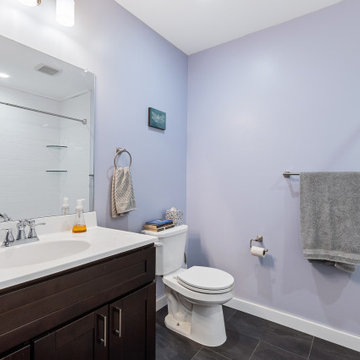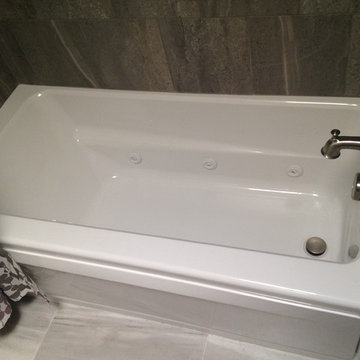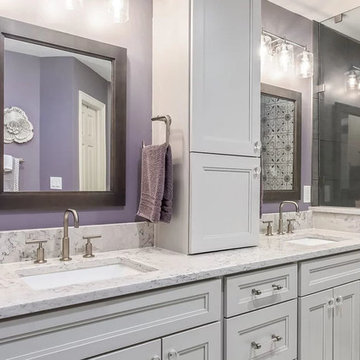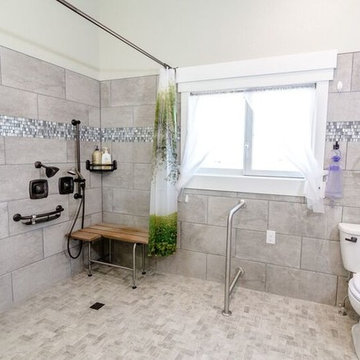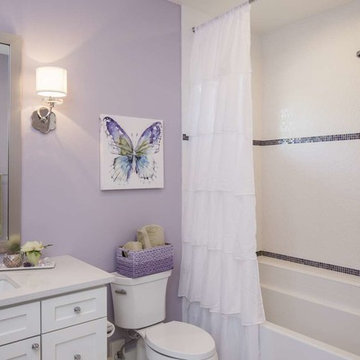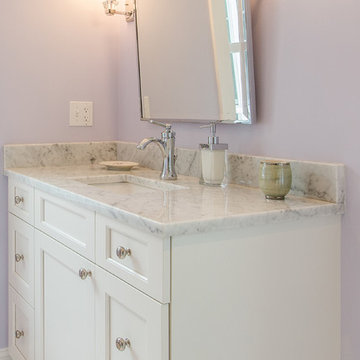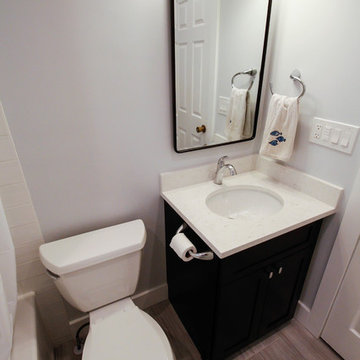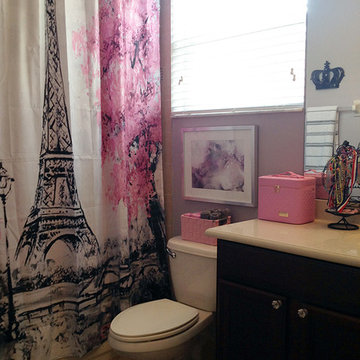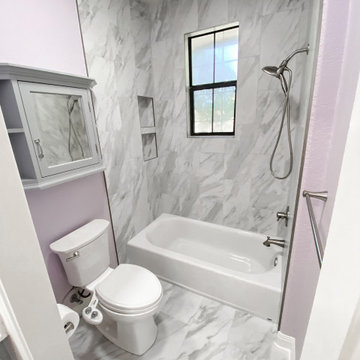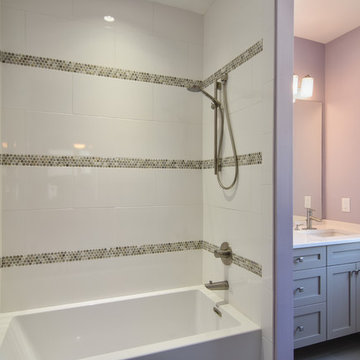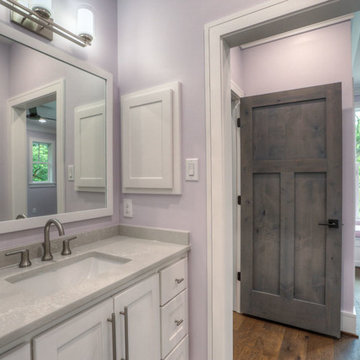Bathroom Design Ideas with Purple Walls and a Shower Curtain
Refine by:
Budget
Sort by:Popular Today
21 - 40 of 159 photos
Item 1 of 3
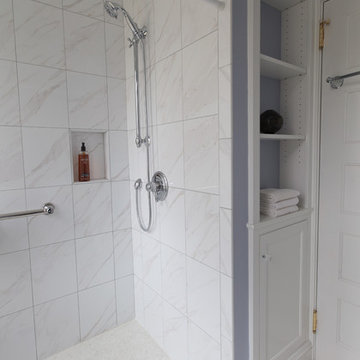
A new bathroom was built on the first floor to include a walk-in shower and reuse an existing radiator.
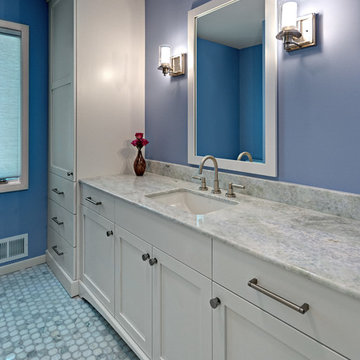
In this delicate Guest Bathroom - the geometric and modern pattern is still carried through the floor tile and the faucets. Pleasing with a modern flair.
Photo credit - Ehlen Photography, Mark Ehlen
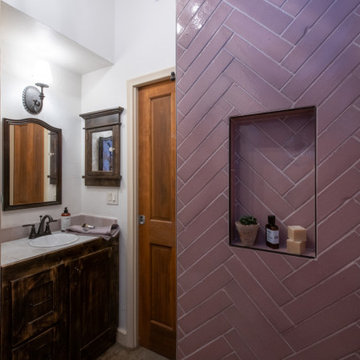
Conversion from tub to shower of this very small bathroom inside one of the historic row houses in Barrio Viejo in Tucson. Hand made clay tile installed in a classic herringbone pattern.
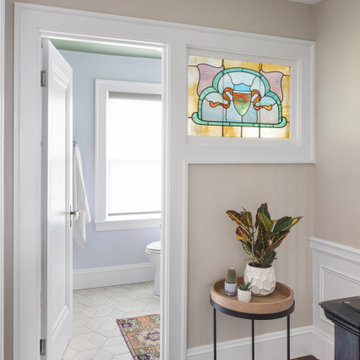
Added new full bathroom in Medford, MA, in former upstairs landing area. Beautiful antique stained glass window to allow light to flow into landing and hallway. Frameless construction cabinetry with shaker door with reverse raised panel. Quartz countertop, porcelain wood-look cubist floor tile, white subway shower tile, with green penny tiles, Top Knobs hardware, Robern medicine cabinet, Rejuvenation light fixture, toto toilet, toto sink, Brizo faucet and shower fixtures, HydroSystems bathtub.
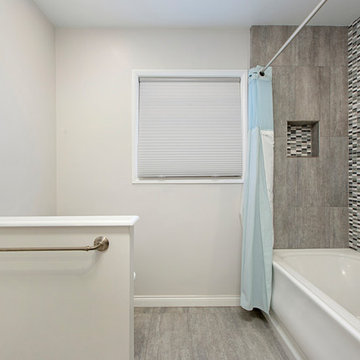
This 1968 single story bungalow had great bones but serious design and storage issues. The kitchen had a drop ceiling and a door that lead into the guest bedroom. The peninsula and cabinet overhang made the kitchen feel small and crowded. A few too many DIY projects made for a mess of style! The bathrooms had never been updated, the closets were in the wrong spots and all the lighting fixtures were dated. A face lift was in order!
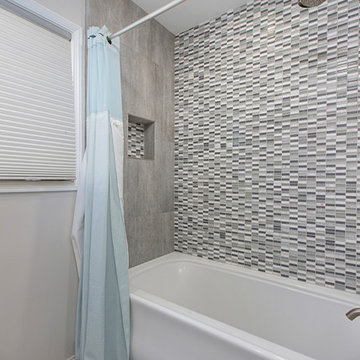
This 1968 single story bungalow had great bones but serious design and storage issues. The kitchen had a drop ceiling and a door that lead into the guest bedroom. The peninsula and cabinet overhang made the kitchen feel small and crowded. A few too many DIY projects made for a mess of style! The bathrooms had never been updated, the closets were in the wrong spots and all the lighting fixtures were dated. A face lift was in order!
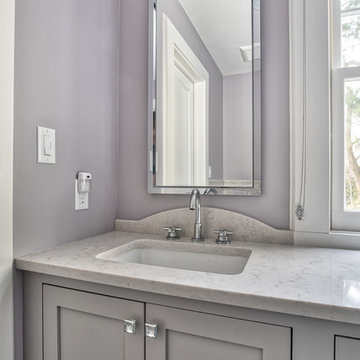
Up close look at the details in these bathroom vanities. The lights match perfectly with the hardware and the polished chrome offers a nice girly touch.
Photos by Chris Veith
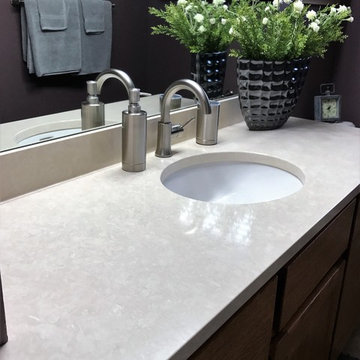
When remodeling your home there are so many decisions to make. Our suggestion...start with the focal That's what this customer did and it worked great for her. In her kitchen she decided on Cambria Harlech quartz countertops for her kitchen, then selected her cabinetry design and color; and finshed it with a beautiful tile backsplash that complimented both the Cambria Harlech and her warm brown cabinets. She moved onto the master bath and found Cambria Fairbourne quartz for the vanity countertop.
Bathroom Design Ideas with Purple Walls and a Shower Curtain
2


