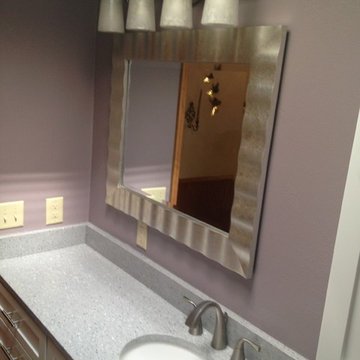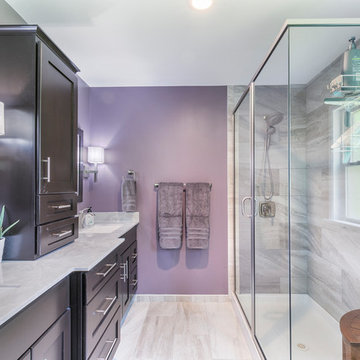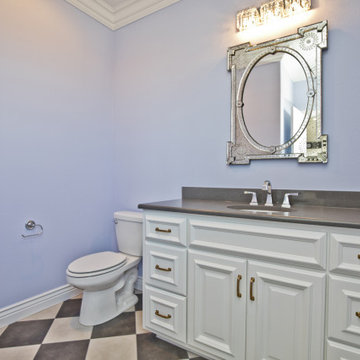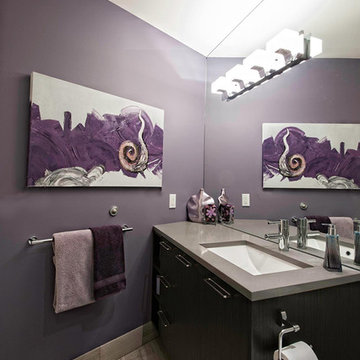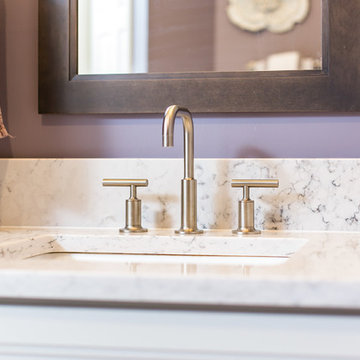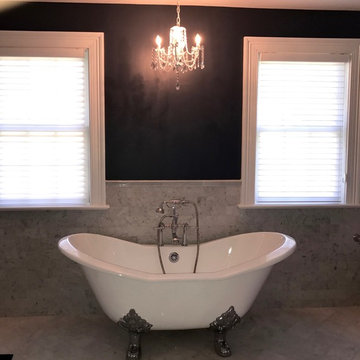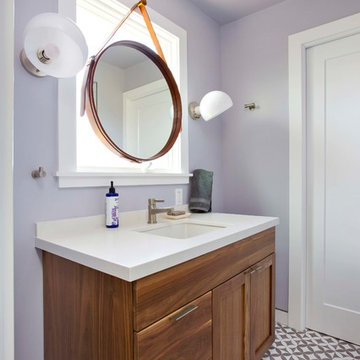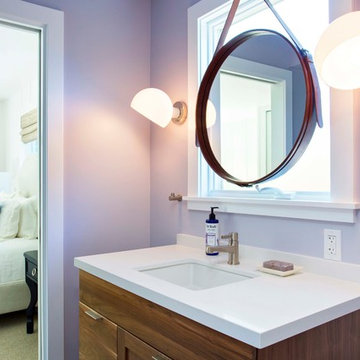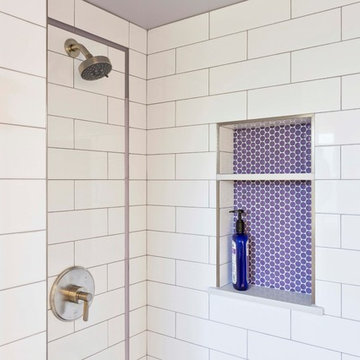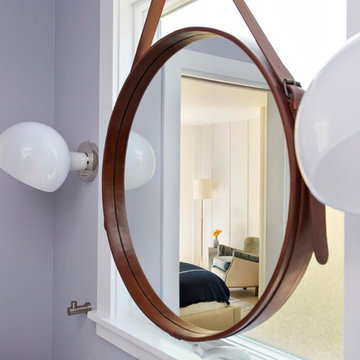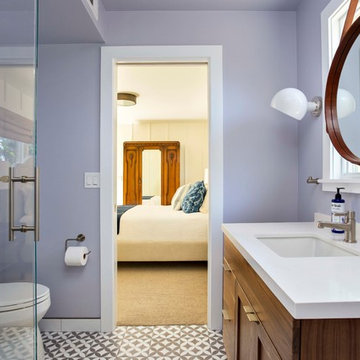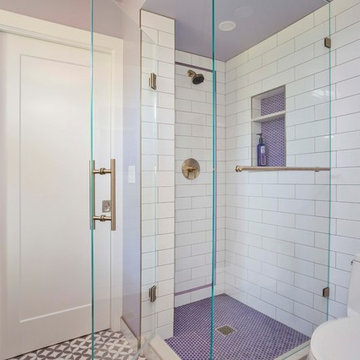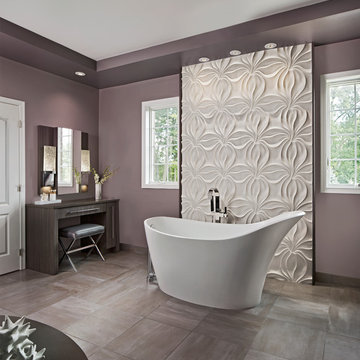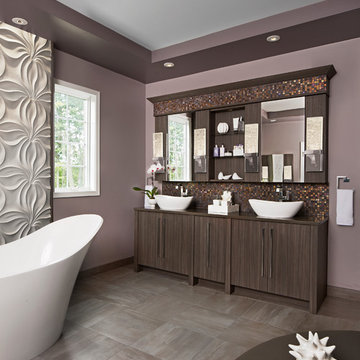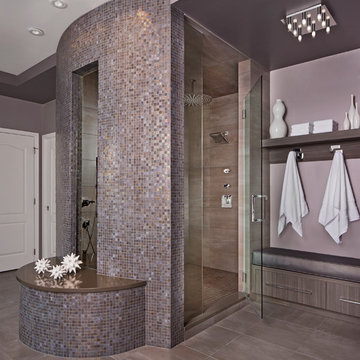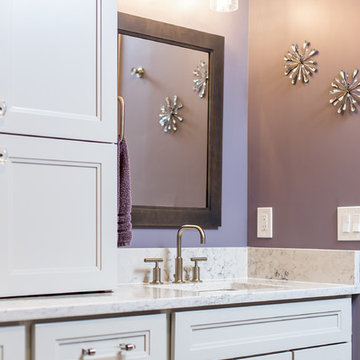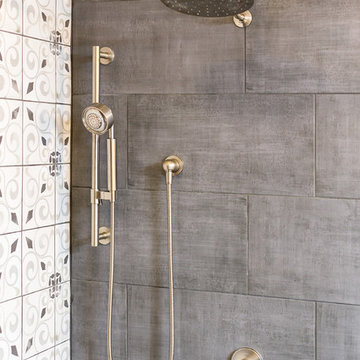Bathroom Design Ideas with Purple Walls and Grey Benchtops
Refine by:
Budget
Sort by:Popular Today
101 - 120 of 164 photos
Item 1 of 3
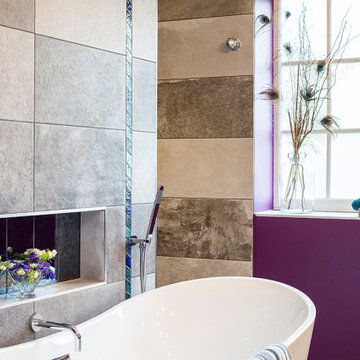
This luxury en-suite was creating by hiding the walk-in shower and toilet in their own cubicles. This gave the right space to a freestanding bath, and double sinks, in a handmade unit. The concrete tiles were broken up by a continuous line of handmade tiles running down the wall, across the floor and up the opposite wall.
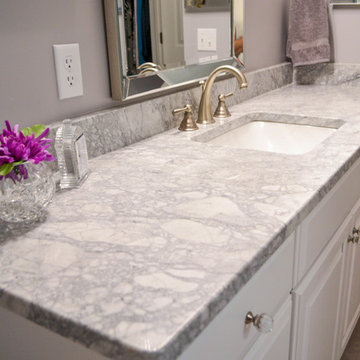
R.D. Henry Heartland white paint without glaze on MDF
Countertop: White Vermont Stone
Sink: Kohler Caxton in white
Shower Faucet by Moen
Tub: Victoria+Albert Pescadero SW English Cast White
Tile: Daltile AF03 12 x 24 Gray
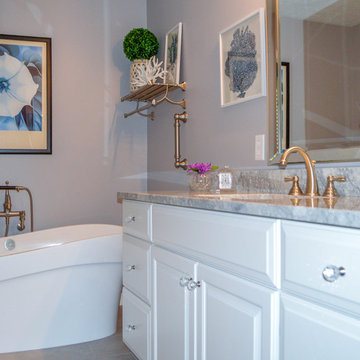
R.D. Henry Heartland white paint without glaze on MDF
Countertop: White Vermont Stone
Sink: Kohler Caxton in white
Shower Faucet by Moen
Tub: Victoria+Albert Pescadero SW English Cast White
Tile: Daltile AF03 12 x 24 Gray
Bathroom Design Ideas with Purple Walls and Grey Benchtops
6


