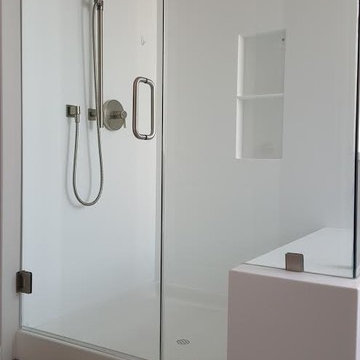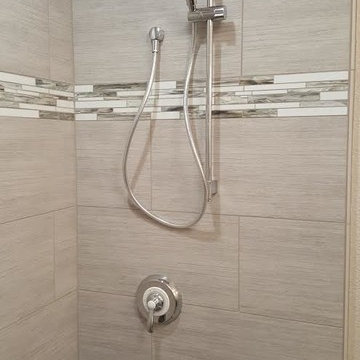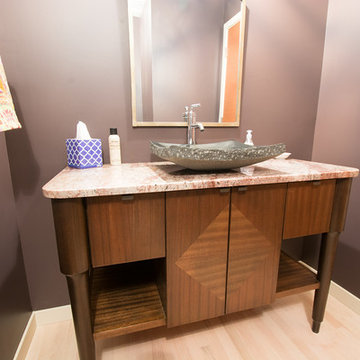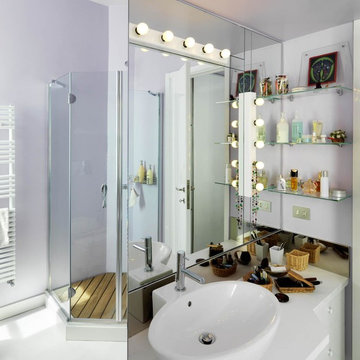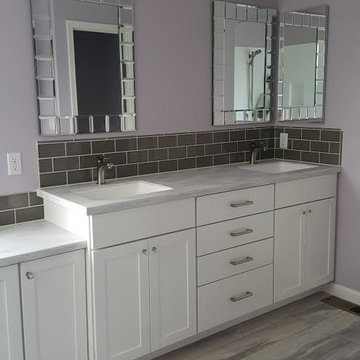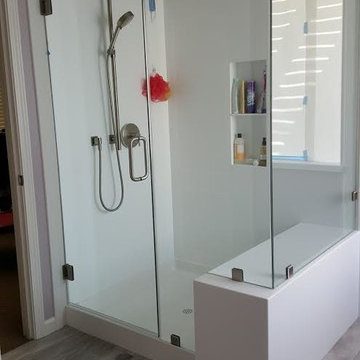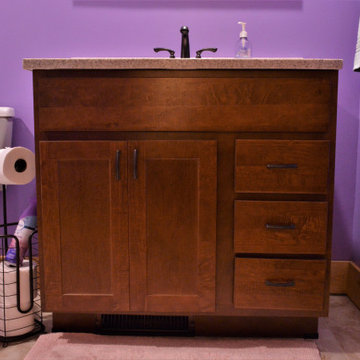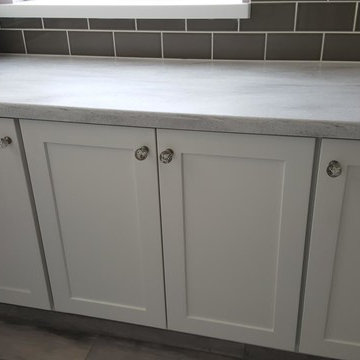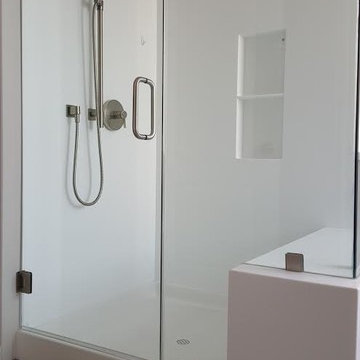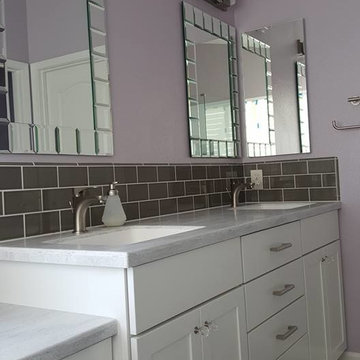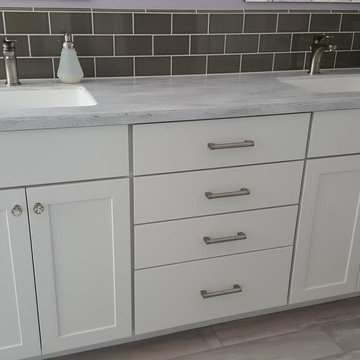Bathroom Design Ideas with Purple Walls and Light Hardwood Floors
Refine by:
Budget
Sort by:Popular Today
41 - 55 of 55 photos
Item 1 of 3
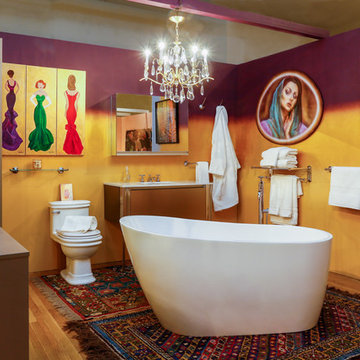
Julie Schuster Design Studio's second year at Design On A Dime. The vignette was inspired by an article published in Elle Décor earlier this season entitled “Bathrooms That Feel Like Living Spaces.” Loving the idea of combining bathroom and dressing areas in a beautiful, feminine way and “starting your day with glamor.” With this notion in mind, I started sourcing functional pieces of furniture that would work within the context of the room, but that could also be easily sold and transported in and out. We made the wardrobe cabinet and vanity in collaboration with TransFORM. These key pieces were designed to work within the context of an New York apartment and could be easily moved to their final site fully intact. The wall décor ( Steven Peabody); and his lovely, sultry oval artwork, amazing gilt mirror and light fixtures had an Art Deco feel to them and were grounded by lovely oriental carpets which became the inspiration for the eggplant color on the walls.
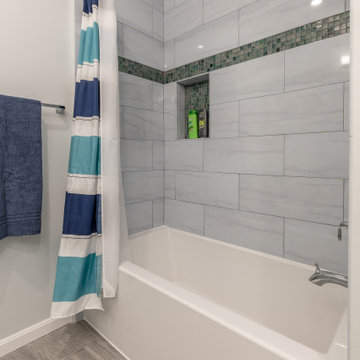
This beautiful Vienna, VA needed a two-story addition on the existing home frame.
Our expert team designed and built this major project with many new features.
This remodel project includes three bedrooms, staircase, two full bathrooms, and closets including two walk-in closets. Plenty of storage space is included in each vanity along with plenty of lighting using sconce lights.
Three carpeted bedrooms with corresponding closets. Master bedroom with his and hers walk-in closets, master bathroom with double vanity and standing shower and separate toilet room. Bathrooms includes hardwood flooring. Shared bathroom includes double vanity.
New second floor includes carpet throughout second floor and staircase.
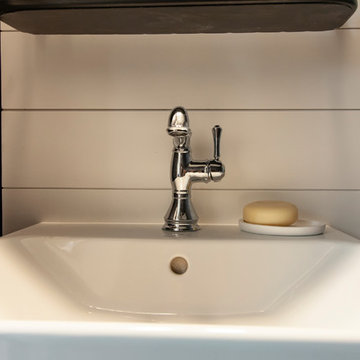
This very compact 1/2 bath was designed into the downstairs renovation. With not a lot of room to work with the client opted to have a very bold wallpaper put in as a stunning accent.
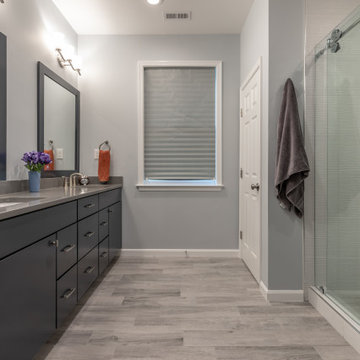
This beautiful Vienna, VA needed a two-story addition on the existing home frame.
Our expert team designed and built this major project with many new features.
This remodel project includes three bedrooms, staircase, two full bathrooms, and closets including two walk-in closets. Plenty of storage space is included in each vanity along with plenty of lighting using sconce lights.
Three carpeted bedrooms with corresponding closets. Master bedroom with his and hers walk-in closets, master bathroom with double vanity and standing shower and separate toilet room. Bathrooms includes hardwood flooring. Shared bathroom includes double vanity.
New second floor includes carpet throughout second floor and staircase.
Bathroom Design Ideas with Purple Walls and Light Hardwood Floors
3
