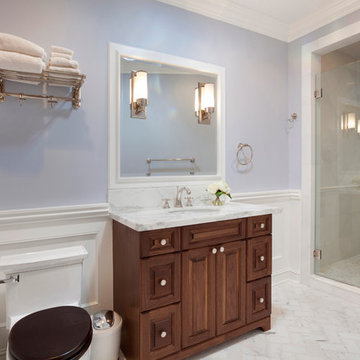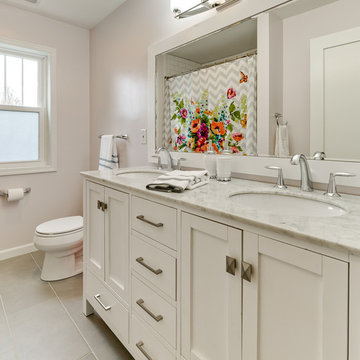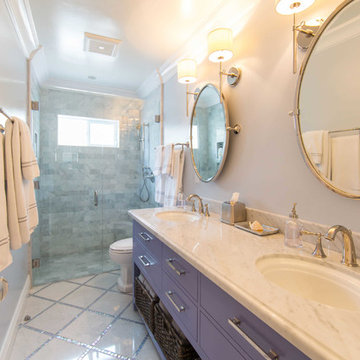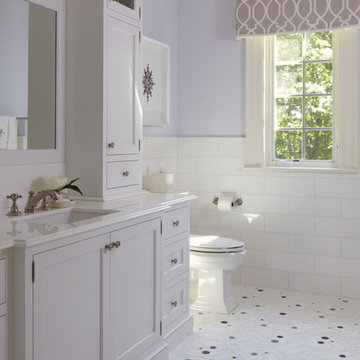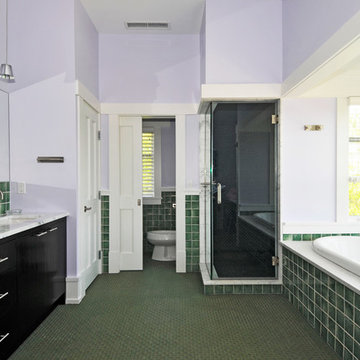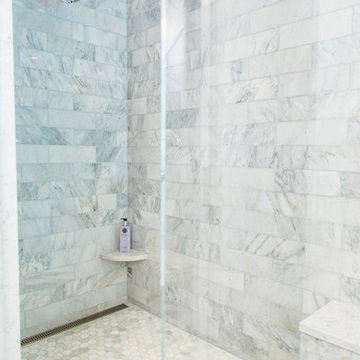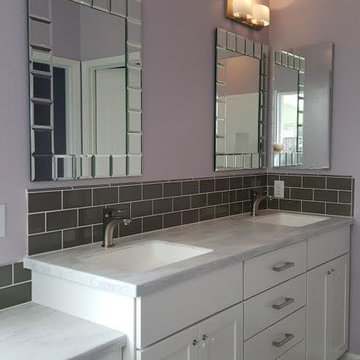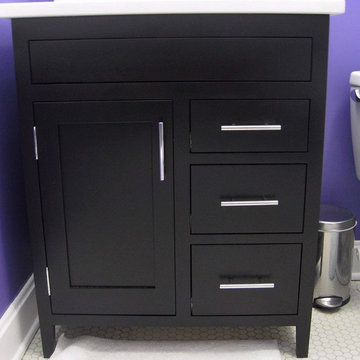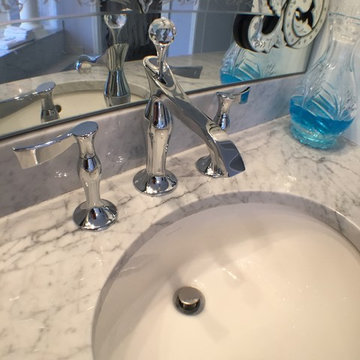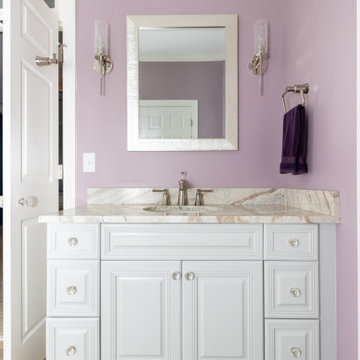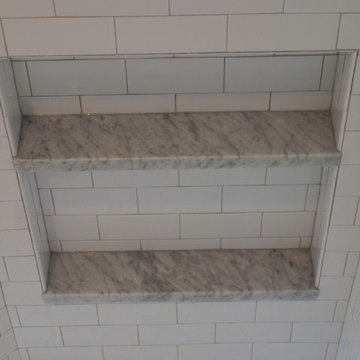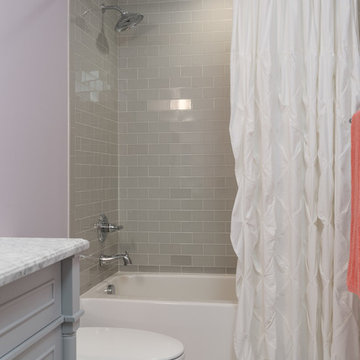Bathroom Design Ideas with Purple Walls and Marble Benchtops
Refine by:
Budget
Sort by:Popular Today
161 - 180 of 498 photos
Item 1 of 3
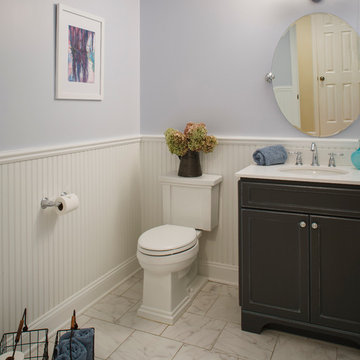
Step into this hall bathroom and visit the beautiful cabinetry manufactured by Wolf. The beautiful mix of different colors in this bathroom really shows the power of design.
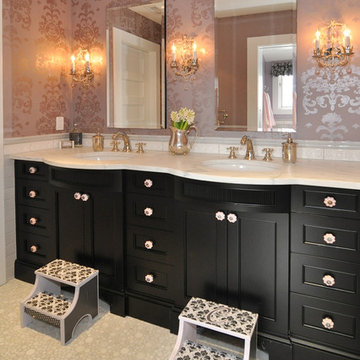
In this bathroom, we created a space that our client’s daughters could grow into. From the wallpaper to the faucets, we took an elevated approach to create a bathroom that is both beautiful and practical.
Photography by Peter Morehand
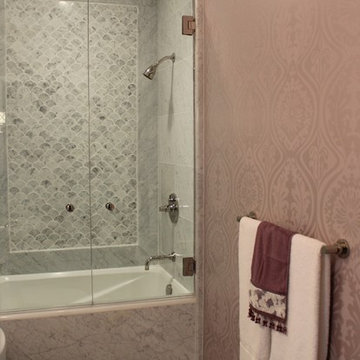
The subtle shades of white and gray of the Carrera marble is complimented by the muted purple wallpaper. The chrome in the wall sconces and plumbing fixtures add a touch of sparkle. A classic and timeless design was achieved by using Carrera marble in the different tile shapes, and on the other surfaces, i.e. the sink, tub skirt and baseboards, thus diminishing the length of the room and creating a cohesive and inviting bathroom. The home owner was very happy with the completed project, and proud to share it with her guests.Mary Broerman, CCIDC
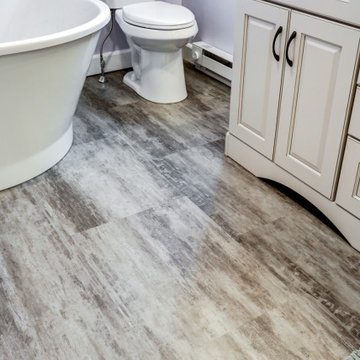
This bathroom remodel required knocking down some walls in order to create a spacious bathroom that met all of the client's needs. Remodel with pale purple walls, freestanding bathtub, glass door walk-in shower, and rubbed bronze finishes.
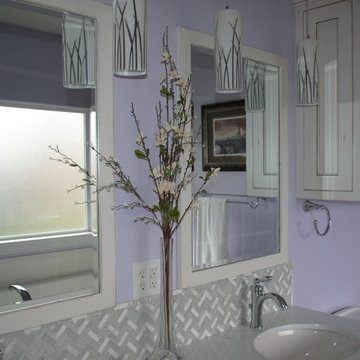
Soft lavender paint livens up this bathroom. My client loves every shade of purple, so now her new bathroom is fresh and lovely in her favorite color. We added new euro shower doors for maximum updating. Graphic back splash creates interest and custom cabinetry was designed for maximum storage.
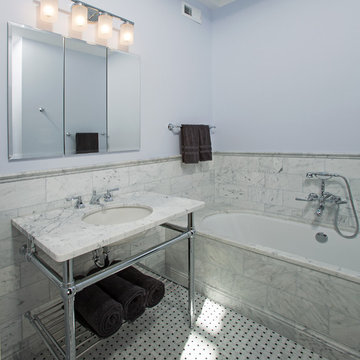
Beautiful historic bathroom remodel in Washington DC.
Greg Hadley Photography
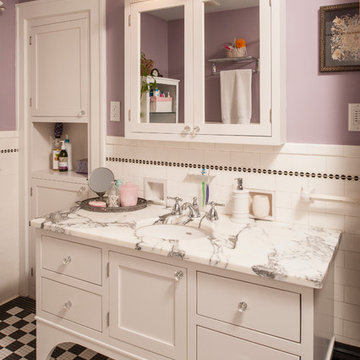
This is the main bathroom, on the 2nd floor.
The vanity cabinet is custom built to be open underneath to clear the heat duct that is on the wall in the lower right corner of the picture. The door and drawers are in the traditional inset style, painted white. The sink is a china oval undermount sink.
The medicine cabinet is also custom built with inset doors. The traditional wall sconce lights above have extensions on them to project beyond the front of the medicine cabinet.
The recessed linen cabinets on the left side are in an old closet door opening. The opening was closed off on the back, and a new opening was cut into the bedroom behind this bath to create another bedroom closet.
All of the original tile was kept intact
Photography by: Steve Whitsitt
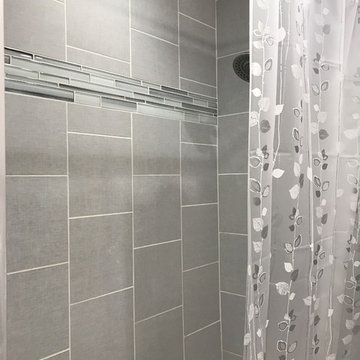
Glass Border cut into the vertical brick tile pattern. Tile is from tub to ceiling adds height to the room. Tile has fabrique texture, which gives a nice contrast to the glass border.
Bathroom Design Ideas with Purple Walls and Marble Benchtops
9
