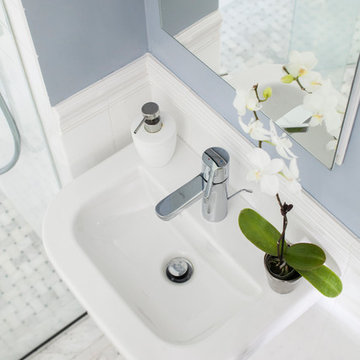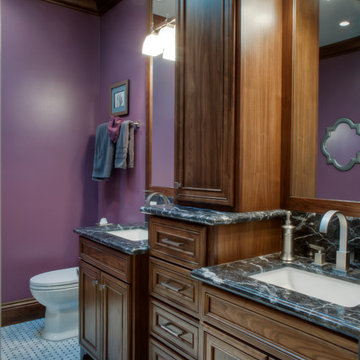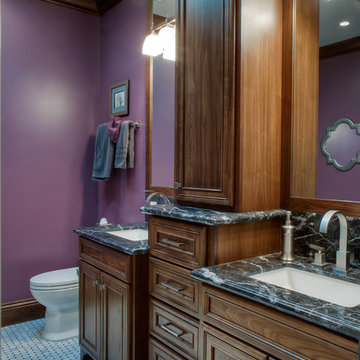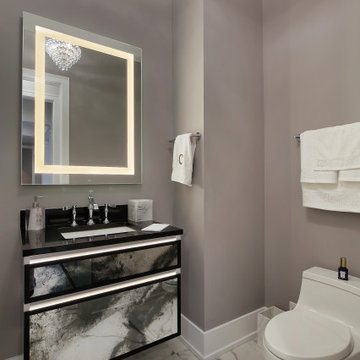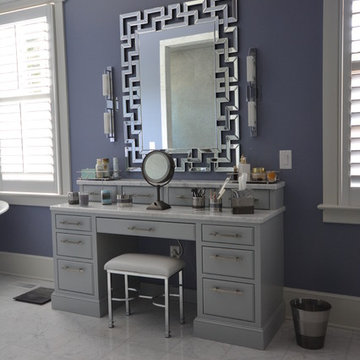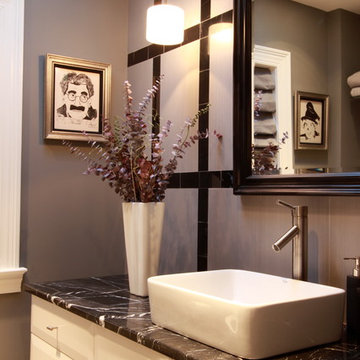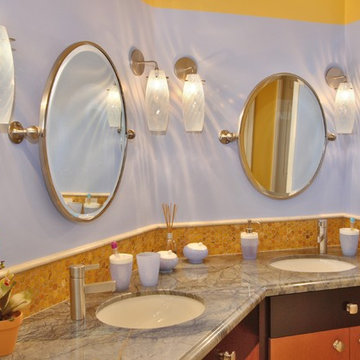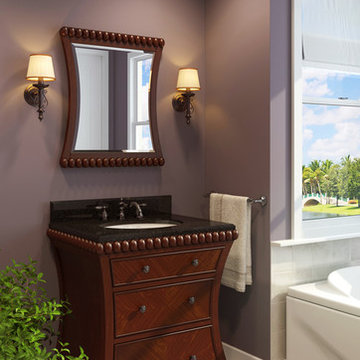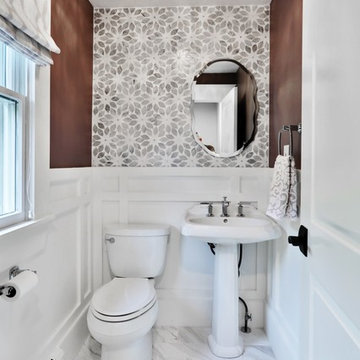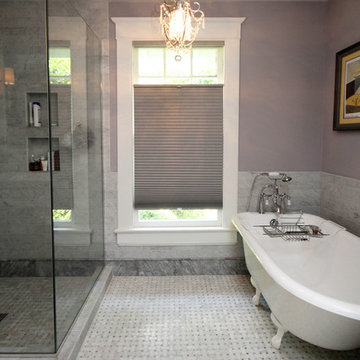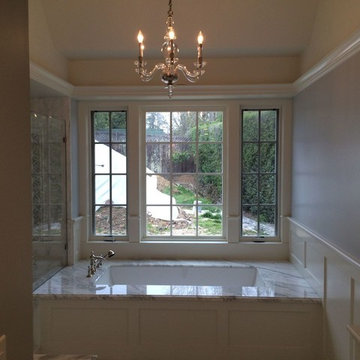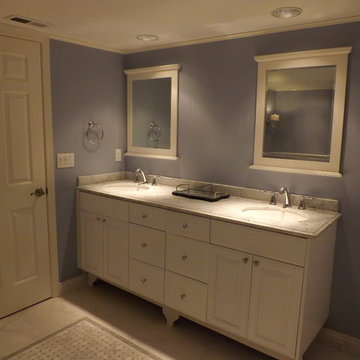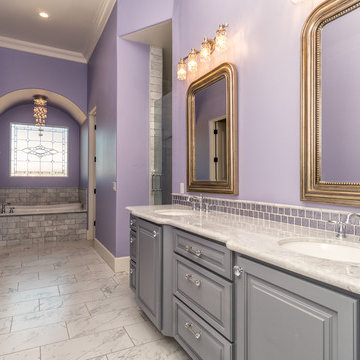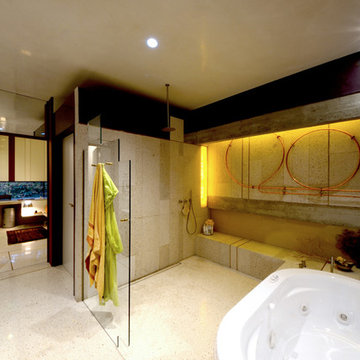Bathroom Design Ideas with Purple Walls and Marble Floors
Refine by:
Budget
Sort by:Popular Today
121 - 140 of 358 photos
Item 1 of 3
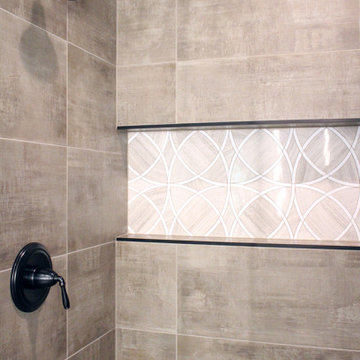
A nondescript master bathroom and closet in a large, manor-style home received a total transformation. Soft, heather purple walls and a darker violet ceiling create a serene retreat.
The shower was already large, but it was clad in cultured marble and boxed in with walls. We removed the walls and tiled the shower, including the ceiling, and added a steam shower. Two walls of glass provide tons of light and visual space, and the gorgeous marble mosaic accent in the niche is a huge focal point.
The dark wood vanity was replaced with custom cabinetry painted white and with Cambria quartz. Mirror-mounted sconces provide tons of light.
We added heated flooring and the beautiful marble mosaic creates an "area rug" of sorts.
The large, drop-in, lavender tub was replaced with a contoured freestanding soaker bath. Soft shades and a floral valance that matches the adjoining master bedroom filters light in the space.
The closet was gutted and a custom hanging system and dressers were added.
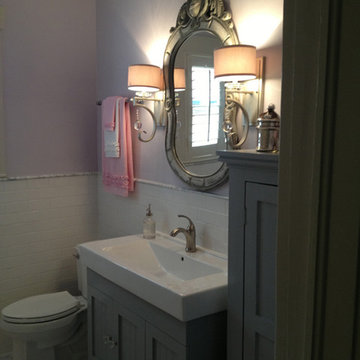
Two existing cabinets from the bathroom were modified and reused to give this bathroom the charm the homeowner was looking for. Paint colors were chosen based on the future users of the bathroom.
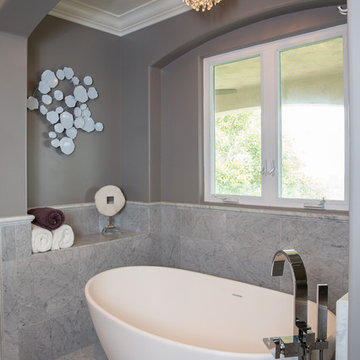
Photographer: Jennifer Siegwart
J Hill Interiors was contracted to decorate the main areas of this home as well as the master bedroom suite. The client was going for a Hollywood sleek meets SoCal contemporary. Main construction done by Marrokal Design and Remodeling.
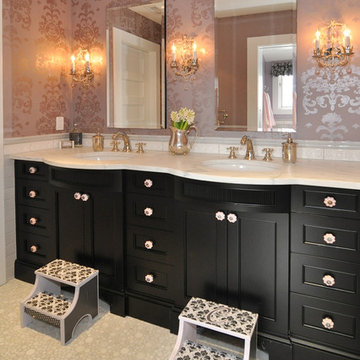
In this bathroom, we created a space that our client’s daughters could grow into. From the wallpaper to the faucets, we took an elevated approach to create a bathroom that is both beautiful and practical.
Photography by Peter Morehand
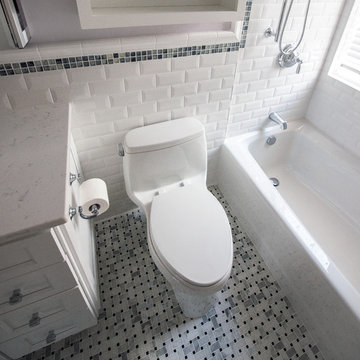
Built in 1929, this condo on 15th St NW near Logan Circle was originally constructed as a church. Here are some items shown in the photos that you may want to consider for your remodeling project: +The bathroom includes a new 400 pound cast iron tub. As you can see it was quite the effort hauling the tub up a flight of stairs. If you like long hot baths cast iron is the way to go as it's great at retaining heat.
+A mounted medicine cabinet with SteroStik speakers on the sides for your bathroom. It's a great way to jump start your day with music or catch up on your news. +A double towel bar to maximize space. +A shower package that includes a fixed shower head and handheld. The handheld is great for keeping your tub or shower clean. +A toilet topper cabinet for storing your extra storage needs. +A quartz counter top. With quartz you won't have to worry about re-sealing every year. +For the window we installed waterproof blinds. Here are more specifics on the materials, beveled subway tile from Daltile, and a marble floor tile with accent from The Tile Shop. The cabinetry is fromWOLF, fixtures are the Kohler Bancroft series, and paint is from Sherwin-Williams for Your Home for Your Home.
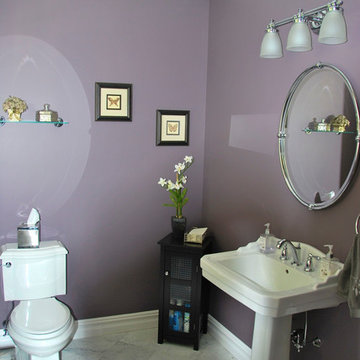
Lakeside family home, custom designed, 6BR, 3 BA., family room with fire place, open floor plan, natural landscaping, gourmet kitchen, spa bath.
Ground Breakers, Inc. - North Salem,NY Site Work (914.485.1416)
Till Gardens - Old Tappan, NJ
Landscape Architect (201.767.5858)
Bathroom Design Ideas with Purple Walls and Marble Floors
7
