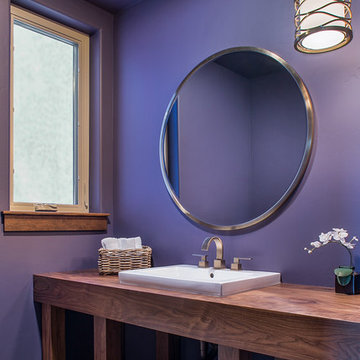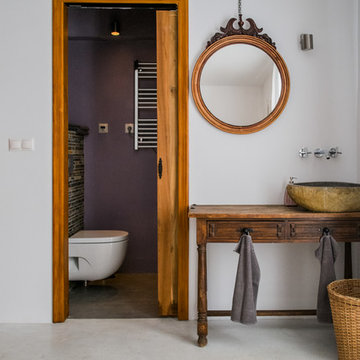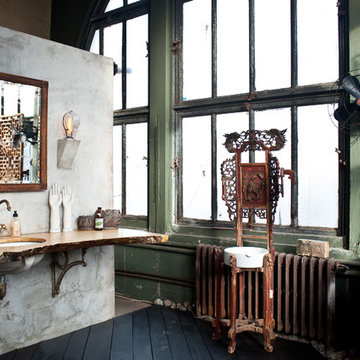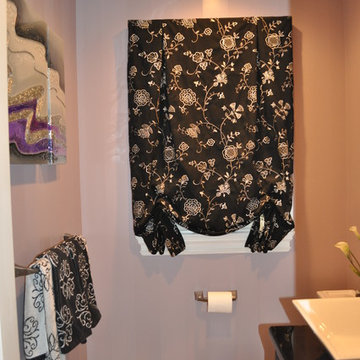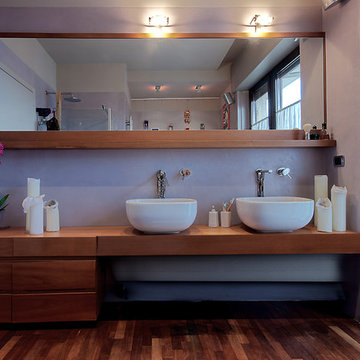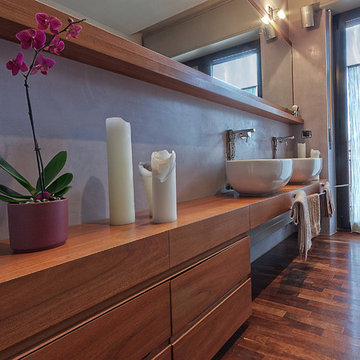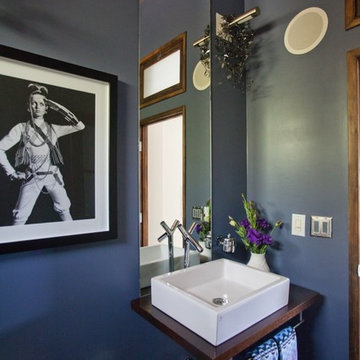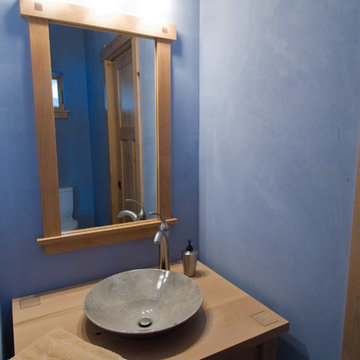Bathroom Design Ideas with Purple Walls and Wood Benchtops
Refine by:
Budget
Sort by:Popular Today
21 - 40 of 88 photos
Item 1 of 3
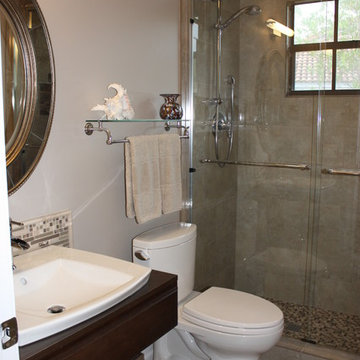
KraftMaid Cabinetry. Dark wood stain on Maple cabinets. Mosaic backsplash tile. Drop in vanity sink. Chrome slide-bar. Wood style porcelain tile look on the floor.
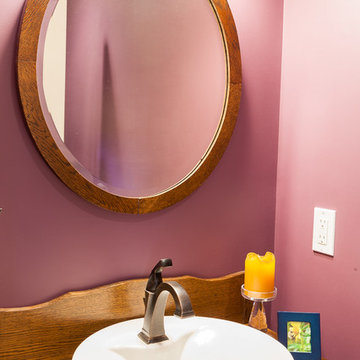
While small, the first floor powder room provides a first floor bathroom.
Brian Walters Photo
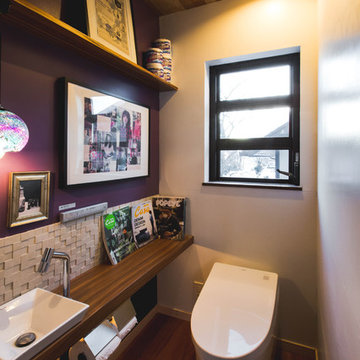
二階リビングの家のトイレです。トイレの窓は透明のガラスを採用し、限られた空間をより広く見せることに成功しています。近隣の住宅の窓の位置を外してあるので覗かれる心配もありません。
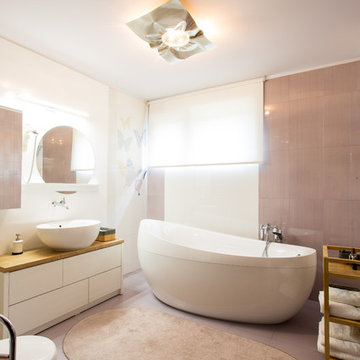
Elegant, eclectic, timeless villa interior design for a family with two small children, in cozy - familiar style associations, with artful, contemporary touches and subtly integrated sophisticated details.
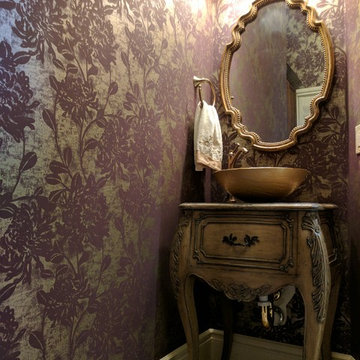
Chase Ryan custom designed powder bath vanity bench made by French Heritage with metallic floral wall covering.
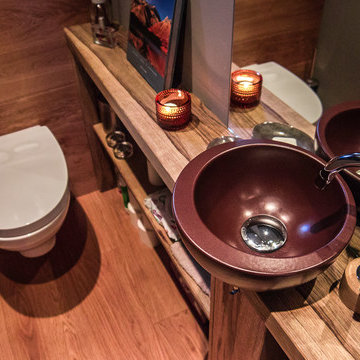
A l'extérieur de la salle de bain, création des toilettes et malgré l'exiguïté du lieu, le lave-mains a trouvé sa place. Casavog - Jerome Caramalli
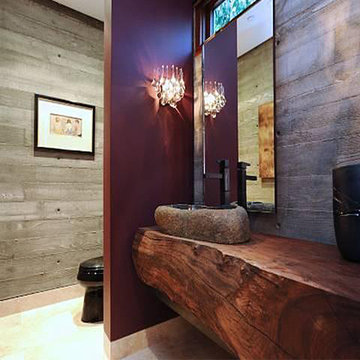
This home features concrete interior and exterior walls, giving it a chic modern look. The Interior concrete walls were given a wood texture giving it a one of a kind look.
We are responsible for all concrete work seen. This includes the entire concrete structure of the home, including the interior walls, stairs and fire places. We are also responsible for the structural concrete and the installation of custom concrete caissons into bed rock to ensure a solid foundation as this home sits over the water. All interior furnishing was done by a professional after we completed the construction of the home.
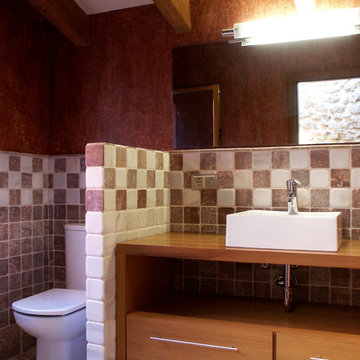
Fotografías de Jose Maria Hortelano, Proyecto decorativo de Rafael Senabre Ribes
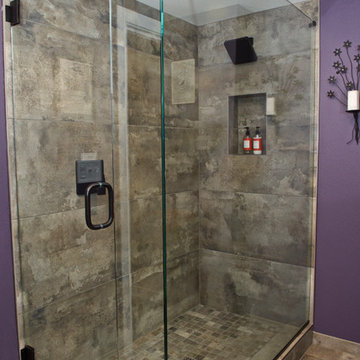
A large walk in shower gives plenty of room for guests without taking up the entire bathroom.
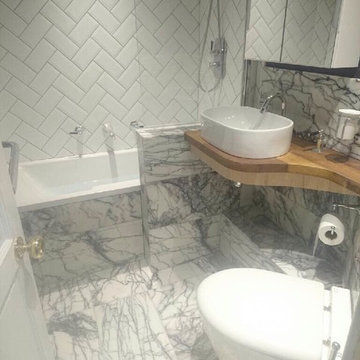
Complete refurbishment of Master bedroom to include the conversion of existing separate bathroom into an en-suite and separate bathroom. The Master bedroom features a free-standing cast iron bath & the entrance to the new en-suite is concealed behind bespoke wardrobe doors
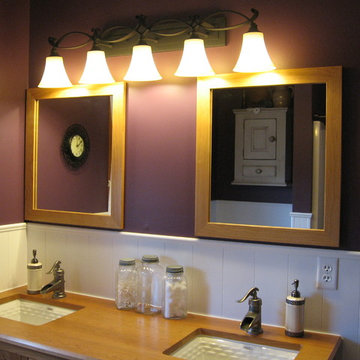
Solid cherry mirrors with mitered corners. Also available with square cut corners.
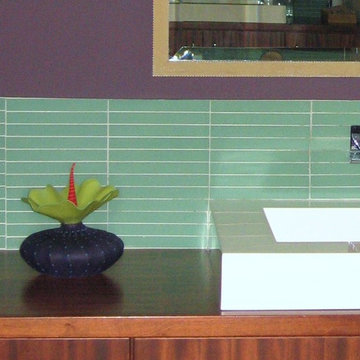
Bathroom detail, with dramatic purple walls and sea glass back splash , Rancho Santa Fe, Ca.
Bathroom Design Ideas with Purple Walls and Wood Benchtops
2


