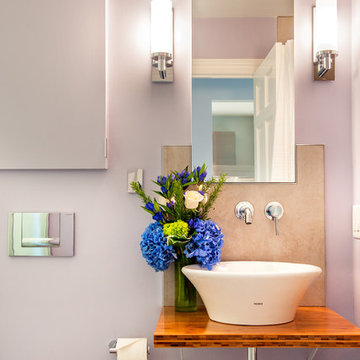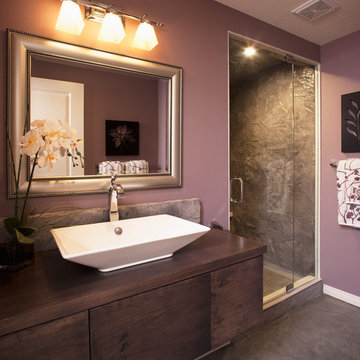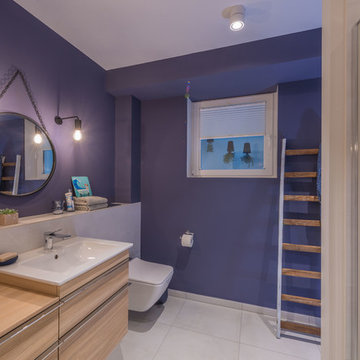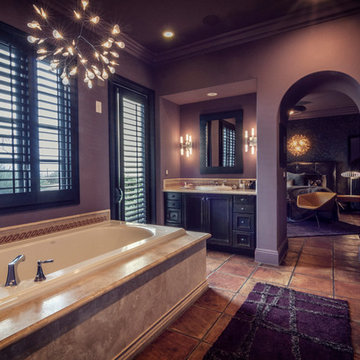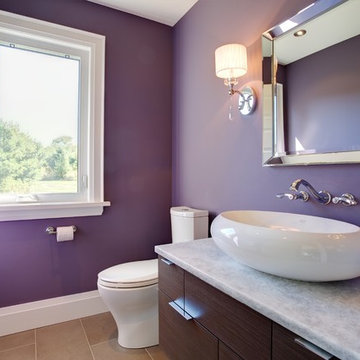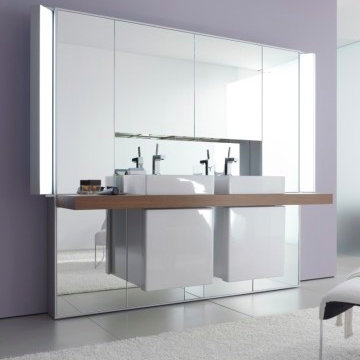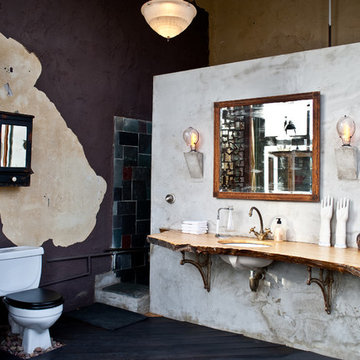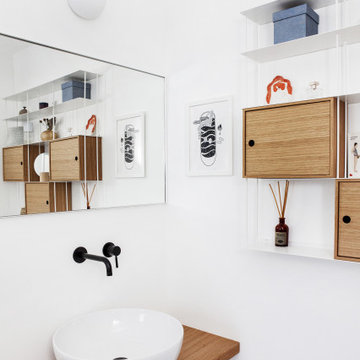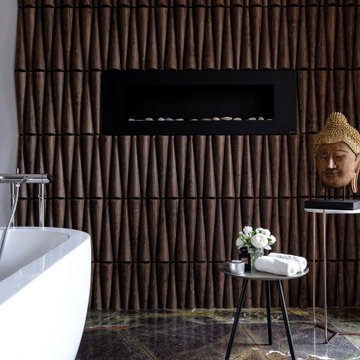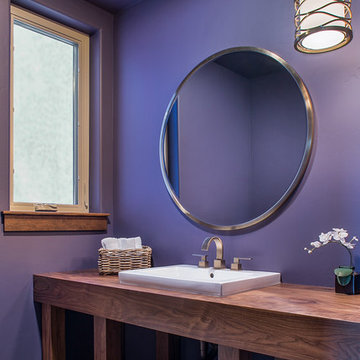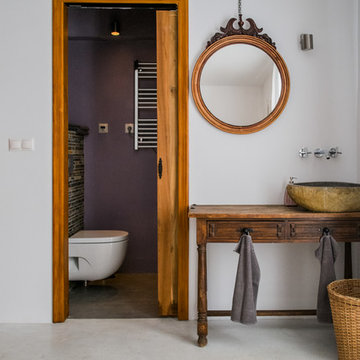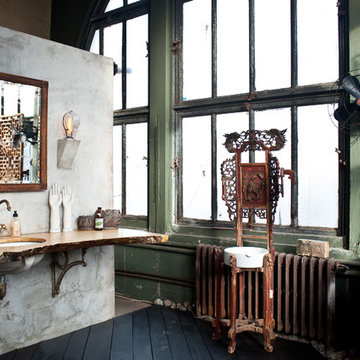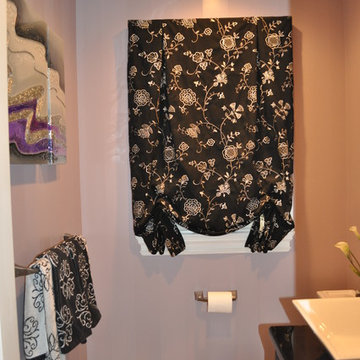Bathroom Design Ideas with Purple Walls and Wood Benchtops
Refine by:
Budget
Sort by:Popular Today
1 - 20 of 68 photos
Item 1 of 3
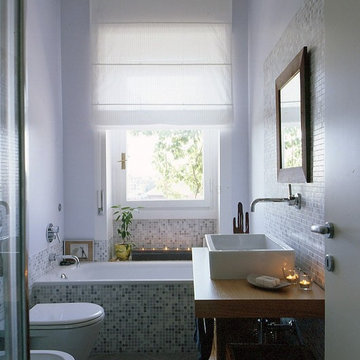
Bagno | piccolo ma funzionale ospita sia vasca che doccia. Le pareti non piastrellate sono dipinte con smalto opaco a base acqua.
Fotografo Adriano Pecchio
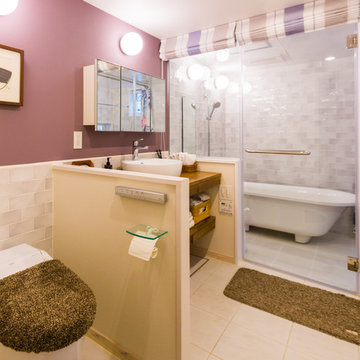
浴室・洗面・トイレスペースです。
ガラスのドアで浴室内部まで見せることにより、広さを感じさせる作りにしています。
実際は、通常のトイレ、洗面所、浴室、の大きさをくっつけただけで、特別広いわけではありません。
(※浴室だけは洗濯を干すスペースを作ったため、通常の1.5倍の広さにしました。)
ガラスの入口ドアは、少ない力で開けることのできるもので子どもでも楽に開け閉めができますし、
動きもゆっくり滑らかで手を挟むこともありません。
中が丸見えで気になる場合は、目隠しカーテンをおろすとプレイバシーを保てます。
Photo by 齋藤写真事務所
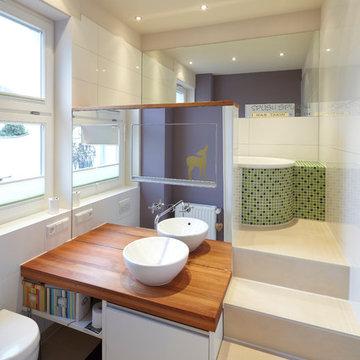
Das Bad liegt stufenversetzt halb über dem Gäste-WC. Daraus wurde ein modernes Bad auf zwei Ebenen entwickelt.
Für verstecketen Stauraum wurde ein individueller Raumteiler entworfen, in dessen Innenraum die Bad-Utensilien ihren Platz finden. Zugänglich sind diese über eine in das Spiegelglas eingefräste Lift-Tür.
...
Architekt:
CLAUDIA GROTEGUT ARCHITEKTUR + KONZEPT
www.claudia-grotegut.de
...
Foto:
Lioba Schneider | www.liobaschneider.de
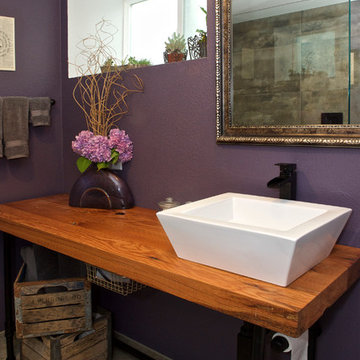
A charming little bathroom that makes great use of the space and allows natural light to flood in.
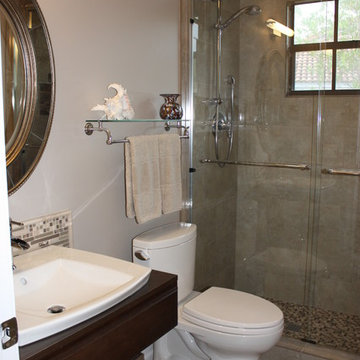
KraftMaid Cabinetry. Dark wood stain on Maple cabinets. Mosaic backsplash tile. Drop in vanity sink. Chrome slide-bar. Wood style porcelain tile look on the floor.
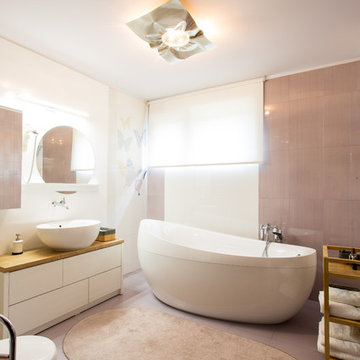
Elegant, eclectic, timeless villa interior design for a family with two small children, in cozy - familiar style associations, with artful, contemporary touches and subtly integrated sophisticated details.
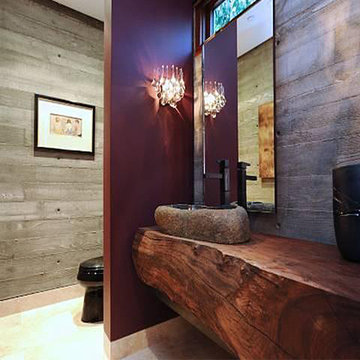
This home features concrete interior and exterior walls, giving it a chic modern look. The Interior concrete walls were given a wood texture giving it a one of a kind look.
We are responsible for all concrete work seen. This includes the entire concrete structure of the home, including the interior walls, stairs and fire places. We are also responsible for the structural concrete and the installation of custom concrete caissons into bed rock to ensure a solid foundation as this home sits over the water. All interior furnishing was done by a professional after we completed the construction of the home.
Bathroom Design Ideas with Purple Walls and Wood Benchtops
1
