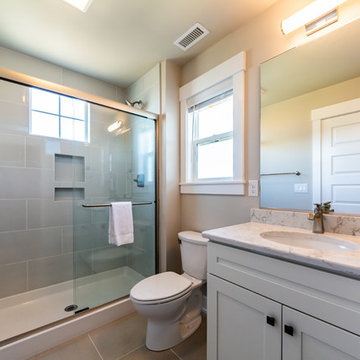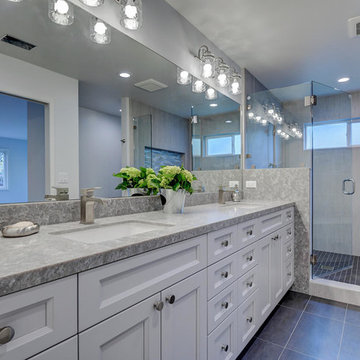Bathroom Design Ideas with Quartzite Benchtops and Grey Benchtops
Refine by:
Budget
Sort by:Popular Today
61 - 80 of 3,463 photos
Item 1 of 3
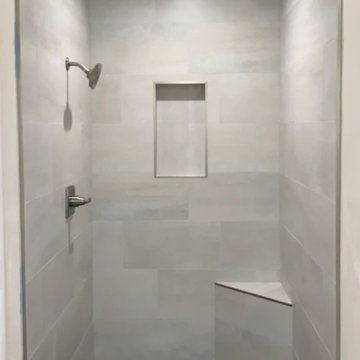
Brooks Residence
Powered by CABINETWORX
Full master bathroom remodel including, shower, walls, floors, mirror and double vanity
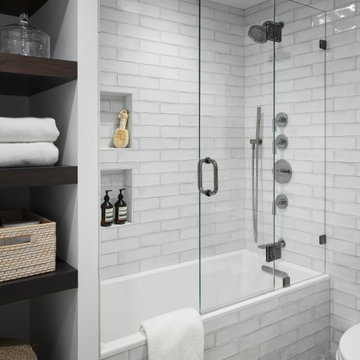
This project was a complete gut renovation of our client's gold coast condo in Chicago, IL. We opened up and renovated the kitchen, living dining room, entry and master bathroom
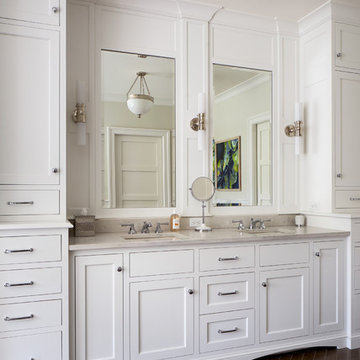
Important: Houzz content often includes “related photos” and “sponsored products.” Products tagged or listed by Houzz are not Gahagan-Eddy product, nor have they been approved by Gahagan-Eddy or any related professionals.
Please direct any questions about our work to socialmedia@gahagan-eddy.com.
Thank you.
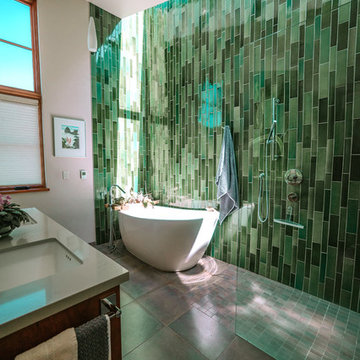
Sunlight waterfall falls into a modern slipper tub with a beautiful Heath tile backdrop.
Photography by Ryan Wilson.
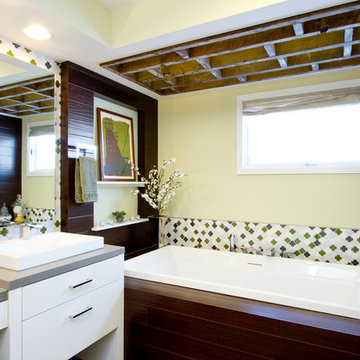
This bathroom needed some TLC and luckily DIY network came in to give it just that. Featured on "Bath Crashers" this bathroom got an overhaul with unique features such as a working fish tank, reclaimed wood ceiling and our handmade Moroccan tile with pops of color.
Moroccan Cross - 11 Deco White, 130 White, 1024 Antique Pewter, 226 Olive Green / Texture - Leopard

The rectilinear shape of the room is separated into different functional areas for bathing, grooming and showering. The creative layout of the space is crowned with the seated vanity as the anteroom, and an exit beyond the opening of the shower leads to the laundry and back end of the house. Bold patterned floor tile is a recurring theme throughout the house, a nod to the European practice of giving careful thought to this feature. The central light fixture, flare of the art deco crown molding, centered vanity cabinet and tall windows create a variety of sight lines and an artificial drop to the ceiling that grounds the space. Cove lighting is color changing and tunable to achieve the desired atmosphere and mood.

This picture shows the custom glass shower enclosure (we had them replace one panel which is missing from the shot). You'll notice an extra large shower footprint, pebble shower pan tile, and a pairing of both traditional shower head and a shower head on a slider bar.
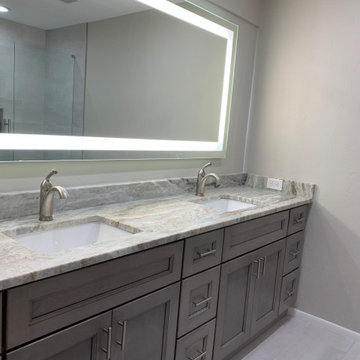
Brooks Residence
Powered by CABINETWORX
Full master bathroom remodel including, shower, walls, floors, mirror and double vanity
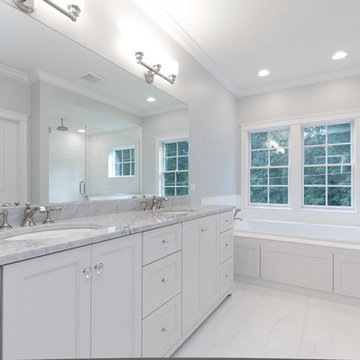
This master bath was designed for comfort and relaxing at the end of the day. Soak up bubbles in the large tub while taking in the night sky colors.
Architect: Meyer Design
Photos: Jody Kmetz
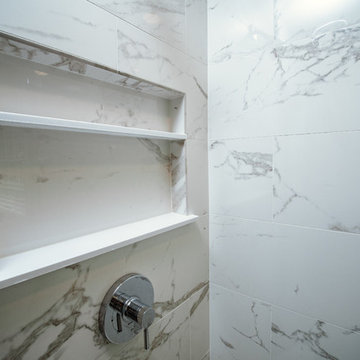
This Beautiful Master Bathroom blurs the lines between modern and contemporary. Take a look at this beautiful chrome bath fixture! We used marble style ceramic tile for the floors and walls, as well as the shower niche. The shower has a glass enclosure with hinged door. Large wall mirrors with lighted sconces, recessed lighting in the shower and a privacy wall to hide the toilet help make this bathroom a one for the books!
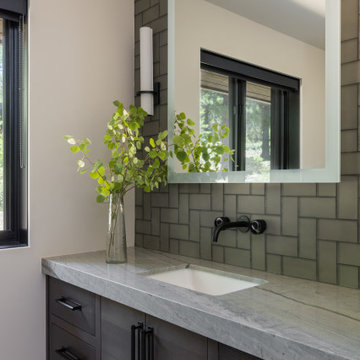
Wall Mount Floating Cabinet
Undercabient Lighting
Quartzite Countertops
Black Plumbing Fixtures
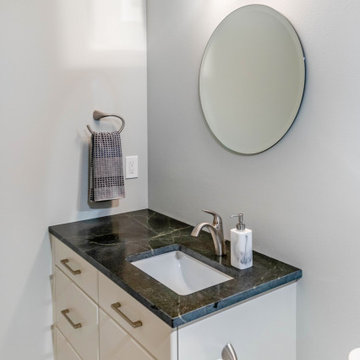
This house has two bathrooms — one in the hallway and one in the primary bedroom. For a more comfortable bathroom experience, we installed heated floors on both. This one is the hallway bathroom. We continued the overall blue and gray theme of the house by adding beautiful blue stacked tiles by the shower and dark gray vanity countertops.
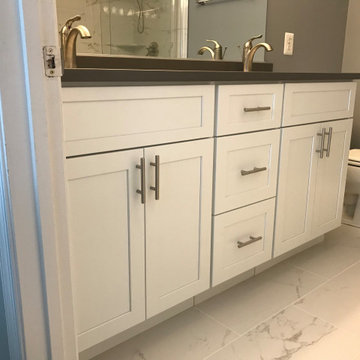
Mid-sized bathroom including porcelain marble tile in the shower stall with a Custom herringbone Niche and Custom Shower pan. Porcelain marble floor tile. 60" double undermount sinks built in Vanity cabinets, with mid drawers and grey quartz countertop.

We removed the long wall of mirrors and moved the tub into the empty space at the left end of the vanity. We replaced the carpet with a beautiful and durable Luxury Vinyl Plank. We simply refaced the double vanity with a shaker style.
Bathroom Design Ideas with Quartzite Benchtops and Grey Benchtops
4

